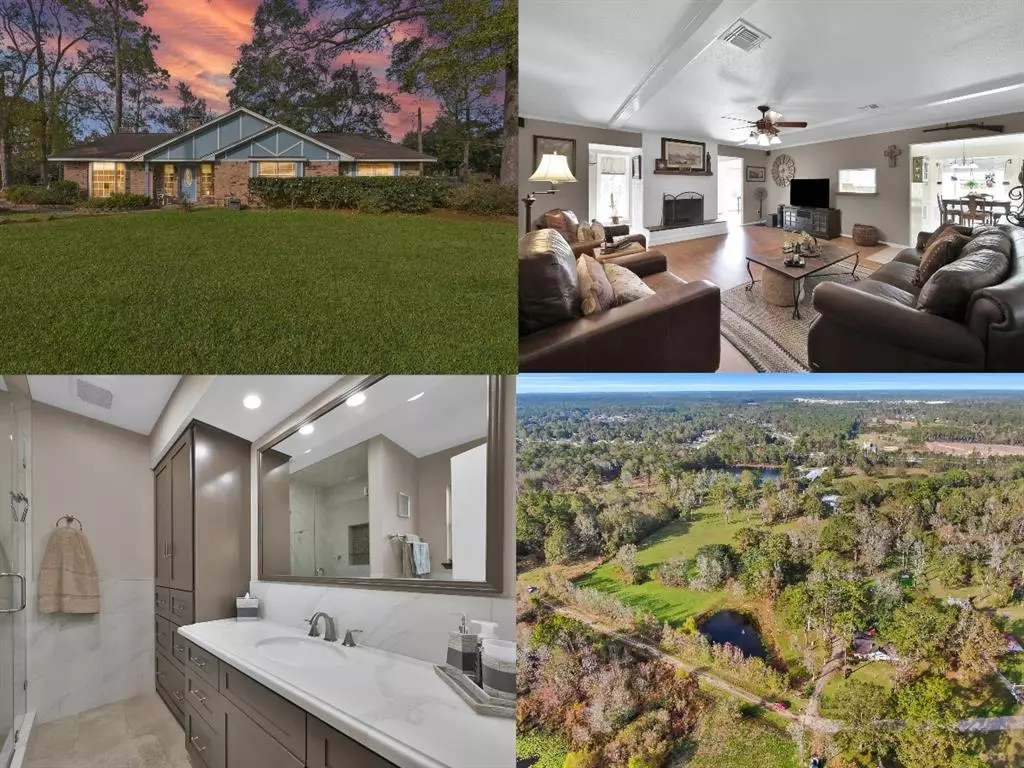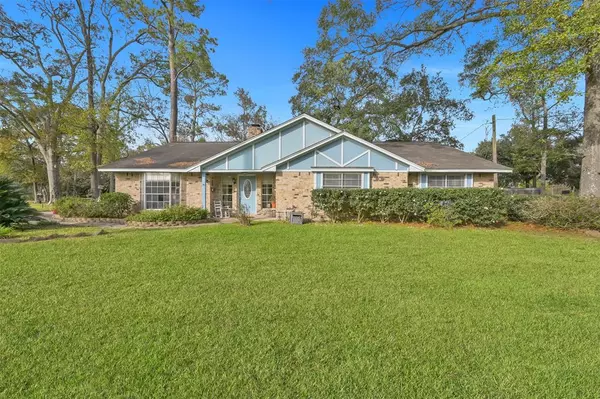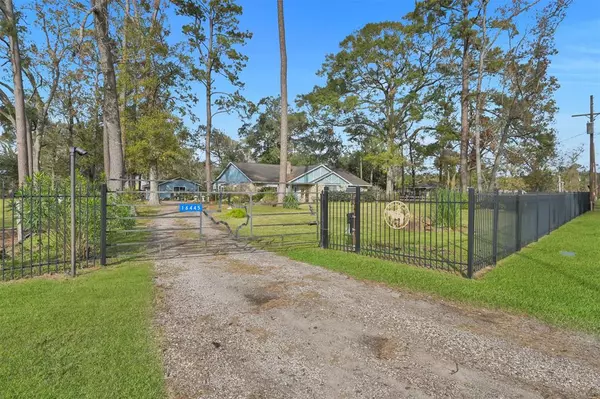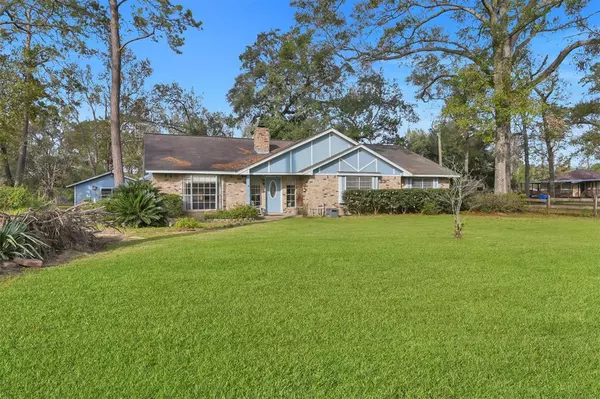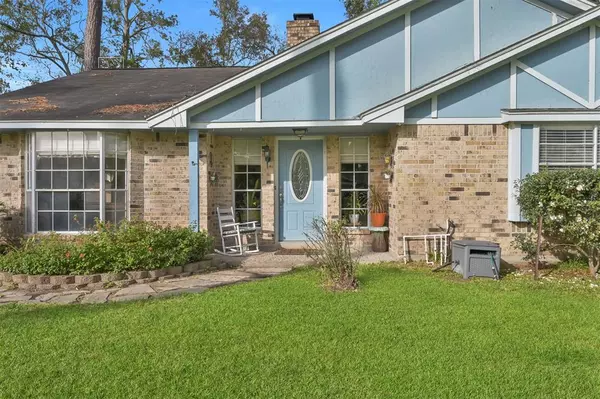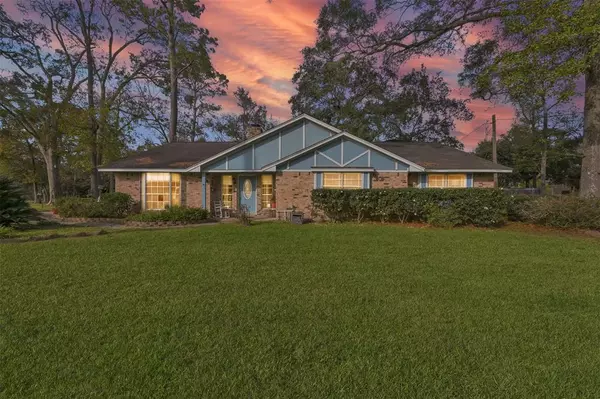3 Beds
2 Baths
2,106 SqFt
3 Beds
2 Baths
2,106 SqFt
Key Details
Property Type Single Family Home
Listing Status Active
Purchase Type For Sale
Square Footage 2,106 sqft
Price per Sqft $308
Subdivision Outlaw John L
MLS Listing ID 33087381
Style Ranch,Traditional
Bedrooms 3
Full Baths 2
Year Built 1974
Annual Tax Amount $7,028
Tax Year 2024
Lot Size 9.210 Acres
Acres 9.21
Property Description
Location
State TX
County Montgomery
Area Spring Northeast
Rooms
Bedroom Description All Bedrooms Down,En-Suite Bath,Primary Bed - 1st Floor,Walk-In Closet
Other Rooms Breakfast Room, Entry, Family Room, Formal Dining, Sun Room, Utility Room in House
Master Bathroom Primary Bath: Separate Shower, Secondary Bath(s): Double Sinks, Secondary Bath(s): Tub/Shower Combo
Kitchen Kitchen open to Family Room, Pantry
Interior
Interior Features Alarm System - Owned, Fire/Smoke Alarm, Formal Entry/Foyer, High Ceiling, Water Softener - Owned
Heating Central Electric
Cooling Central Electric
Flooring Laminate, Tile
Fireplaces Number 1
Fireplaces Type Wood Burning Fireplace
Exterior
Exterior Feature Back Yard, Back Yard Fenced, Barn/Stable, Fully Fenced, Partially Fenced, Patio/Deck, Porch, Sprinkler System
Parking Features Detached Garage
Garage Spaces 3.0
Garage Description Additional Parking, Auto Driveway Gate, Auto Garage Door Opener, Driveway Gate, Extra Driveway
Roof Type Composition
Accessibility Driveway Gate
Private Pool No
Building
Lot Description Cleared, Wooded
Dwelling Type Free Standing
Story 1
Foundation Slab
Lot Size Range 5 Up to 10 Acres
Sewer Septic Tank
Water Well
Structure Type Brick,Wood
New Construction No
Schools
Elementary Schools San Jacinto Elementary School (Conroe)
Middle Schools Moorhead Junior High School
High Schools Caney Creek High School
School District 11 - Conroe
Others
Senior Community No
Restrictions Horses Allowed,No Restrictions
Tax ID 0723-00-00706
Ownership Full Ownership
Energy Description Ceiling Fans
Acceptable Financing Cash Sale, Conventional, FHA, Texas Veterans Land Board, VA
Tax Rate 1.5891
Disclosures Other Disclosures, Sellers Disclosure
Listing Terms Cash Sale, Conventional, FHA, Texas Veterans Land Board, VA
Financing Cash Sale,Conventional,FHA,Texas Veterans Land Board,VA
Special Listing Condition Other Disclosures, Sellers Disclosure

18333 Preston Rd # 100, Dallas, TX, 75252, United States


