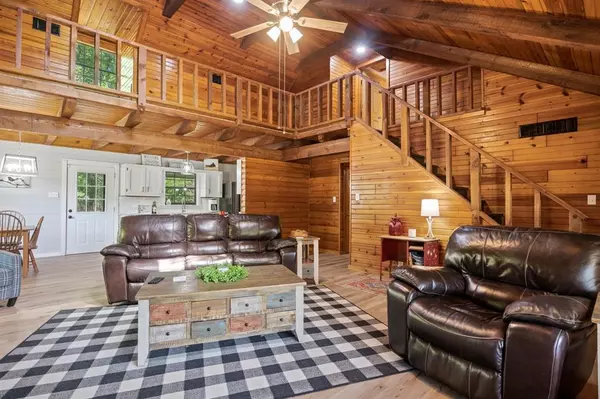3 Beds
2 Baths
1,688 SqFt
3 Beds
2 Baths
1,688 SqFt
Key Details
Property Type Single Family Home
Sub Type Single Family Residence
Listing Status Active
Purchase Type For Sale
Square Footage 1,688 sqft
Price per Sqft $171
Subdivision Pine Valley
MLS Listing ID 20798503
Style Traditional
Bedrooms 3
Full Baths 2
HOA Fees $3,600/ann
HOA Y/N Mandatory
Year Built 1985
Lot Size 1.000 Acres
Acres 1.0
Property Description
Location
State TX
County Franklin (tx)
Direction Turn right in to I-30 frontage road, then turn left on to FM 115, stay on this for 11 miles, turn left on to FM 3007 S, Then turn left on Charyla Dr., in the beautiful gated community of Pine Valley
Rooms
Dining Room 1
Interior
Interior Features Eat-in Kitchen, Granite Counters, Loft, Natural Woodwork, Pantry, Vaulted Ceiling(s)
Heating Central
Cooling Ceiling Fan(s), Central Air, Electric
Flooring Carpet, Vinyl
Fireplaces Number 1
Fireplaces Type Wood Burning
Appliance Dishwasher, Electric Cooktop, Electric Oven, Microwave, Refrigerator
Heat Source Central
Exterior
Exterior Feature Attached Grill, Built-in Barbecue, Covered Deck, Covered Patio/Porch, Outdoor Grill, Storage
Fence Wood
Utilities Available Aerobic Septic, All Weather Road, Co-op Electric, Co-op Water, Outside City Limits
Roof Type Composition
Total Parking Spaces 2
Garage No
Building
Lot Description Few Trees
Story One
Level or Stories One
Structure Type Log,Wood
Schools
Elementary Schools Mt Vernon
Middle Schools Mt Vernon
High Schools Mt Vernon
School District Mount Vernon Isd
Others
Restrictions No Mobile Home
Ownership Halbert
Acceptable Financing Cash, Conventional, FHA, VA Loan
Listing Terms Cash, Conventional, FHA, VA Loan

18333 Preston Rd # 100, Dallas, TX, 75252, United States







