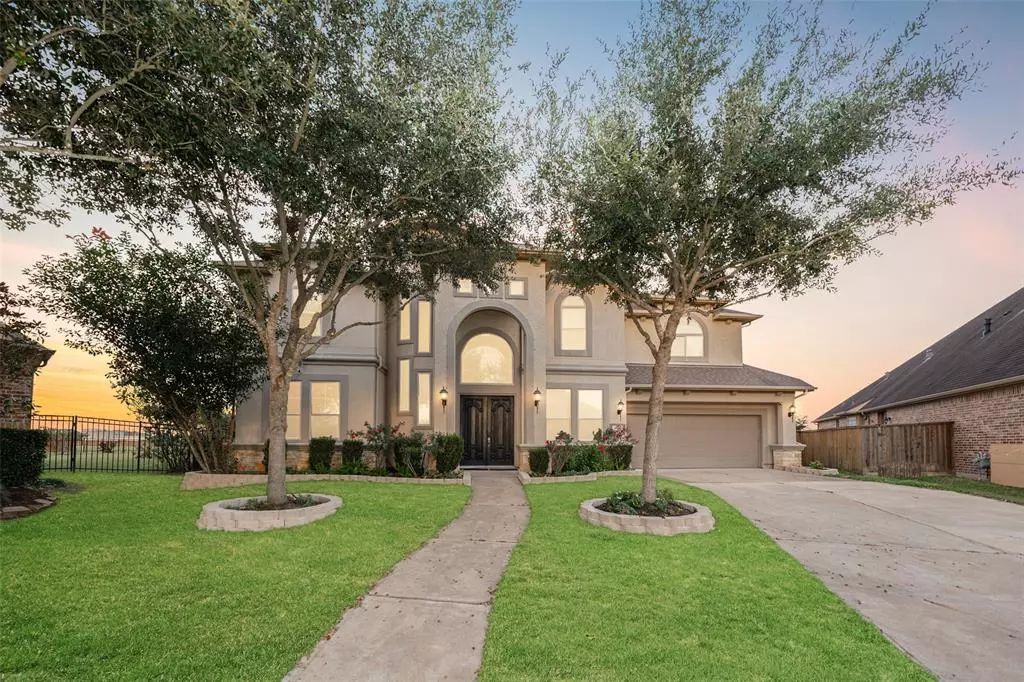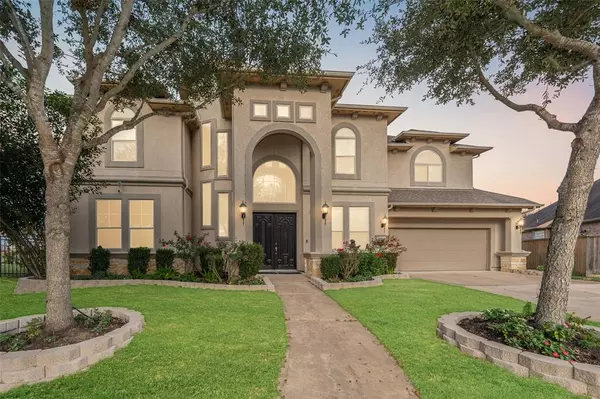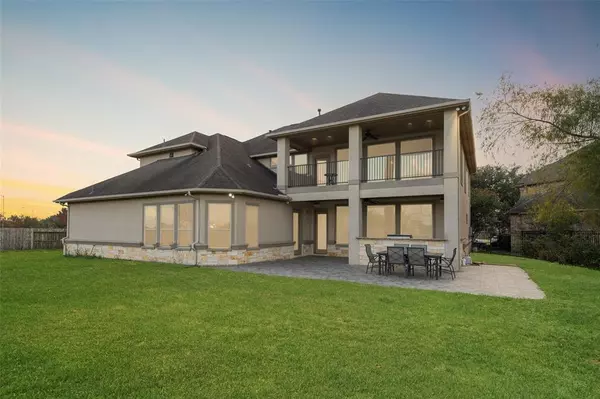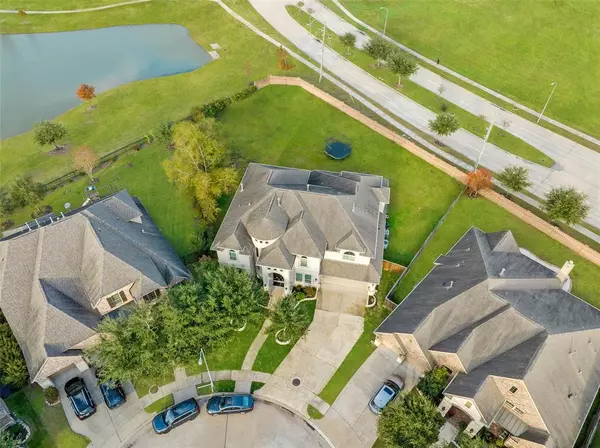6 Beds
4.5 Baths
4,855 SqFt
6 Beds
4.5 Baths
4,855 SqFt
Key Details
Property Type Single Family Home
Listing Status Active
Purchase Type For Sale
Square Footage 4,855 sqft
Price per Sqft $175
Subdivision Lakes Of Bella Terra Sec 15
MLS Listing ID 21942973
Style Contemporary/Modern
Bedrooms 6
Full Baths 4
Half Baths 5
HOA Fees $1,200/ann
HOA Y/N 1
Year Built 2014
Annual Tax Amount $19,448
Tax Year 2023
Lot Size 0.442 Acres
Acres 0.4416
Property Description
Location
State TX
County Fort Bend
Community Lakes Of Bella Terra
Area Fort Bend County North/Richmond
Rooms
Bedroom Description 2 Bedrooms Down
Other Rooms 1 Living Area, Family Room, Formal Dining, Gameroom Up, Media
Master Bathroom Primary Bath: Double Sinks, Primary Bath: Separate Shower
Kitchen Breakfast Bar, Island w/o Cooktop, Kitchen open to Family Room, Pantry, Pot Filler, Pots/Pans Drawers, Walk-in Pantry
Interior
Heating Central Gas
Cooling Central Electric
Fireplaces Number 1
Fireplaces Type Electric Fireplace
Exterior
Exterior Feature Back Yard, Back Yard Fenced, Balcony
Parking Features Attached Garage
Garage Spaces 3.0
Roof Type Wood Shingle
Street Surface Concrete
Private Pool No
Building
Lot Description Cul-De-Sac
Dwelling Type Free Standing
Story 2
Foundation Slab
Lot Size Range 1/4 Up to 1/2 Acre
Sewer Public Sewer
Water Public Water
Structure Type Brick,Stucco
New Construction No
Schools
Elementary Schools Hubenak Elementary School
Middle Schools Leaman Junior High School
High Schools Fulshear High School
School District 33 - Lamar Consolidated
Others
HOA Fee Include Clubhouse
Senior Community No
Restrictions Deed Restrictions
Tax ID 4777-15-001-0100-901
Acceptable Financing Cash Sale, Conventional, FHA, USDA Loan, VA
Tax Rate 2.9038
Disclosures Sellers Disclosure
Listing Terms Cash Sale, Conventional, FHA, USDA Loan, VA
Financing Cash Sale,Conventional,FHA,USDA Loan,VA
Special Listing Condition Sellers Disclosure

18333 Preston Rd # 100, Dallas, TX, 75252, United States







