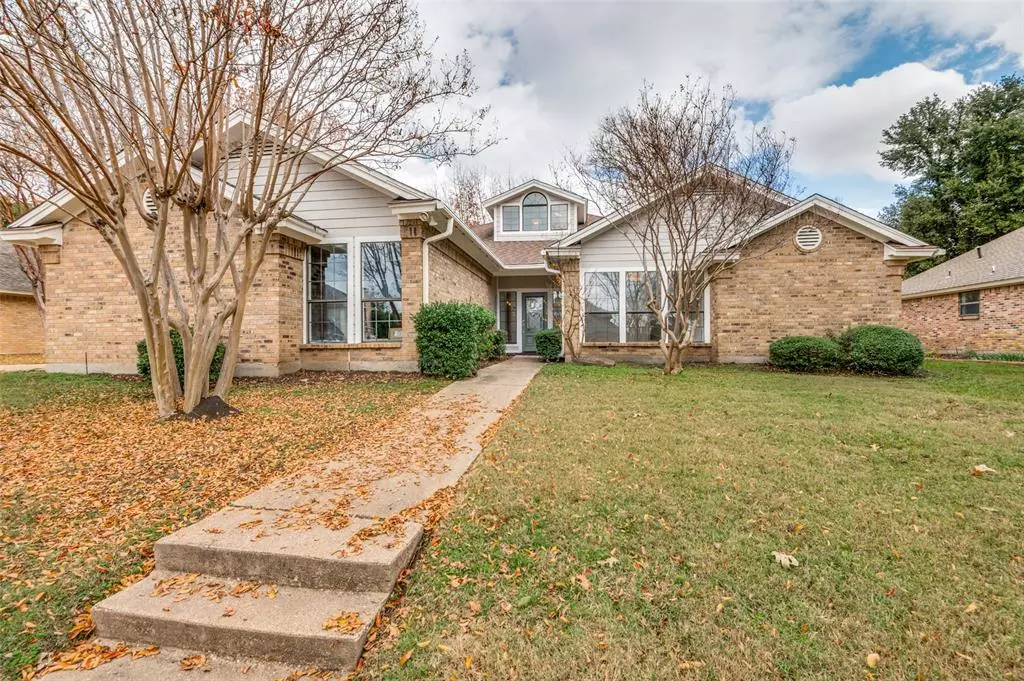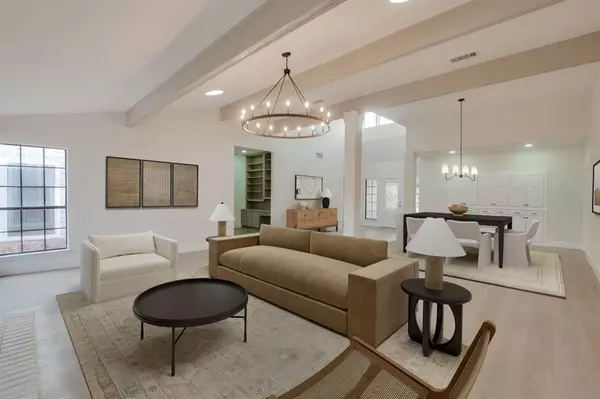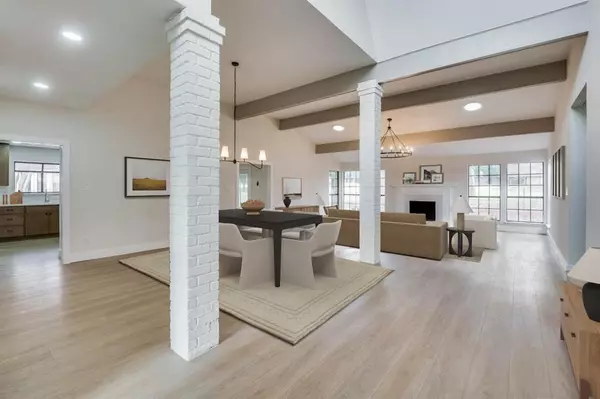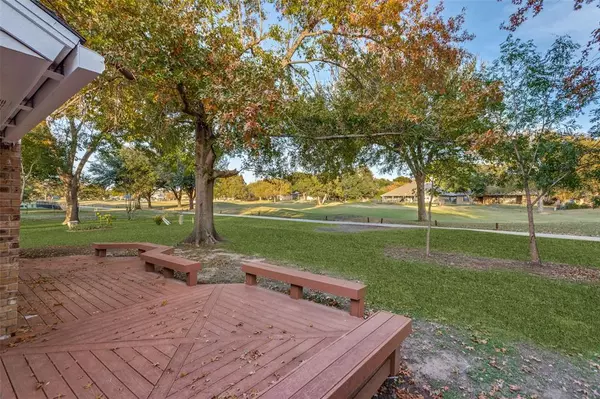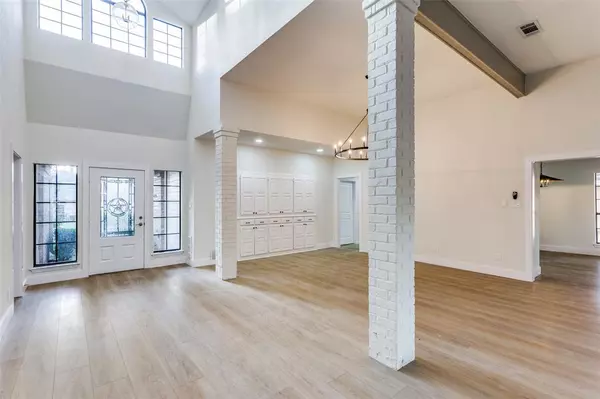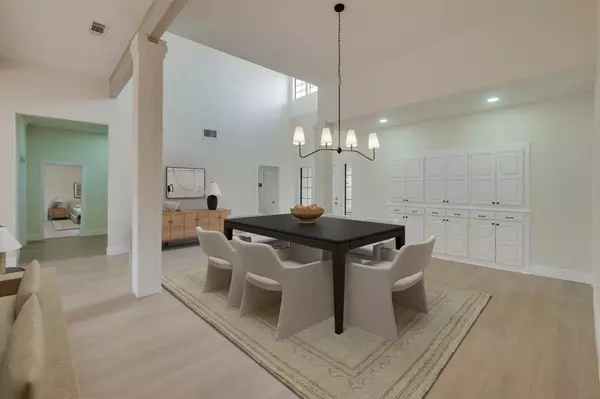3 Beds
2 Baths
2,462 SqFt
3 Beds
2 Baths
2,462 SqFt
Key Details
Property Type Single Family Home
Sub Type Single Family Residence
Listing Status Active
Purchase Type For Sale
Square Footage 2,462 sqft
Price per Sqft $196
Subdivision Walnut Creek Valley Add
MLS Listing ID 20795800
Style Traditional
Bedrooms 3
Full Baths 2
HOA Y/N None
Year Built 1984
Annual Tax Amount $9,282
Lot Size 10,846 Sqft
Acres 0.249
Property Description
This beautifully renovated home offers a seamless blend of modern luxury and thoughtful design, perfectly positioned on the golf course near Walnut Creek Country Club.
Step inside to discover an abundance of versatile living spaces. The expansive living room is both inviting and functional, featuring built-in storage that keeps the space open and organized. A light-filled sunroom provides the perfect spot to relax or entertain while enjoying views of the backyard and golf course. Additionally, the home includes a dedicated office space, ideal for remote work, and a charming library that creates a cozy retreat for quiet moments or study.
The fully updated kitchen is a chef's dream, complete with stunning white quartz countertops, brand-new cabinets, a designer-tiled backsplash, a commercial-grade extra-large stainless steel refrigerator, and a sleek new stainless steel oven. Every detail has been carefully considered, from the freshly painted interior to the professionally finished walls and trim.
Outdoors, the private backyard features a deck overlooking the fairways, offering a peaceful escape or a prime spot to entertain. The quiet, family-friendly neighborhood is conveniently located near top-rated schools, making it an excellent choice for those seeking tranquility and accessibility. Best of all, there's no HOA, giving you the freedom to truly make this home your own.
Don't miss the chance to experience this thoughtfully reimagined property—schedule your showing today!
Location
State TX
County Tarrant
Community Curbs
Direction Please use Navigation.
Rooms
Dining Room 2
Interior
Interior Features Cable TV Available, Decorative Lighting, Double Vanity, High Speed Internet Available
Heating Central, Fireplace(s)
Cooling Ceiling Fan(s), Central Air
Flooring Carpet, Luxury Vinyl Plank, Tile
Fireplaces Number 1
Fireplaces Type Gas
Appliance Dishwasher, Electric Oven, Microwave, Refrigerator
Heat Source Central, Fireplace(s)
Laundry Electric Dryer Hookup, Full Size W/D Area
Exterior
Exterior Feature Covered Patio/Porch, Rain Gutters
Garage Spaces 2.0
Community Features Curbs
Utilities Available City Sewer, City Water, Electricity Available
Roof Type Composition
Total Parking Spaces 2
Garage Yes
Building
Lot Description Few Trees, Greenbelt, Landscaped, Lrg. Backyard Grass, Subdivision
Story One
Foundation Slab
Level or Stories One
Structure Type Brick,Wood
Schools
Elementary Schools Boren
Middle Schools Wester
High Schools Mansfield
School District Mansfield Isd
Others
Ownership SEE OFFER INSTRUCTIONS
Acceptable Financing Cash, Conventional, FHA, VA Loan
Listing Terms Cash, Conventional, FHA, VA Loan

18333 Preston Rd # 100, Dallas, TX, 75252, United States


