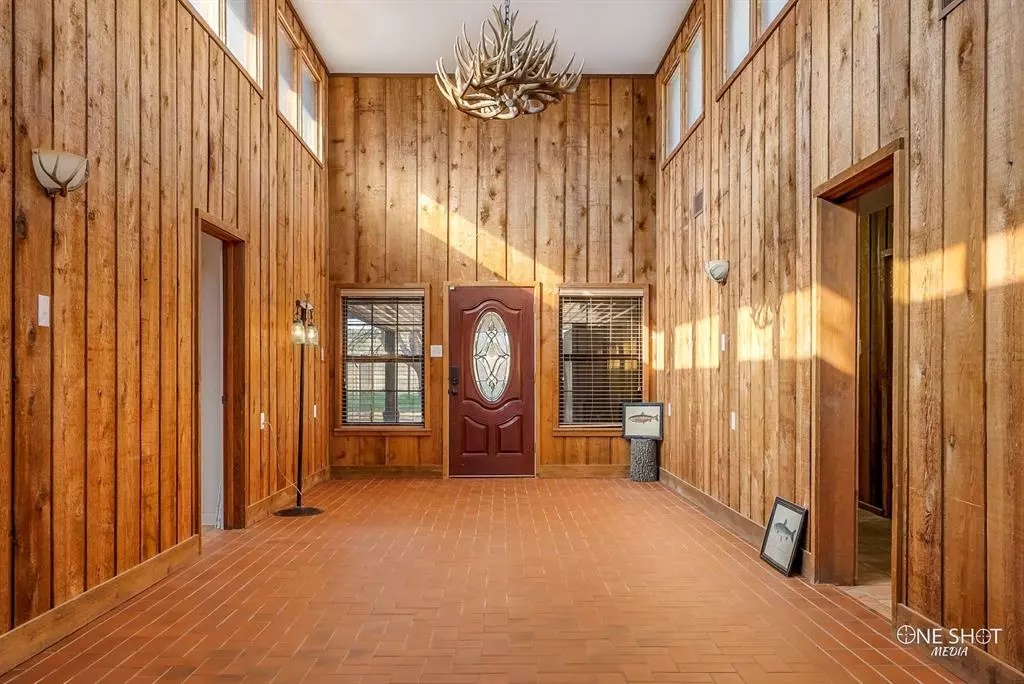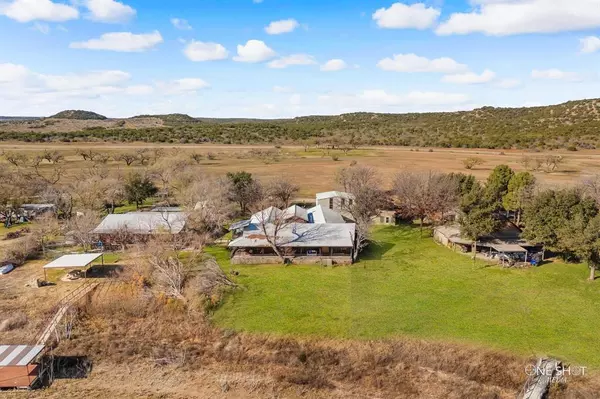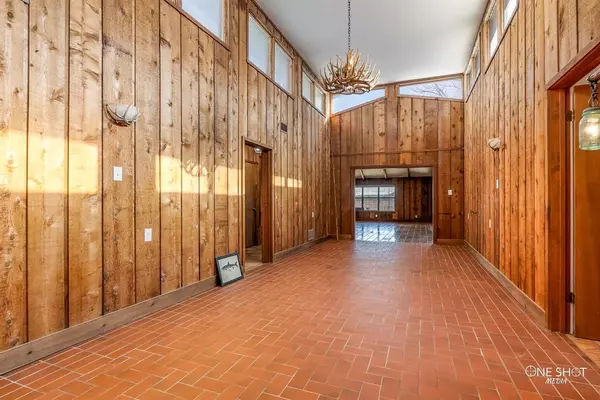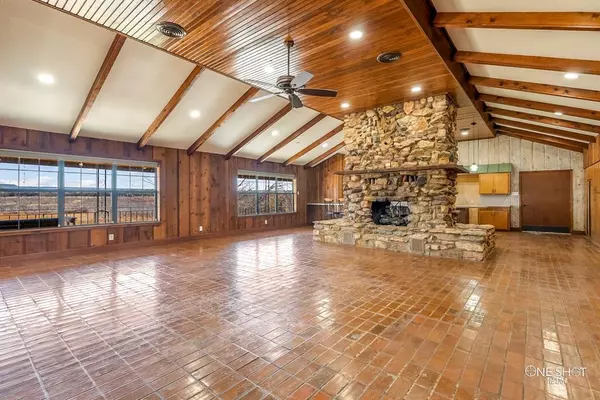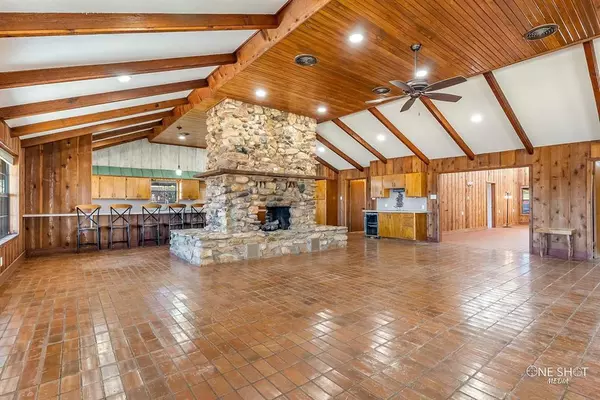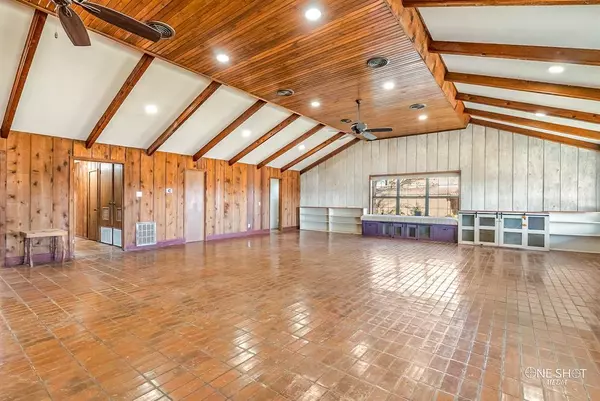4 Beds
3 Baths
4,240 SqFt
4 Beds
3 Baths
4,240 SqFt
Key Details
Property Type Single Family Home
Sub Type Single Family Residence
Listing Status Active
Purchase Type For Sale
Square Footage 4,240 sqft
Price per Sqft $89
Subdivision Sweetwater Lake
MLS Listing ID 20799227
Style Traditional
Bedrooms 4
Full Baths 3
HOA Y/N None
Year Built 1978
Annual Tax Amount $3,912
Lot Size 0.501 Acres
Acres 0.501
Property Description
As you enter, a tall, inspiring foyer captivates your senses, hinting at the grandeur within. The sprawling open-concept living area is anchored by a commanding double-sided stone fireplace, inviting warm, lively gatherings. Above, wood-stained ceilings add a touch of timeless sophistication, enhancing the rustic aesthetic that defines this stunning home.
The design thoughtfully separates the four generous bedrooms, ensuring privacy and tranquility. The large master suite is a sanctuary of its own, boasting expansive double walk-in closets. Each of the three bathrooms is adorned with beautiful granite countertops, adding a touch of luxury and durability.
Entertain guests or simply relax on the metal railed wrap-around porch, which offers serene views of the peaceful surroundings and a metal roof that promises durability. A large shop with electric, spray foam insulation, and an electric roll-up door satisfies the practical needs of storage and hobby space.
Nestled on a generous half-acre of land and perched on the edge of Sweetwater Lake, this property sits on the 16th hole of the Sweetwater Municipal Golf Course, offering leisure and recreation right at your doorstep. It's more than a home.. it's a lifestyle, one where every day feels like a peaceful getaway. Embrace the opportunity to create lasting memories in this picture-perfect setting.
Location
State TX
County Nolan
Community Golf, Lake, Park
Direction From Sweetwater take TX-70 S for almost 5 miles to FM 1856. Turn left onto FM 1856 for another 5 miles to CR 235. Turn right onto CR 235 when you see the golf course and the property will be on the left.
Rooms
Dining Room 1
Interior
Interior Features Built-in Features, Cable TV Available, Cathedral Ceiling(s), Cedar Closet(s), Chandelier, Decorative Lighting, Double Vanity, Eat-in Kitchen, Flat Screen Wiring, High Speed Internet Available, Natural Woodwork, Vaulted Ceiling(s), Walk-In Closet(s)
Heating Central, Natural Gas
Cooling Central Air, Electric
Flooring Brick, Ceramic Tile
Fireplaces Number 1
Fireplaces Type Double Sided, Gas, Gas Logs, Gas Starter, Great Room, Living Room, Stone
Appliance Dishwasher, Electric Cooktop, Electric Oven, Double Oven, Trash Compactor
Heat Source Central, Natural Gas
Exterior
Exterior Feature Covered Patio/Porch
Carport Spaces 2
Fence Fenced, Metal, Partial, Wire, Other
Community Features Golf, Lake, Park
Utilities Available Co-op Water, Electricity Connected, Gravel/Rock, Outside City Limits, Overhead Utilities, Septic
Waterfront Description Lake Front
Roof Type Metal
Total Parking Spaces 2
Garage No
Building
Lot Description Few Trees, Interior Lot, On Golf Course, Water/Lake View, Waterfront
Story One
Foundation Combination
Level or Stories One
Schools
Elementary Schools Southeast
Middle Schools Sweetwater
High Schools Sweetwater
School District Sweetwater Isd
Others
Ownership Love
Acceptable Financing Cash, Conventional
Listing Terms Cash, Conventional
Special Listing Condition Aerial Photo

18333 Preston Rd # 100, Dallas, TX, 75252, United States


