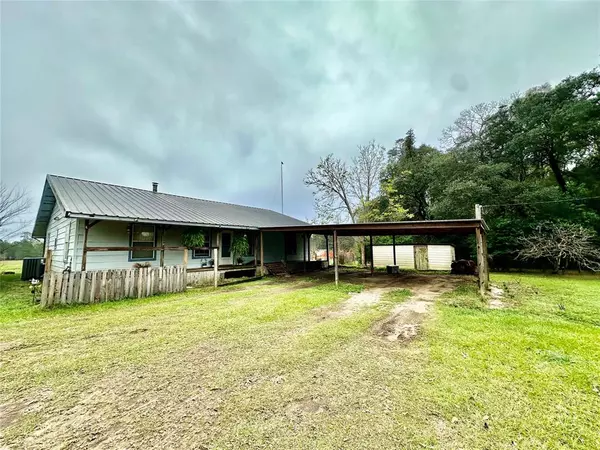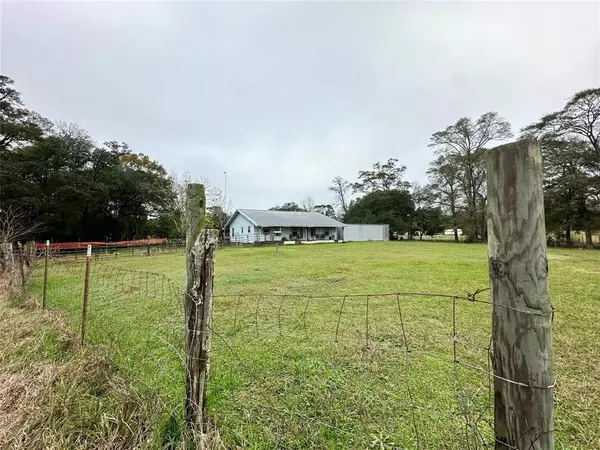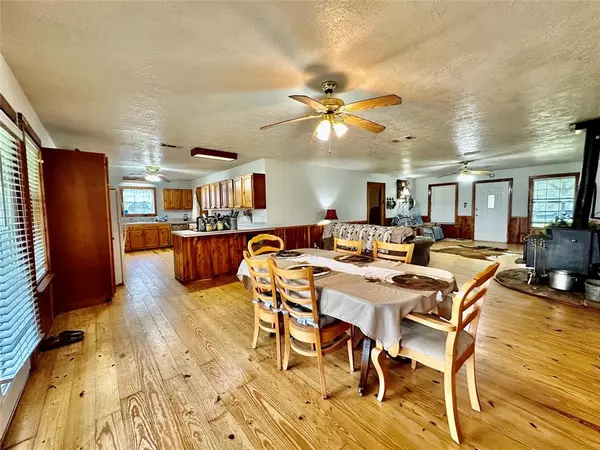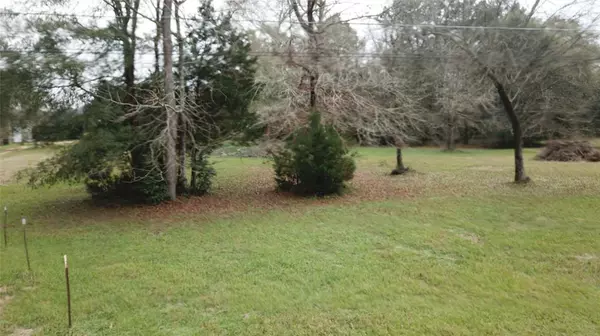3 Beds
2 Baths
1,728 SqFt
3 Beds
2 Baths
1,728 SqFt
Key Details
Property Type Vacant Land
Listing Status Active
Purchase Type For Sale
Square Footage 1,728 sqft
Price per Sqft $144
Subdivision J O Hill Surv Abs #355
MLS Listing ID 52676026
Style Ranch
Bedrooms 3
Full Baths 2
Year Built 2001
Lot Size 3.435 Acres
Acres 3.435
Property Description
Location
State TX
County Tyler
Area Tyler County
Rooms
Bedroom Description All Bedrooms Down,Walk-In Closet
Other Rooms 1 Living Area, Breakfast Room, Kitchen/Dining Combo, Living/Dining Combo, Utility Room in House
Master Bathroom Full Secondary Bathroom Down, Primary Bath: Tub/Shower Combo, Secondary Bath(s): Soaking Tub
Den/Bedroom Plus 3
Kitchen Breakfast Bar, Kitchen open to Family Room, Walk-in Pantry
Interior
Heating Central Electric
Cooling Central Electric
Flooring Vinyl, Wood
Exterior
Carport Spaces 2
Garage Description Additional Parking, Boat Parking, Workshop
Improvements 2 or More Barns,Barn,Fenced,Pastures,Storage Shed
Private Pool No
Building
Lot Description Cleared
Story 1
Foundation Pier & Beam
Lot Size Range 2 Up to 5 Acres
Sewer Septic Tank
Water Well
New Construction No
Schools
Elementary Schools Spurger Elementary School
Middle Schools Spurger High School
High Schools Spurger High School
School District 946 - Spurger
Others
Senior Community No
Restrictions Horses Allowed,Mobile Home Allowed,No Restrictions
Tax ID R53511
Energy Description Ceiling Fans
Acceptable Financing Cash Sale, Conventional
Disclosures Sellers Disclosure
Listing Terms Cash Sale, Conventional
Financing Cash Sale,Conventional
Special Listing Condition Sellers Disclosure

18333 Preston Rd # 100, Dallas, TX, 75252, United States







