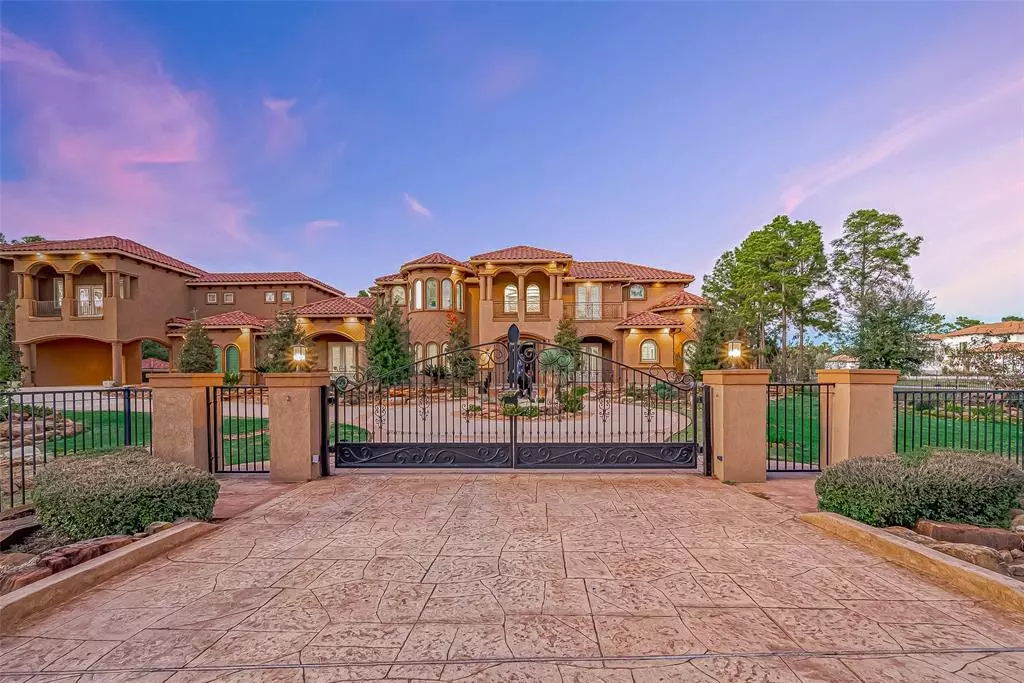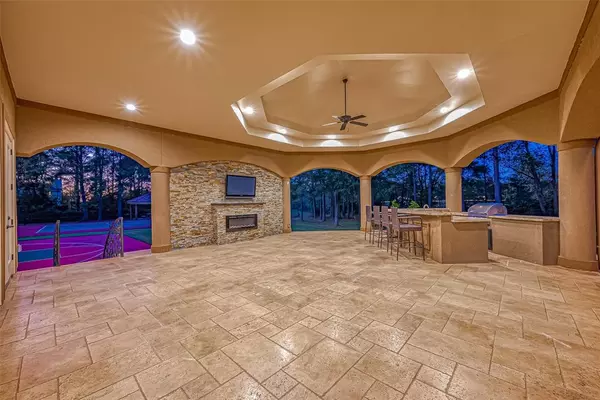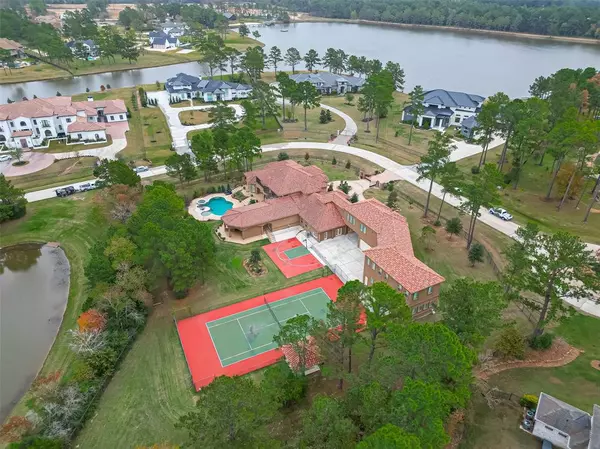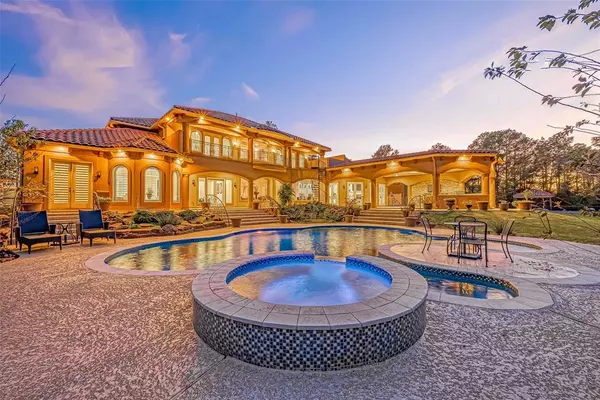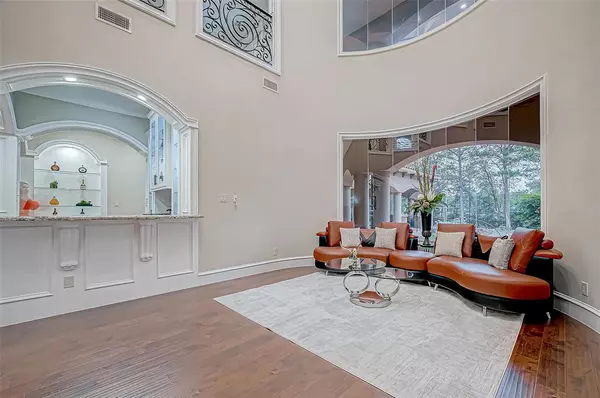8 Beds
8.1 Baths
10,334 SqFt
8 Beds
8.1 Baths
10,334 SqFt
Key Details
Property Type Single Family Home
Listing Status Active
Purchase Type For Sale
Square Footage 10,334 sqft
Price per Sqft $269
Subdivision Willowcreek Ranch Sec 3
MLS Listing ID 85083674
Style Traditional
Bedrooms 8
Full Baths 8
Half Baths 1
HOA Fees $4,102/ann
HOA Y/N 1
Year Built 2015
Annual Tax Amount $70,557
Tax Year 2023
Lot Size 1.848 Acres
Acres 1.8482
Property Description
Grand entry opens to beautiful oversized formal dining, grand staircase & soaring ceilings! Gorgeous family room w/ wall of windows, charming fireplace & open to large island kitchen featuring rich wood cabinetry, designer hardware & tile & professional appliances. Stunning primary retreat is loaded w/architectural detailing & includes a cozy fireplace, sitting room & dream private bath! Perfect floorplan for easy family living & entertaining with 2 game rooms, private study, extra living room, media room, impressive laundry w/ drop station, guest suite that includes living area & kitchen & plenty of extra bedrooms/bathrooms. Outdoor paradise w/ resort inspired amenities including private tennis court, basketball court, extensive landscaping, stunning pool/spa, oversized covered outdoor entertainment complete w/ fireplace & kitchen! Amazing Tomball ISD!
Location
State TX
County Harris
Area Tomball Southwest
Rooms
Bedroom Description 2 Bedrooms Down,En-Suite Bath,Primary Bed - 1st Floor,Sitting Area,Walk-In Closet
Other Rooms Breakfast Room, Family Room, Formal Dining, Gameroom Down, Gameroom Up, Guest Suite, Home Office/Study, Living Area - 1st Floor, Media, Quarters/Guest House, Utility Room in House
Master Bathroom Half Bath, Primary Bath: Double Sinks, Primary Bath: Separate Shower, Vanity Area
Kitchen Breakfast Bar, Island w/ Cooktop, Kitchen open to Family Room, Pots/Pans Drawers, Second Sink, Walk-in Pantry
Interior
Interior Features Fire/Smoke Alarm, Formal Entry/Foyer, High Ceiling, Spa/Hot Tub, Split Level, Water Softener - Owned
Heating Central Electric
Cooling Central Electric
Flooring Tile, Wood
Fireplaces Number 3
Fireplaces Type Gaslog Fireplace
Exterior
Exterior Feature Back Yard, Back Yard Fenced, Balcony, Covered Patio/Deck, Outdoor Fireplace, Outdoor Kitchen, Patio/Deck, Porch, Private Tennis Court, Sprinkler System
Parking Features Attached Garage
Garage Spaces 6.0
Garage Description Additional Parking, Auto Driveway Gate, Auto Garage Door Opener
Pool Gunite, Heated, In Ground
Waterfront Description Lake View,Lakefront
Roof Type Tile
Private Pool Yes
Building
Lot Description Cleared, Subdivision Lot, Water View
Dwelling Type Free Standing
Story 2
Foundation Slab
Lot Size Range 1 Up to 2 Acres
Water Water District
Structure Type Stucco
New Construction No
Schools
Elementary Schools Grand Oaks Elementary School
Middle Schools Grand Lakes Junior High School
High Schools Tomball High School
School District 53 - Tomball
Others
HOA Fee Include Clubhouse,Limited Access Gates,Recreational Facilities
Senior Community No
Restrictions Deed Restrictions
Tax ID 134-894-001-0009
Acceptable Financing Seller May Contribute to Buyer's Closing Costs
Tax Rate 2.4965
Disclosures Mud, Sellers Disclosure
Listing Terms Seller May Contribute to Buyer's Closing Costs
Financing Seller May Contribute to Buyer's Closing Costs
Special Listing Condition Mud, Sellers Disclosure

18333 Preston Rd # 100, Dallas, TX, 75252, United States


