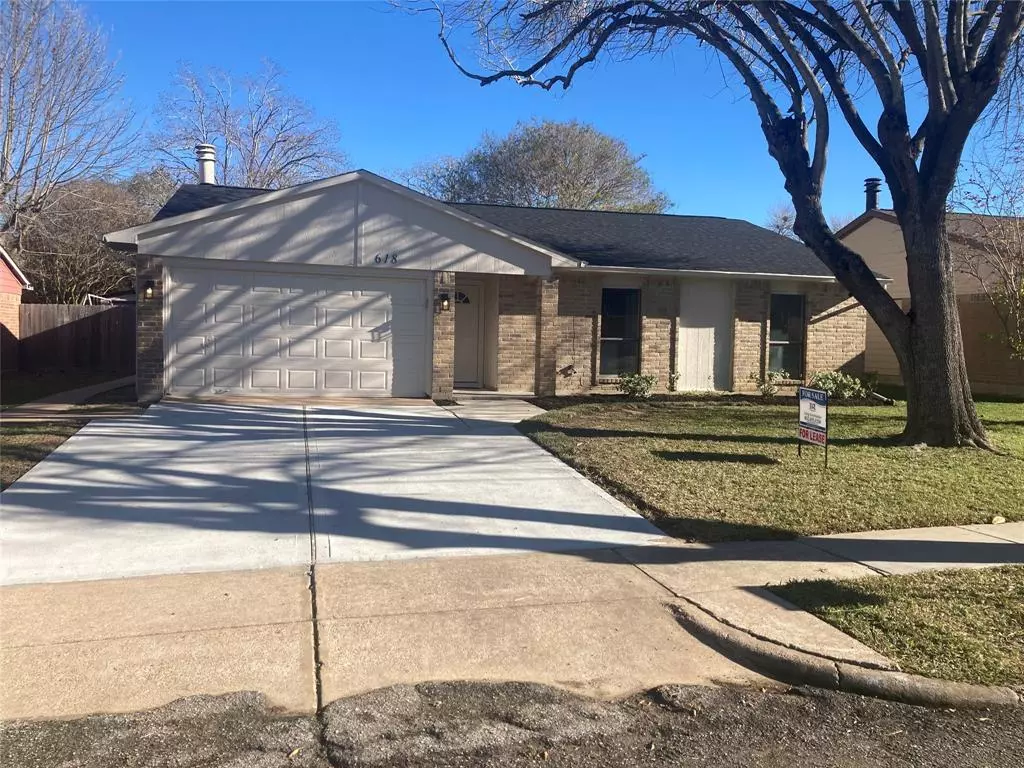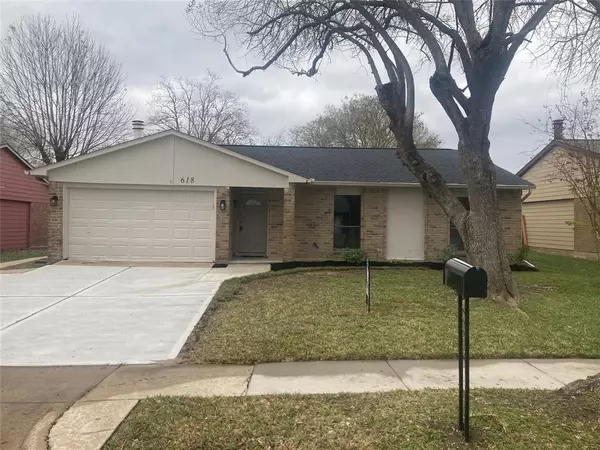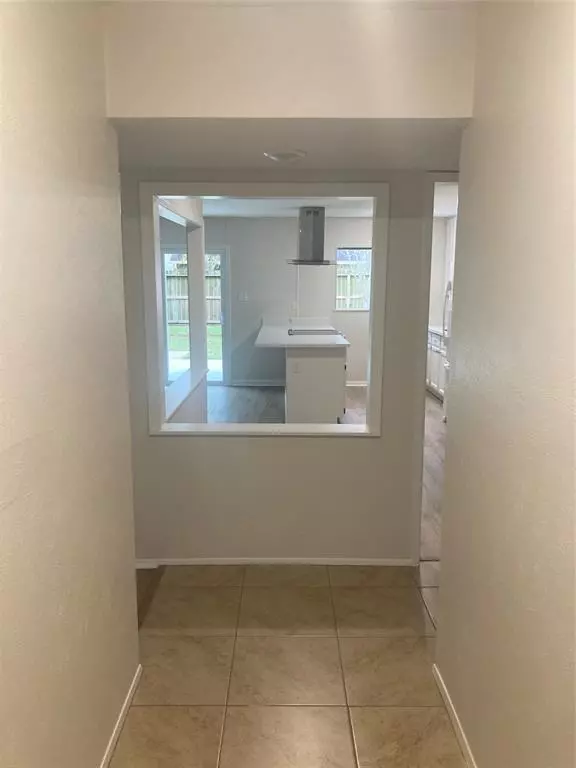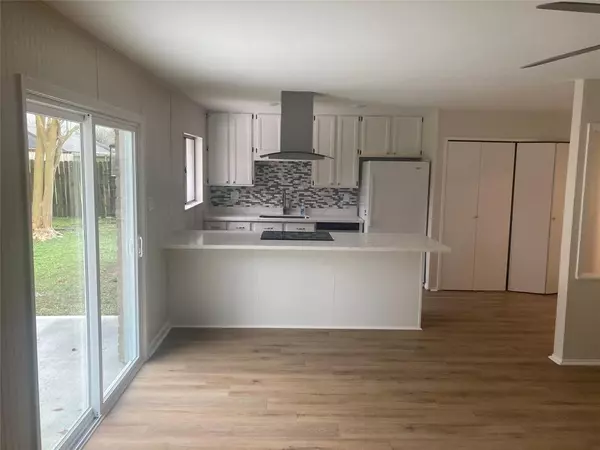3 Beds
2 Baths
1,303 SqFt
3 Beds
2 Baths
1,303 SqFt
Key Details
Property Type Single Family Home
Sub Type Single Family Detached
Listing Status Active
Purchase Type For Rent
Square Footage 1,303 sqft
Subdivision Tara Sec 1
MLS Listing ID 34057849
Style Traditional
Bedrooms 3
Full Baths 2
Rental Info Long Term,One Year
Year Built 1982
Available Date 2025-01-10
Lot Size 5,954 Sqft
Acres 0.1367
Property Description
Updates include luxury vinyl plank & tile flooring throughout. New quartz countertops, stainless stove & dishwasher. Primary en-suite bath and walk-in closet. Two additional bedrooms for family, guests, or home office. New roof, driveway, flex plumbing, tubs, vanities, entry door, re-conditioned HVAC system/ductwork & interior/exterior paint.
The 1.5-car garage offers ample space for project work or storage for bikes and sporting equipment.
The new rear sliding glass door opens onto a new patio and large, fenced backyard with shade trees & storage shed. Never flooded.
Zoned to Lamar ISD with highly rated Fort Bend County schools, it is conveniently located minutes from local schools, parks, shopping, and dining, with easy access to major highways.
Location
State TX
County Fort Bend
Area Fort Bend South/Richmond
Rooms
Bedroom Description All Bedrooms Down,Primary Bed - 1st Floor
Other Rooms Breakfast Room, Family Room, Kitchen/Dining Combo
Master Bathroom Primary Bath: Tub/Shower Combo, Secondary Bath(s): Tub/Shower Combo
Den/Bedroom Plus 3
Kitchen Breakfast Bar, Island w/ Cooktop
Interior
Heating Central Electric
Cooling Central Electric
Flooring Laminate, Tile
Fireplaces Number 1
Fireplaces Type Gaslog Fireplace
Appliance Electric Dryer Connection, Refrigerator, Washer Included
Exterior
Exterior Feature Back Yard Fenced, Patio/Deck
Parking Features Attached Garage, Oversized Garage
Garage Spaces 1.0
Garage Description Auto Garage Door Opener, Double-Wide Driveway
View East
Street Surface Concrete
Private Pool No
Building
Lot Description Subdivision Lot
Faces West,Northwest
Story 1
Sewer Public Sewer
Water Public Water
New Construction No
Schools
Elementary Schools Velasquez Elementary School
Middle Schools Reading Junior High School
High Schools George Ranch High School
School District 33 - Lamar Consolidated
Others
Pets Allowed Case By Case Basis
Senior Community No
Restrictions Restricted
Tax ID 8695-01-002-0140-901
Energy Description Attic Fan,Attic Vents,Insulation - Blown Fiberglass
Disclosures Owner/Agent
Special Listing Condition Owner/Agent
Pets Allowed Case By Case Basis

18333 Preston Rd # 100, Dallas, TX, 75252, United States







