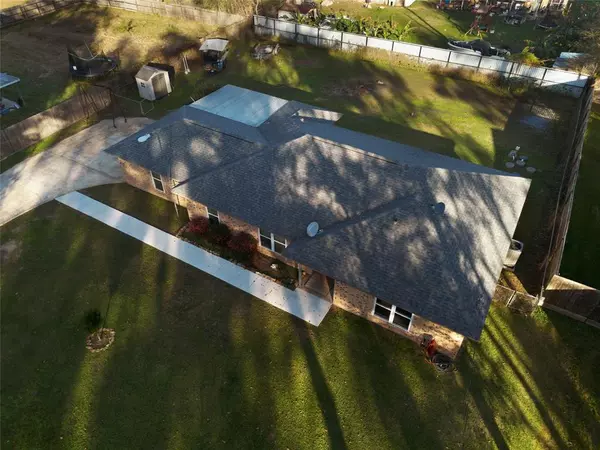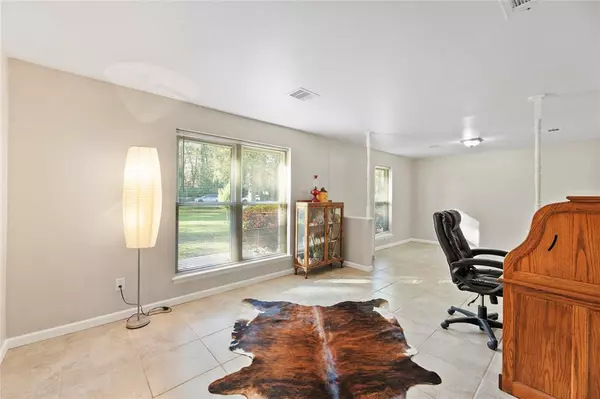3 Beds
1.1 Baths
1,867 SqFt
3 Beds
1.1 Baths
1,867 SqFt
OPEN HOUSE
Sat Jan 18, 9:00am - 11:00am
Key Details
Property Type Single Family Home
Listing Status Active
Purchase Type For Sale
Square Footage 1,867 sqft
Price per Sqft $179
Subdivision Wood Hollow 02
MLS Listing ID 98299140
Style Ranch
Bedrooms 3
Full Baths 1
Half Baths 1
Year Built 1976
Annual Tax Amount $4,411
Tax Year 2024
Lot Size 0.475 Acres
Acres 0.4752
Property Description
Location
State TX
County Montgomery
Area Porter/New Caney West
Rooms
Bedroom Description All Bedrooms Down,Primary Bed - 1st Floor,Walk-In Closet
Other Rooms Den, Family Room, Formal Dining, Home Office/Study, Living Area - 1st Floor, Utility Room in House
Master Bathroom Disabled Access, Half Bath, Secondary Bath(s): Tub/Shower Combo
Interior
Interior Features Disabled Access, Fire/Smoke Alarm
Heating Central Electric
Cooling Central Electric
Flooring Tile
Exterior
Exterior Feature Back Yard Fenced, Covered Patio/Deck, Fully Fenced, Wheelchair Access, Workshop
Parking Features Attached Garage
Garage Spaces 2.0
Roof Type Composition
Street Surface Asphalt
Private Pool No
Building
Lot Description Subdivision Lot
Dwelling Type Free Standing
Faces West
Story 1
Foundation Slab
Lot Size Range 1/4 Up to 1/2 Acre
Water Aerobic
Structure Type Brick
New Construction No
Schools
Elementary Schools Sorters Mill Elementary School
Middle Schools White Oak Middle School (New Caney)
High Schools Porter High School (New Caney)
School District 39 - New Caney
Others
Senior Community No
Restrictions No Restrictions
Tax ID 9620-02-05000
Energy Description Attic Vents,Digital Program Thermostat
Acceptable Financing Cash Sale, Conventional, FHA, Seller May Contribute to Buyer's Closing Costs, USDA Loan, VA
Tax Rate 1.8779
Disclosures Exclusions, Other Disclosures, Sellers Disclosure
Listing Terms Cash Sale, Conventional, FHA, Seller May Contribute to Buyer's Closing Costs, USDA Loan, VA
Financing Cash Sale,Conventional,FHA,Seller May Contribute to Buyer's Closing Costs,USDA Loan,VA
Special Listing Condition Exclusions, Other Disclosures, Sellers Disclosure

18333 Preston Rd # 100, Dallas, TX, 75252, United States







