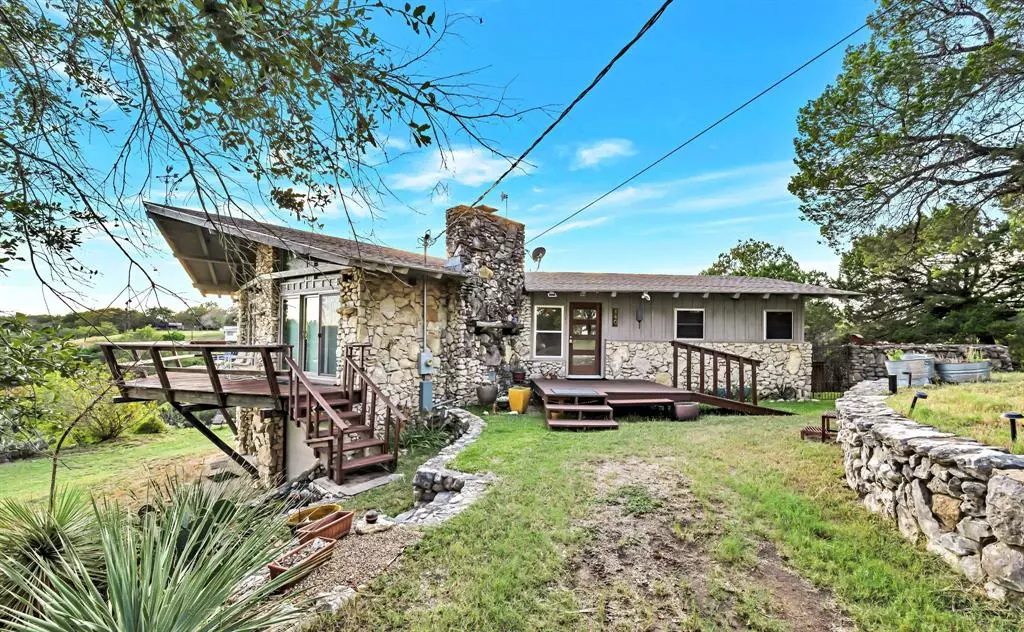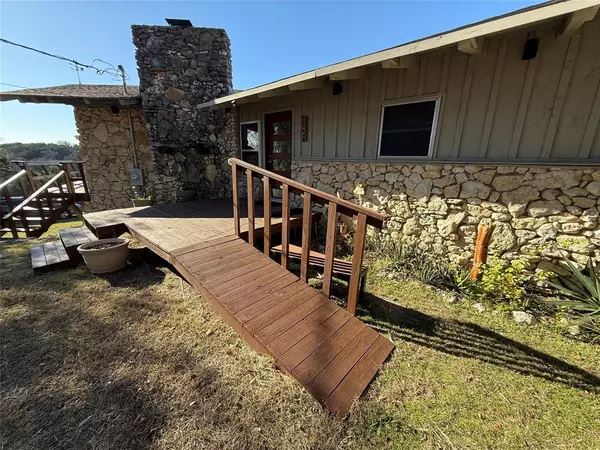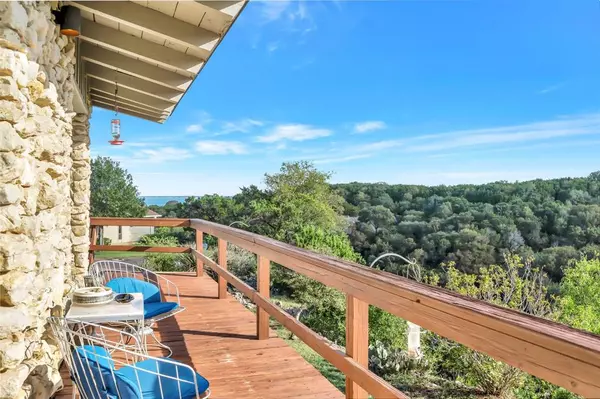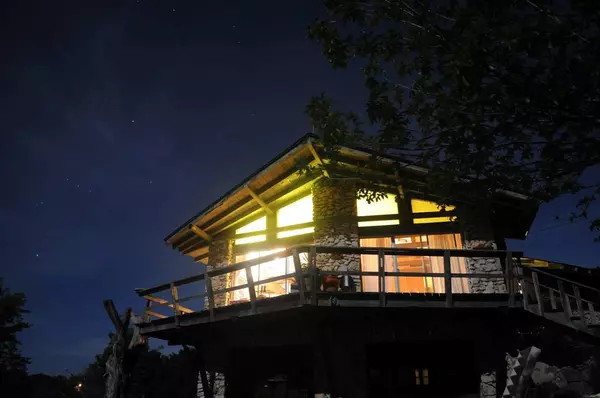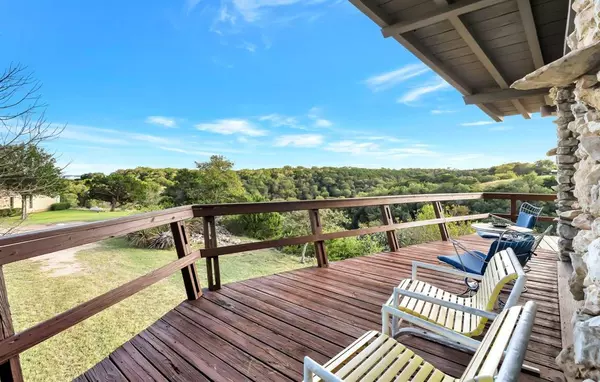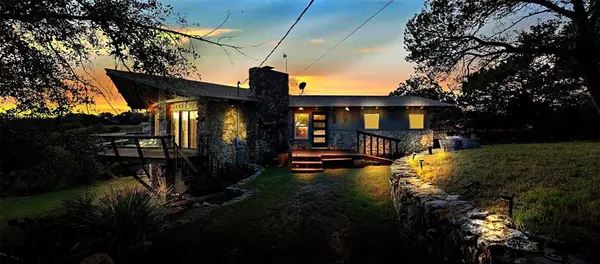3 Beds
2 Baths
1,776 SqFt
3 Beds
2 Baths
1,776 SqFt
Key Details
Property Type Single Family Home
Sub Type Single Family Residence
Listing Status Active
Purchase Type For Sale
Square Footage 1,776 sqft
Price per Sqft $238
Subdivision Cedar Shores
MLS Listing ID 20800089
Style Mid-Century Modern
Bedrooms 3
Full Baths 2
HOA Y/N None
Year Built 1970
Annual Tax Amount $4,044
Lot Size 0.459 Acres
Acres 0.459
Property Description
Enviable, full walls of windows frame splendid natural views. Natural rock, many fossils & crowned with a petrified wood fish high over the huge wood burning fireplace. Modern, yet cozy this tremendous space accompanies varying living & dining arrangements to enjoy outdoor scenery in the great room or on the spacious decks surrounding the front prow. Updates to this property include, electric, plumbing, luxury vinyl flooring, windows, cabinets, stainless kitchen appliances & more. All décor, furnishings, kitchen & dining equipment, yes household everything! await you and your guests. Oversize garage with adjoining wine & or fruit cellar. Recently built shed has unlimited possibilities beyond a lovely place for stuff, like game room, party room & even an extra sleeping experience on lovely weather evenings. There is a community boat dock and private beach within the development. Space for folks & storage for lake toys. Both an entry and stair ramp for easy access of folks and everything else. Remember you will only need your tooth brush, the rest is in the house, oh yes bring food and beverages. Spring will soon be upon us. Call soon you must see this property.
Location
State TX
County Bosque
Direction From Hwy 22 over dam toward Meridian, right onto FM 56 north. Continue to entrance of THE CANYONS. take CR 1523 to CR 1526 left. continue to CR 1541 turn right, last property on the right.
Rooms
Dining Room 1
Interior
Interior Features Built-in Features, Cable TV Available, Decorative Lighting, Kitchen Island, Open Floorplan, Vaulted Ceiling(s)
Heating Central, Electric
Cooling Ceiling Fan(s), Central Air, Electric
Flooring Vinyl
Fireplaces Number 1
Fireplaces Type Blower Fan, Family Room, Living Room, Stone, Wood Burning
Appliance Dishwasher, Dryer, Electric Range, Electric Water Heater, Refrigerator, Washer
Heat Source Central, Electric
Laundry Electric Dryer Hookup, Full Size W/D Area, Washer Hookup
Exterior
Exterior Feature RV/Boat Parking, Storage
Garage Spaces 2.0
Utilities Available All Weather Road, Electricity Connected, Individual Water Meter, Overhead Utilities, Phone Available, Septic, Unincorporated
Roof Type Composition
Total Parking Spaces 2
Garage Yes
Building
Lot Description Cul-De-Sac, Few Trees, Irregular Lot, Landscaped, Rolling Slope, Water/Lake View
Story Two
Foundation Slab
Level or Stories Two
Schools
Elementary Schools Morgan
Middle Schools Morgan
High Schools Morgan
School District Morgan Isd
Others
Restrictions Deed
Ownership standard individual
Acceptable Financing Cash, Conventional
Listing Terms Cash, Conventional

18333 Preston Rd # 100, Dallas, TX, 75252, United States


