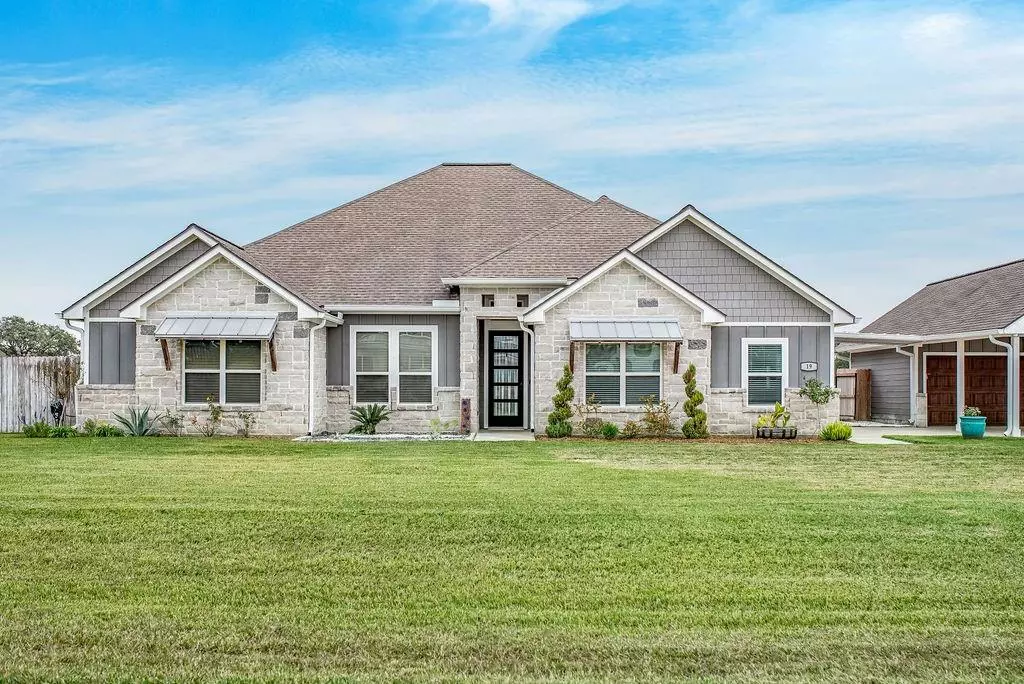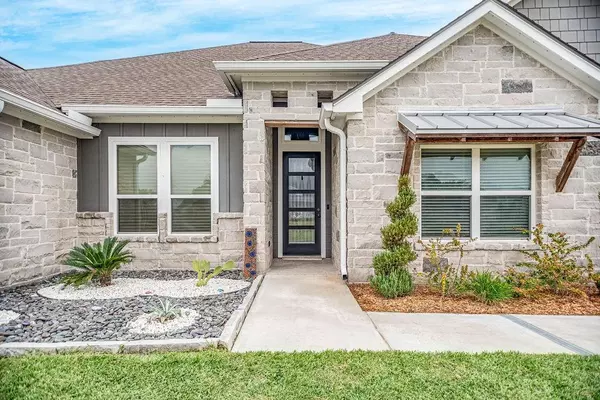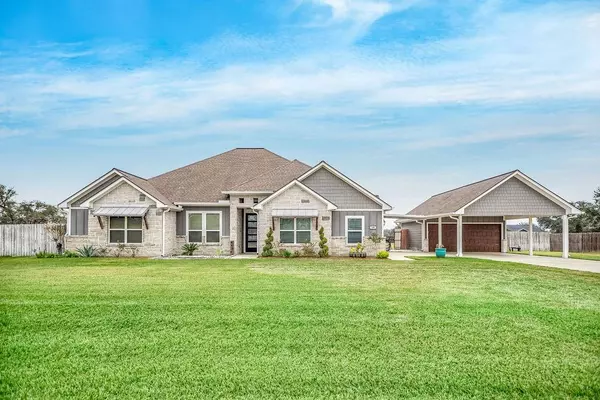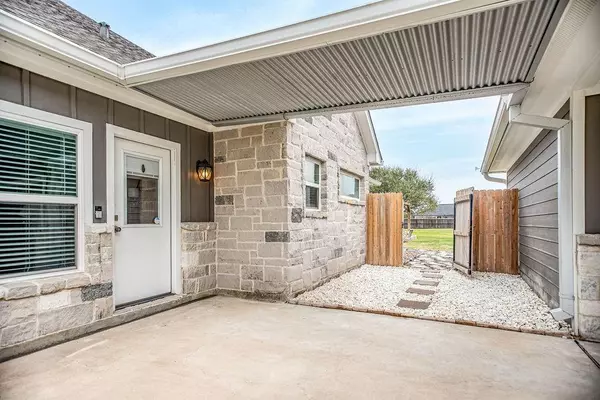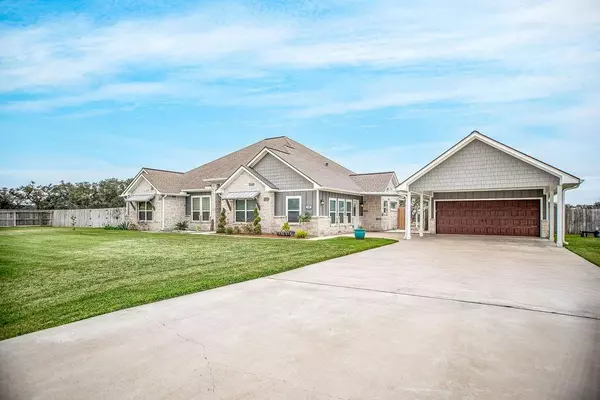4 Beds
2 Baths
2,725 SqFt
4 Beds
2 Baths
2,725 SqFt
Key Details
Property Type Single Family Home
Listing Status Pending
Purchase Type For Sale
Square Footage 2,725 sqft
Price per Sqft $229
Subdivision Dominion/Casa Blanca
MLS Listing ID 53201039
Style Ranch
Bedrooms 4
Full Baths 2
HOA Fees $350/ann
HOA Y/N 1
Year Built 2018
Annual Tax Amount $7,442
Tax Year 2024
Lot Size 1.050 Acres
Acres 1.05
Property Description
Location
State TX
County Victoria
Rooms
Bedroom Description All Bedrooms Down,En-Suite Bath,Primary Bed - 1st Floor,Split Plan,Walk-In Closet
Other Rooms 1 Living Area, Entry, Family Room, Gameroom Down, Kitchen/Dining Combo, Living Area - 1st Floor, Utility Room in House
Master Bathroom Primary Bath: Double Sinks, Primary Bath: Shower Only, Secondary Bath(s): Tub/Shower Combo
Den/Bedroom Plus 4
Kitchen Breakfast Bar, Island w/o Cooktop, Kitchen open to Family Room, Pantry, Reverse Osmosis, Under Cabinet Lighting, Walk-in Pantry
Interior
Interior Features Fire/Smoke Alarm, Formal Entry/Foyer, High Ceiling, Water Softener - Owned, Window Coverings
Heating Central Electric
Cooling Central Electric
Flooring Carpet, Vinyl Plank
Fireplaces Number 1
Fireplaces Type Electric Fireplace
Exterior
Exterior Feature Back Yard, Back Yard Fenced, Covered Patio/Deck, Fully Fenced, Patio/Deck, Side Yard, Sprinkler System
Parking Features Detached Garage
Garage Spaces 2.0
Carport Spaces 2
Garage Description Auto Garage Door Opener, Double-Wide Driveway
Pool Gunite, Heated, In Ground, Salt Water
Roof Type Composition
Street Surface Concrete
Accessibility Automatic Gate
Private Pool Yes
Building
Lot Description Subdivision Lot
Dwelling Type Free Standing
Story 1
Foundation Slab
Lot Size Range 1 Up to 2 Acres
Sewer Other Water/Sewer, Septic Tank
Water Other Water/Sewer, Well
Structure Type Cement Board,Other,Stone
New Construction No
Schools
Elementary Schools Industrial West Elementary School
Middle Schools Industrial Junior High School
High Schools Industrial High School
School District 273 - Industrial
Others
Senior Community No
Restrictions Restricted
Tax ID 20404736
Ownership Full Ownership
Energy Description Generator,HVAC>15 SEER,Insulation - Batt
Acceptable Financing Cash Sale, Conventional, FHA, VA
Tax Rate 1.5628
Disclosures Sellers Disclosure
Listing Terms Cash Sale, Conventional, FHA, VA
Financing Cash Sale,Conventional,FHA,VA
Special Listing Condition Sellers Disclosure

18333 Preston Rd # 100, Dallas, TX, 75252, United States


