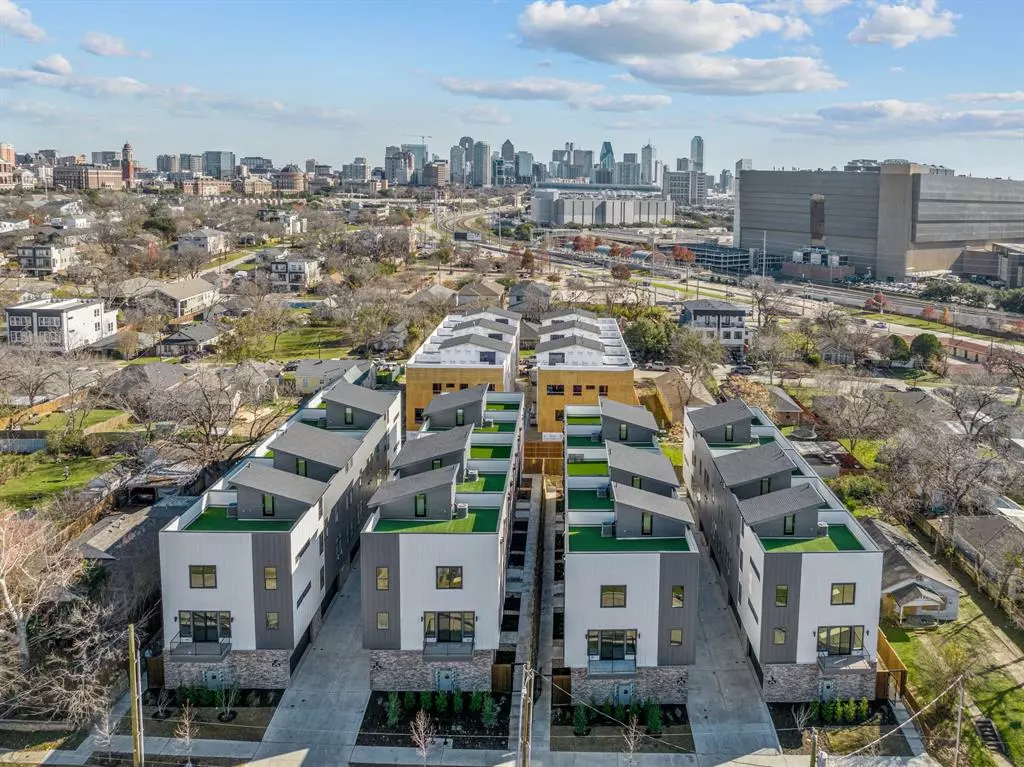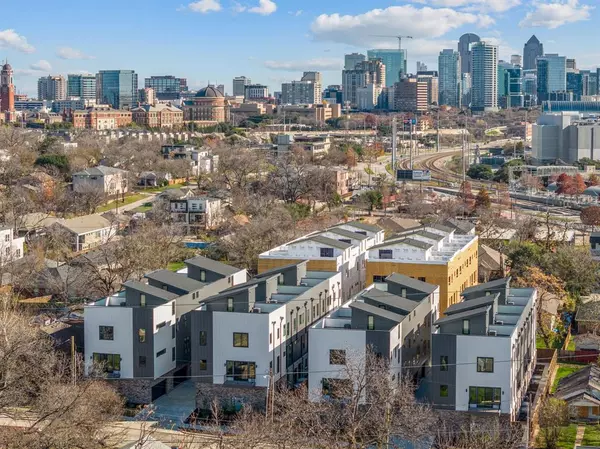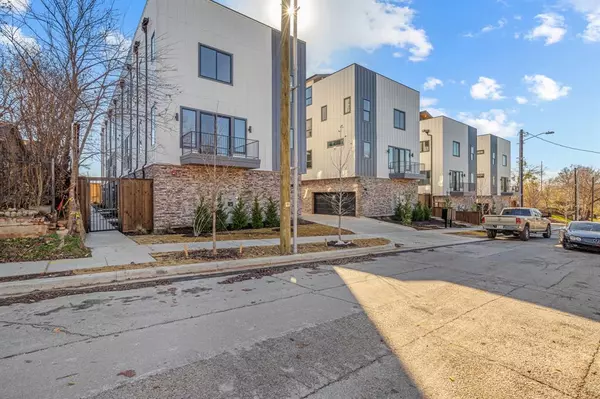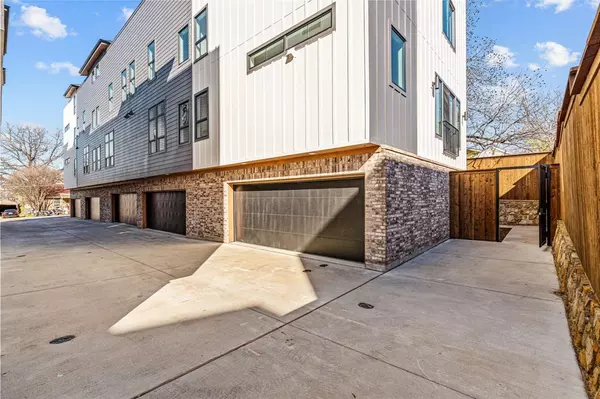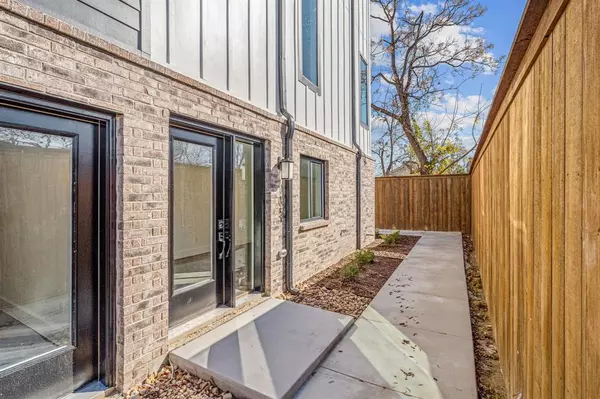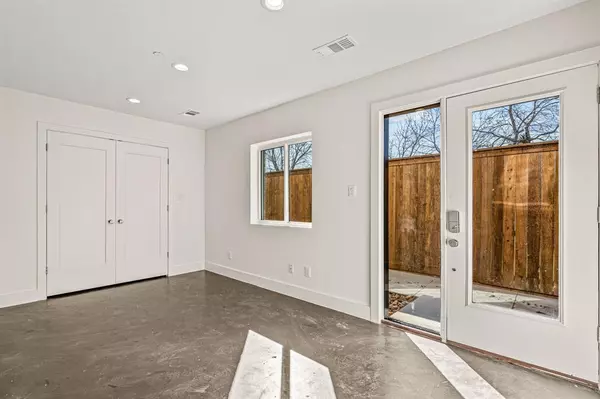2 Beds
3 Baths
1,746 SqFt
2 Beds
3 Baths
1,746 SqFt
Key Details
Property Type Townhouse
Sub Type Townhouse
Listing Status Active
Purchase Type For Rent
Square Footage 1,746 sqft
Subdivision Clifton Place 02
MLS Listing ID 20810508
Style Contemporary/Modern
Bedrooms 2
Full Baths 2
Half Baths 1
PAD Fee $1
HOA Y/N None
Year Built 2024
Lot Size 7,753 Sqft
Acres 0.178
Property Description
The first level offers a 2-car garage, a spacious flex space, and a laundry room with garage access.
The second level features an open floor plan flooded with natural light, highlighted by designer finishes. The gourmet kitchen is equipped with white quartz countertops, quartz topped island with a white farm sink, black gooseneck faucet, stainless steel appliances and refrigerator. The kitchen flows effortlessly into the dining area, a spacious living room, and a stylish powder bath, perfect for entertaining.
On the third level, you'll find all bedrooms, including a luxurious primary suite with quartz countertops and a glass shower framed by floor-to-ceiling tile. The secondary bedroom includes a walk-in bathroom featuring quartz countertops and a tiled bathtub shower combination.
The crown jewel of these homes is the turfed rooftop patio, where you can unwind with breathtaking city skyline views. Designed with dining and entertainment space. Conveniently located just minutes from Uptown, Victory Park, Turtle Creek, Downtown, the Design District, Oak Lawn, Katy Trail, parks, museums, and attractions. This modern townhouse is designed for comfort, style, and an unbeatable urban lifestyle. Multiple units available. Dark Kitchen options available with black leathered granite. MLS# 20811438
Location
State TX
County Dallas
Direction Please see GPS
Rooms
Dining Room 2
Interior
Interior Features Built-in Features, Cable TV Available, Chandelier, Decorative Lighting, Eat-in Kitchen, Flat Screen Wiring
Heating Central, Electric
Cooling Ceiling Fan(s), Central Air, Electric
Flooring Ceramic Tile, Engineered Wood
Appliance Dishwasher, Disposal, Electric Range, Electric Water Heater, Microwave, Refrigerator
Heat Source Central, Electric
Laundry Electric Dryer Hookup, Utility Room, Full Size W/D Area, Washer Hookup
Exterior
Exterior Feature Balcony, Rain Gutters, Lighting
Garage Spaces 2.0
Utilities Available All Weather Road, Cable Available, City Sewer, City Water, Community Mailbox, Concrete, Electricity Available, Individual Water Meter, Sewer Available, Underground Utilities
Total Parking Spaces 2
Garage Yes
Building
Story Three Or More
Level or Stories Three Or More
Structure Type Board & Batten Siding,Brick
Schools
Elementary Schools Esperanza Medrano
Middle Schools Rusk
High Schools North Dallas
School District Dallas Isd
Others
Pets Allowed Yes, Breed Restrictions, Number Limit, Size Limit
Restrictions No Smoking,No Sublease,No Waterbeds,Pet Restrictions
Ownership See agent
Special Listing Condition Aerial Photo
Pets Allowed Yes, Breed Restrictions, Number Limit, Size Limit

18333 Preston Rd # 100, Dallas, TX, 75252, United States


