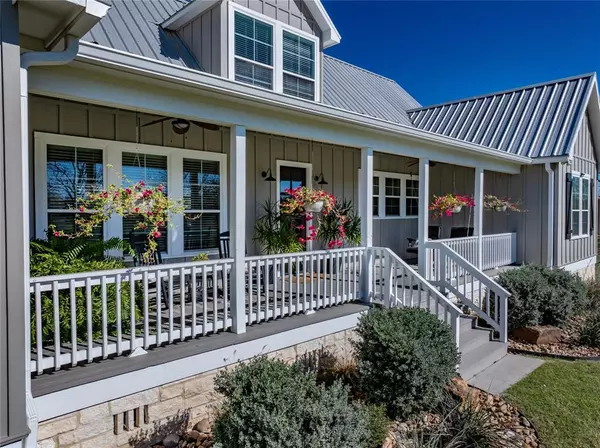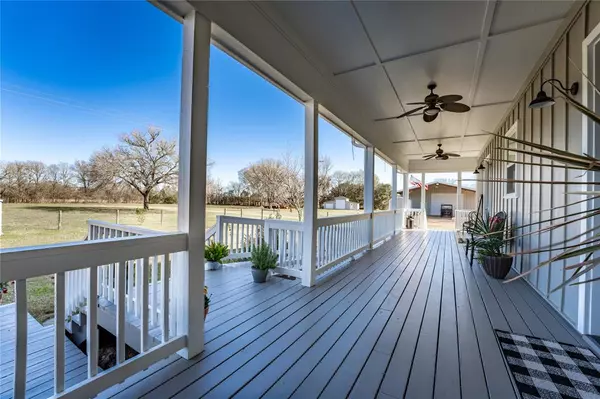4 Beds
3 Baths
3,025 SqFt
4 Beds
3 Baths
3,025 SqFt
Key Details
Property Type Vacant Land
Listing Status Active
Purchase Type For Sale
Square Footage 3,025 sqft
Price per Sqft $338
Subdivision Woods
MLS Listing ID 42270713
Style Contemporary/Modern,Ranch
Bedrooms 4
Full Baths 3
Year Built 2013
Annual Tax Amount $4,845
Tax Year 2024
Lot Size 14.390 Acres
Acres 14.39
Property Description
Location
State TX
County Fayette
Rooms
Bedroom Description 1 Bedroom Up,Primary Bed - 1st Floor
Other Rooms Family Room, Kitchen/Dining Combo, Utility Room in House
Master Bathroom Full Secondary Bathroom Down, Primary Bath: Double Sinks, Primary Bath: Separate Shower, Vanity Area
Kitchen Breakfast Bar, Island w/ Cooktop, Kitchen open to Family Room, Pantry, Pots/Pans Drawers, Reverse Osmosis, Walk-in Pantry
Interior
Interior Features Fire/Smoke Alarm, High Ceiling, Refrigerator Included, Water Softener - Owned
Heating Central Electric
Cooling Central Electric
Flooring Carpet, Tile, Wood
Exterior
Carport Spaces 2
Garage Description Additional Parking, Workshop
Improvements Barn,Fenced,Storage Shed
Accessibility Automatic Gate, Driveway Gate
Private Pool No
Building
Lot Description Wooded
Faces South
Story 1.5
Foundation Pier & Beam
Lot Size Range 10 Up to 15 Acres
Sewer Septic Tank
Water Well
New Construction No
Schools
Elementary Schools La Grange Elementary School
Middle Schools La Grange Middle School
High Schools La Grange High School
School District 205 - La Grange
Others
Senior Community No
Restrictions Horses Allowed,No Restrictions
Tax ID R53839
Energy Description Ceiling Fans,Digital Program Thermostat,Insulation - Spray-Foam
Acceptable Financing Cash Sale, Conventional
Tax Rate 1.2235
Disclosures Other Disclosures, Sellers Disclosure
Listing Terms Cash Sale, Conventional
Financing Cash Sale,Conventional
Special Listing Condition Other Disclosures, Sellers Disclosure

18333 Preston Rd # 100, Dallas, TX, 75252, United States







