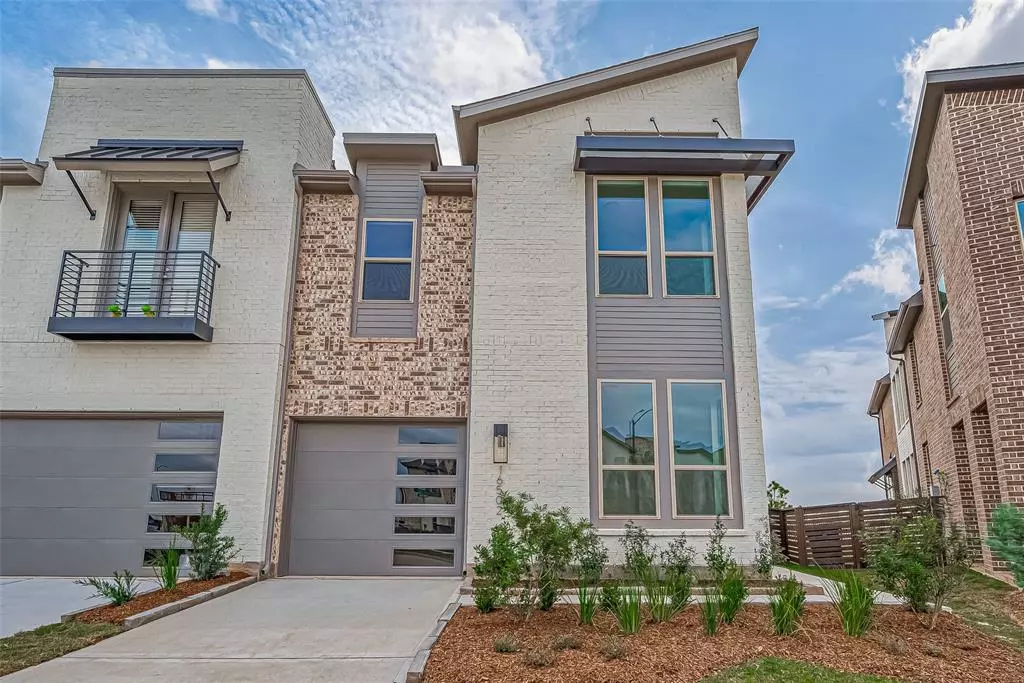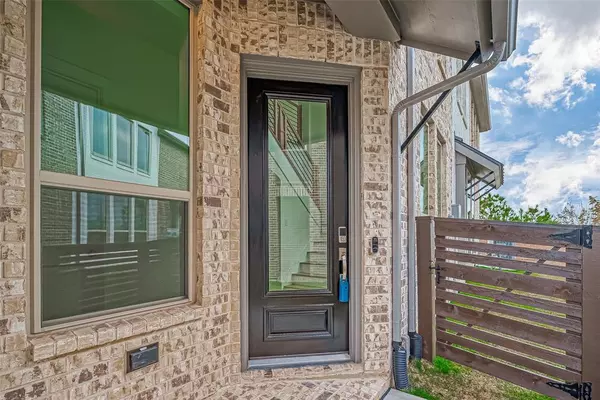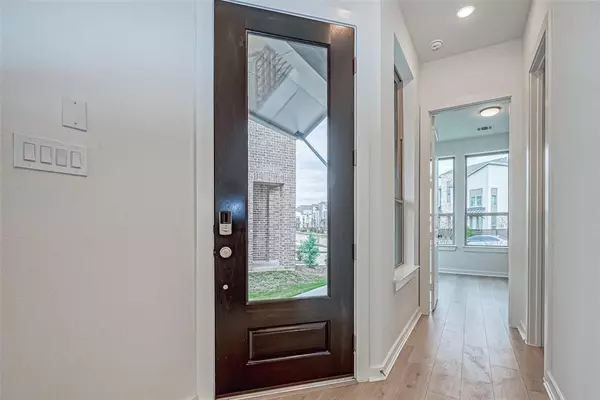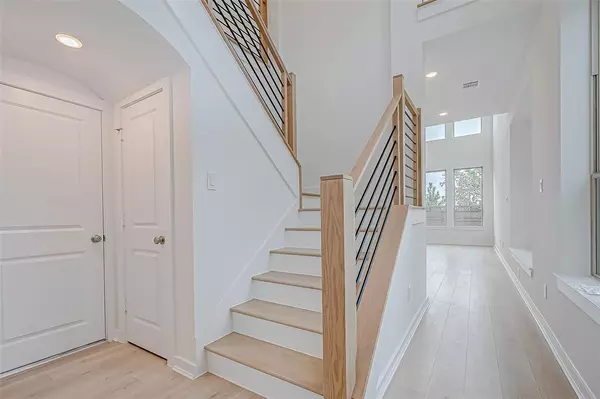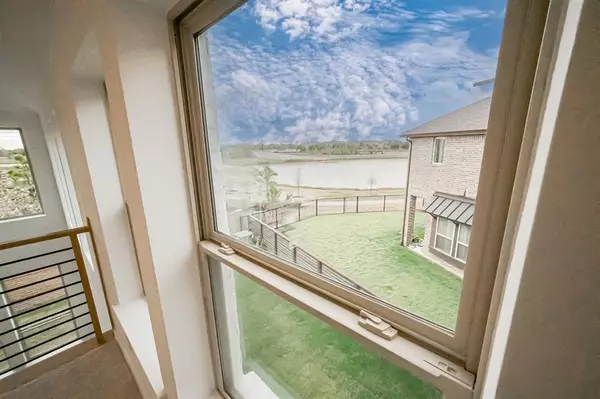4 Beds
3 Baths
2,097 SqFt
4 Beds
3 Baths
2,097 SqFt
Key Details
Property Type Condo, Townhouse
Sub Type Townhouse Condominium
Listing Status Coming Soon
Purchase Type For Rent
Square Footage 2,097 sqft
Subdivision Bridgeland Central Sec 1
MLS Listing ID 19311996
Style Contemporary/Modern
Bedrooms 4
Full Baths 3
Rental Info One Year
Year Built 2024
Available Date 2025-01-10
Lot Size 3,682 Sqft
Acres 0.0845
Property Description
Enjoy the privacy of a backyard; no back neighbors, perfect for relaxation/entertaining. Conveniently situated w/direct walking access to scenic trails, breathtaking water views of Josey Lake, and expansive Josey Lake Park. Just mins from new Bridgeland HEB, dining, & shopping options.
Key Features:
• 4 Bed/3 Bath
• Modern, contemporary design; high ceilings
• Private yard; no back neighbors
• Walking distance to parks, trails, lakes
• Proximity to Bridgeland's new shopping/entertainment district
Pets allowed w/restrictions. This home is ready for immediate lease starting Friday, Jan. 10th. Don't miss your opportunity to live in one of Bridgeland's most beautiful & convenient neighborhoods!
Location
State TX
County Harris
Community Bridgeland
Area Cypress South
Rooms
Bedroom Description 1 Bedroom Down - Not Primary BR,En-Suite Bath,Primary Bed - 2nd Floor,Sitting Area,Walk-In Closet
Other Rooms 1 Living Area, Entry, Family Room, Gameroom Up, Kitchen/Dining Combo, Living Area - 1st Floor, Loft, Utility Room in House
Master Bathroom Full Secondary Bathroom Down, Primary Bath: Double Sinks, Primary Bath: Separate Shower, Primary Bath: Soaking Tub, Secondary Bath(s): Double Sinks, Secondary Bath(s): Tub/Shower Combo
Kitchen Breakfast Bar, Instant Hot Water, Island w/o Cooktop, Kitchen open to Family Room, Pantry, Pots/Pans Drawers, Walk-in Pantry
Interior
Interior Features Dryer Included, Fire/Smoke Alarm, Formal Entry/Foyer, Fully Sprinklered, High Ceiling, Open Ceiling, Refrigerator Included, Washer Included, Window Coverings
Heating Central Gas
Cooling Central Electric
Flooring Carpet, Vinyl Plank
Appliance Dryer Included, Electric Dryer Connection, Full Size, Gas Dryer Connections, Refrigerator
Exterior
Exterior Feature Back Yard, Back Yard Fenced, Exterior Gas Connection, Fenced, Guest Room Available, Patio/Deck, Play Area, Sprinkler System, Subdivision Tennis Court, Trash Pick Up
Parking Features Attached Garage, Tandem
Garage Spaces 2.0
Garage Description Auto Garage Door Opener
Utilities Available None Provided
Waterfront Description Lake View
Street Surface Concrete
Private Pool No
Building
Lot Description Subdivision Lot, Water View
Faces East
Story 2
Entry Level Levels 1 and 2
Water Water District
New Construction Yes
Schools
Elementary Schools Wells Elementary School (Cypress-Fairbanks)
Middle Schools Sprague Middle School
High Schools Bridgeland High School
School District 13 - Cypress-Fairbanks
Others
Pets Allowed With Restrictions
Senior Community No
Restrictions Deed Restrictions
Tax ID 145-871-006-0010
Energy Description Ceiling Fans,Digital Program Thermostat,Energy Star Appliances,Energy Star/CFL/LED Lights,Energy Star/Reflective Roof,High-Efficiency HVAC,Tankless/On-Demand H2O Heater
Disclosures No Disclosures
Green/Energy Cert Energy Star Qualified Home
Special Listing Condition No Disclosures
Pets Allowed With Restrictions

18333 Preston Rd # 100, Dallas, TX, 75252, United States


