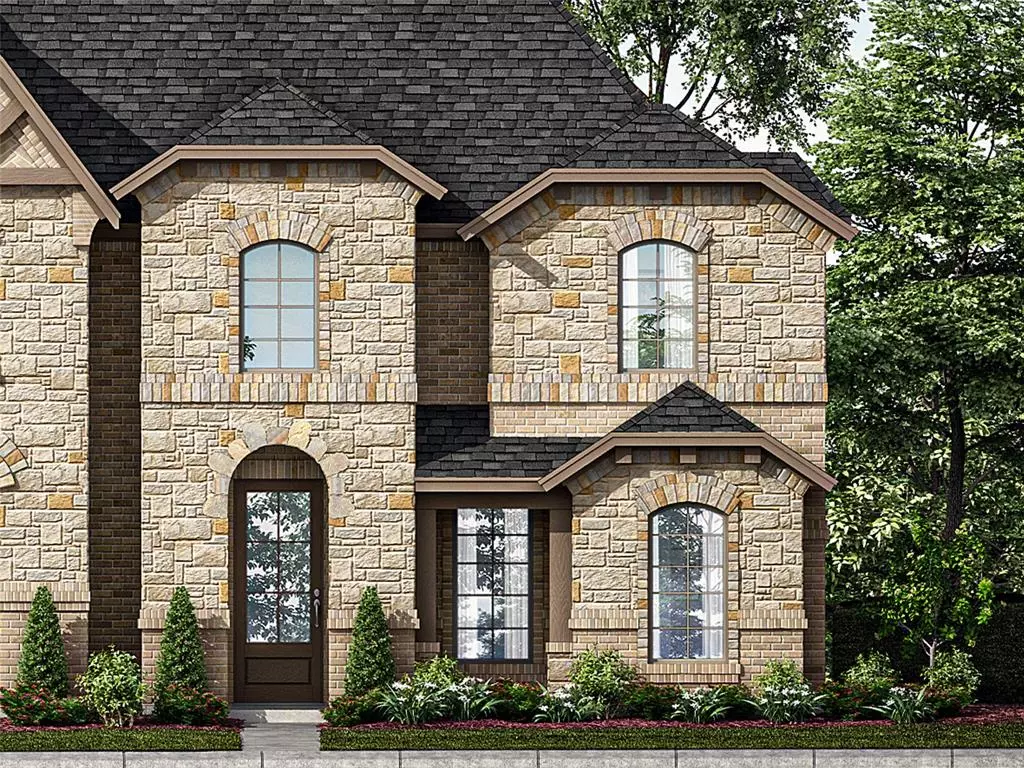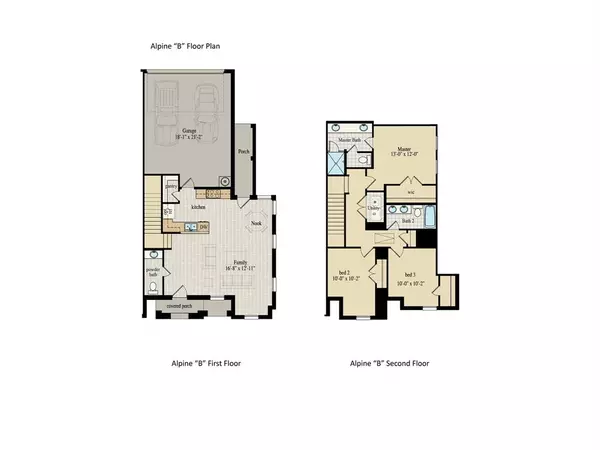3 Beds
3 Baths
1,578 SqFt
3 Beds
3 Baths
1,578 SqFt
Key Details
Property Type Townhouse
Sub Type Townhouse
Listing Status Active
Purchase Type For Sale
Square Footage 1,578 sqft
Price per Sqft $235
Subdivision Charleston
MLS Listing ID 20817729
Bedrooms 3
Full Baths 2
Half Baths 1
HOA Fees $322/mo
HOA Y/N Mandatory
Year Built 2025
Lot Size 3,049 Sqft
Acres 0.07
Property Description
The kitchen is a standout, complete with stainless steel appliances, custom-painted cabinets, granite countertops, and a generous pantry that blends style with functionality. Upstairs, the private primary suite offers a peaceful retreat, featuring a double vanity, a large glass-enclosed shower, and an ample walk-in closet. The second floor also includes a utility room and two additional bedrooms, which share a thoughtfully designed bathroom.
Located in a thriving community, this townhome is just minutes from popular restaurants, cozy coffee shops, grocery stores, excellent schools, and picturesque parks. Whether you're beginning a new chapter or downsizing, Charleston offers the perfect balance of style, comfort, and convenience.
Location
State TX
County Tarrant
Direction GPS
Rooms
Dining Room 0
Interior
Interior Features Decorative Lighting
Flooring Carpet, Ceramic Tile, Luxury Vinyl Plank
Appliance Dishwasher, Disposal, Electric Cooktop, Electric Oven, Microwave
Exterior
Exterior Feature Rain Gutters
Garage Spaces 2.0
Utilities Available City Sewer, City Water
Roof Type Composition
Total Parking Spaces 2
Garage Yes
Building
Story Two
Foundation Slab
Level or Stories Two
Structure Type Brick
Schools
Elementary Schools Mary Jo Sheppard
Middle Schools Linda Jobe
High Schools Legacy
School District Mansfield Isd
Others
Ownership SFA OPERATIONS LLC
Acceptable Financing Cash, Conventional, FHA, VA Loan
Listing Terms Cash, Conventional, FHA, VA Loan

18333 Preston Rd # 100, Dallas, TX, 75252, United States



