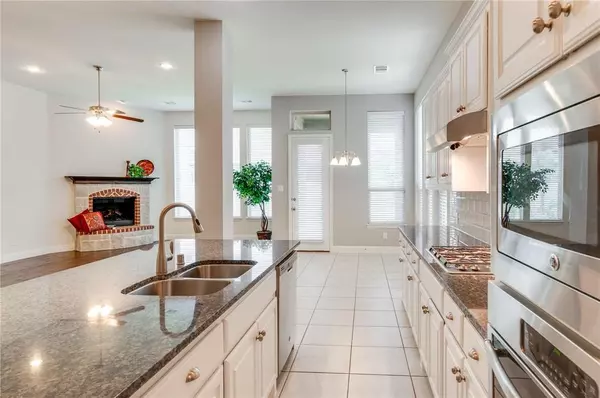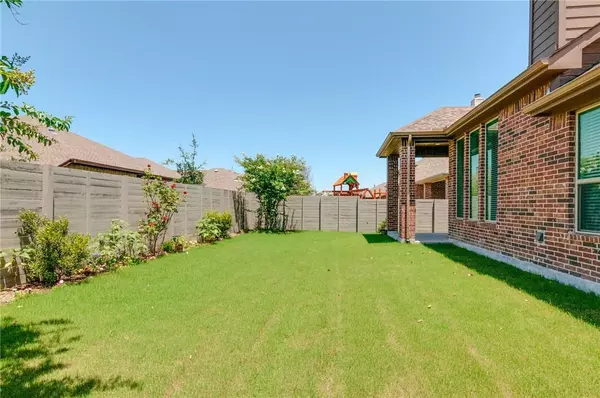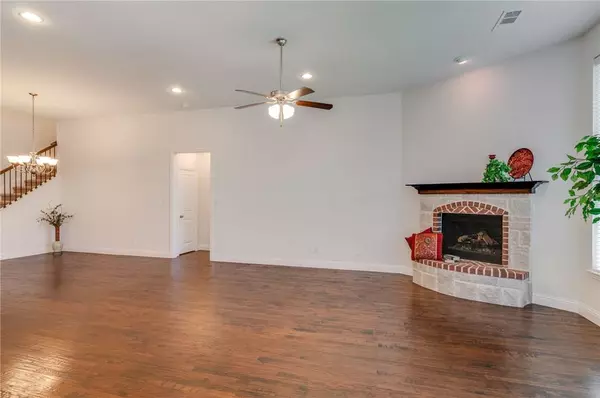$349,000
For more information regarding the value of a property, please contact us for a free consultation.
5 Beds
4 Baths
3,105 SqFt
SOLD DATE : 02/27/2020
Key Details
Property Type Single Family Home
Sub Type Single Family Residence
Listing Status Sold
Purchase Type For Sale
Square Footage 3,105 sqft
Price per Sqft $112
Subdivision Harvest
MLS Listing ID 14058542
Sold Date 02/27/20
Style Traditional
Bedrooms 5
Full Baths 4
HOA Fees $46
HOA Y/N Mandatory
Total Fin. Sqft 3105
Year Built 2016
Annual Tax Amount $11,418
Lot Size 6,751 Sqft
Acres 0.155
Lot Dimensions 55 x 122
Property Description
UNBELIEVABLE SAVINGS on this beautiful 3 yr young, Highland hm! PLUS 2K for Buyer Closing Costs! New West Elementary! Light, bright, open floor plan. 5 BDRMS-4 FULL BATHS! Bonus rm up, w 4th full bath & upstairs Flex rm, perfect 5th bedrm for teen or extended family, or MEDIA rm. PLUS, there is a 1st floor guest rm & adjoining full bath, split from additional 2 bdrms-full bath. Hand scraped oak floors! Study! HOA provides high speed internet-cable! Close to Harvest Farmhouse Coffee Shop, gym, pool, parks, community lake & gardens. Grow your own veggies in a community plot or stock up at the Farmer's Mkt. Easy highway access to shopping, restaurants, airport, entertainment, employers. It's a Life Style Choice!
Location
State TX
County Denton
Community Club House, Community Pool, Greenbelt, Jogging Path/Bike Path, Lake, Park, Playground
Direction From I-35W, turn west on FM 407, north on Harvest Way, west on 3rd St., house on the right.
Rooms
Dining Room 2
Interior
Interior Features Cable TV Available, High Speed Internet Available, Smart Home System
Heating Central, Natural Gas
Cooling Ceiling Fan(s), Central Air, Electric
Flooring Carpet, Ceramic Tile, Wood
Fireplaces Number 1
Fireplaces Type Gas Logs
Appliance Dishwasher, Disposal, Gas Cooktop, Microwave, Tankless Water Heater, Gas Water Heater
Heat Source Central, Natural Gas
Laundry Electric Dryer Hookup, Full Size W/D Area, Washer Hookup
Exterior
Exterior Feature Covered Patio/Porch, Rain Gutters
Garage Spaces 2.0
Fence Wood
Community Features Club House, Community Pool, Greenbelt, Jogging Path/Bike Path, Lake, Park, Playground
Utilities Available City Sewer, City Water, Concrete, Curbs, Individual Gas Meter, Sidewalk, Underground Utilities
Roof Type Composition
Garage Yes
Building
Lot Description Interior Lot, Landscaped, Sprinkler System, Subdivision
Story Two
Foundation Slab
Structure Type Brick,Rock/Stone
Schools
Elementary Schools Argyle West
Middle Schools Argyle
High Schools Argyle
School District Argyle Isd
Others
Ownership Contact Agent
Acceptable Financing Cash, Conventional, FHA
Listing Terms Cash, Conventional, FHA
Financing Conventional
Special Listing Condition Deed Restrictions, Utility Easement
Read Less Info
Want to know what your home might be worth? Contact us for a FREE valuation!

Our team is ready to help you sell your home for the highest possible price ASAP

©2024 North Texas Real Estate Information Systems.
Bought with Chris Decoste • BDBG-Bob Dillon Brokerage Grp
18333 Preston Rd # 100, Dallas, TX, 75252, United States







