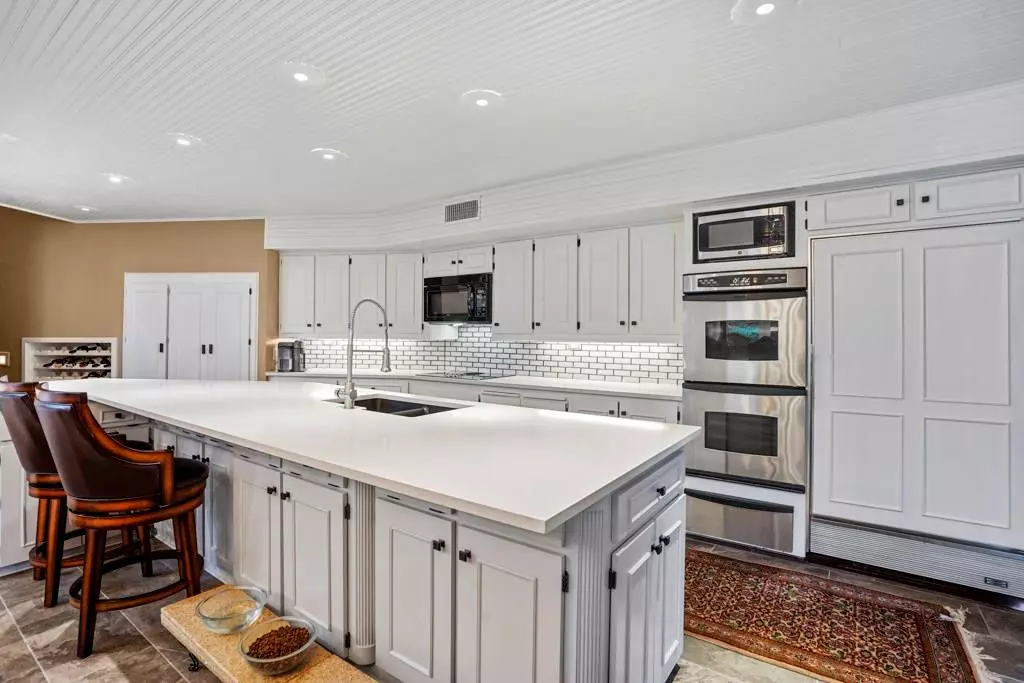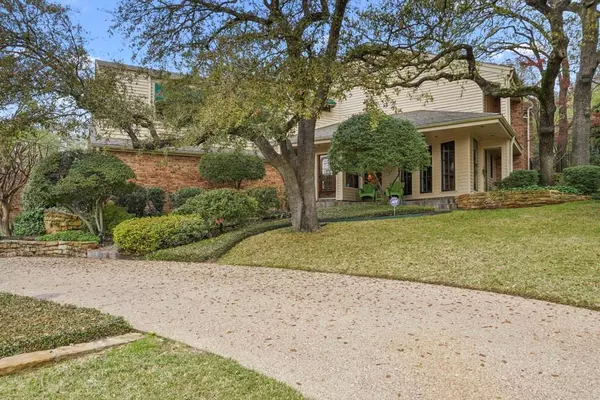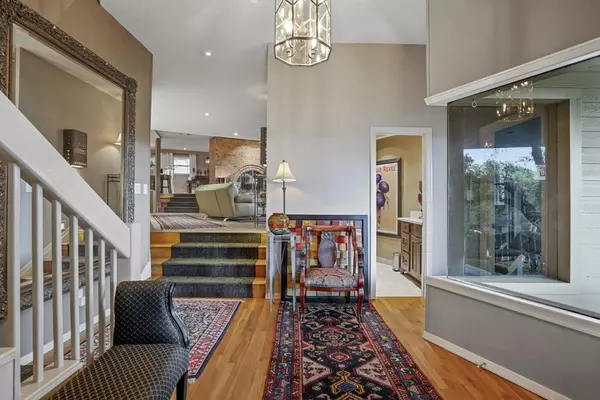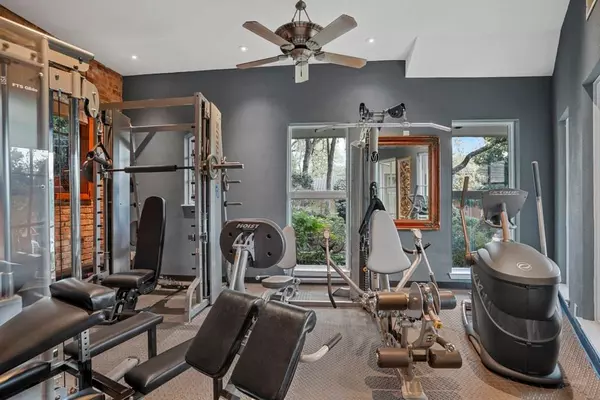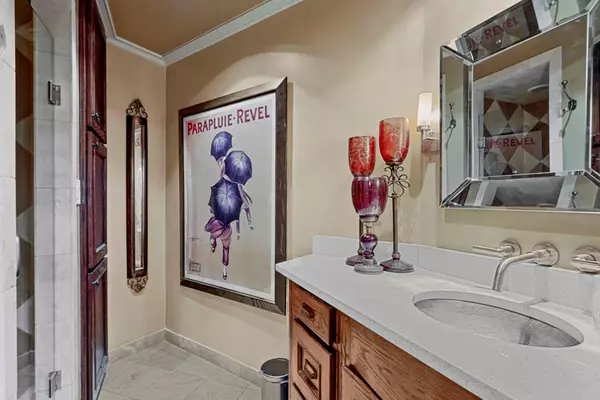$619,000
For more information regarding the value of a property, please contact us for a free consultation.
4 Beds
4 Baths
5,247 SqFt
SOLD DATE : 09/09/2020
Key Details
Property Type Single Family Home
Sub Type Single Family Residence
Listing Status Sold
Purchase Type For Sale
Square Footage 5,247 sqft
Price per Sqft $117
Subdivision Interlochen Estates Add
MLS Listing ID 14400058
Sold Date 09/09/20
Style Split Level,Traditional
Bedrooms 4
Full Baths 4
HOA Y/N None
Total Fin. Sqft 5247
Year Built 1980
Lot Size 0.357 Acres
Acres 0.357
Property Description
This amazing Interlochen home is an entertainers dream! Huge kitchen features 2 built-in refrigerators, double ovens, 2 microwaves, warming tray & a massive walk-in pantry with 3 additional pantries! Master suite includes a large bedroom with sitting area, updated bathroom, coffee bar, huge closet & gym! Large picture windows throughout with a 2 story custom solarium. Backyard features New Orleans style courtyard, sizeable grass area with covered porch & heated small pool that can be used year round with spiral staircase leading right to the master bathroom. Too many upgrades to list. 4 page upgrades list available by request. This home is unbelievable, unique & filled with so much character.
Location
State TX
County Tarrant
Community Greenbelt, Jogging Path/Bike Path
Direction North on Bowen Rd, Left on Westwood, Left on Crowley, Right on Portofino
Rooms
Dining Room 3
Interior
Interior Features Cable TV Available, Central Vacuum, Decorative Lighting, Flat Screen Wiring, High Speed Internet Available, Multiple Staircases, Smart Home System, Vaulted Ceiling(s), Wet Bar
Heating Central, Electric, Heat Pump
Cooling Ceiling Fan(s), Central Air, Electric, Heat Pump
Flooring Carpet, Ceramic Tile, Wood
Fireplaces Number 3
Fireplaces Type Brick, Gas Logs, Master Bedroom, See Through Fireplace
Appliance Built-in Refrigerator, Convection Oven, Dishwasher, Disposal, Double Oven, Electric Cooktop, Electric Oven, Ice Maker, Microwave, Refrigerator, Trash Compactor, Vented Exhaust Fan, Warming Drawer, Water Filter, Water Purifier, Water Softener, Electric Water Heater
Heat Source Central, Electric, Heat Pump
Laundry Electric Dryer Hookup, Full Size W/D Area, Laundry Chute, Washer Hookup
Exterior
Exterior Feature Covered Patio/Porch, Rain Gutters, Lighting, Private Yard, Storage
Garage Spaces 2.0
Fence Wrought Iron, Rock/Stone, Wood
Pool Gunite, Heated, In Ground, Other, Water Feature
Community Features Greenbelt, Jogging Path/Bike Path
Utilities Available City Sewer, City Water, Concrete, Curbs, Individual Gas Meter, Individual Water Meter
Roof Type Other
Garage Yes
Private Pool 1
Building
Lot Description Few Trees, Interior Lot, Irregular Lot, Landscaped, Sprinkler System, Subdivision
Story Three Or More
Foundation Slab
Structure Type Brick
Schools
Elementary Schools Pope
Middle Schools Shackleford
High Schools Lamar
School District Arlington Isd
Others
Ownership Paul G & Glen Day
Acceptable Financing Cash, Conventional, FHA, VA Loan
Listing Terms Cash, Conventional, FHA, VA Loan
Financing Conventional
Read Less Info
Want to know what your home might be worth? Contact us for a FREE valuation!

Our team is ready to help you sell your home for the highest possible price ASAP

©2025 North Texas Real Estate Information Systems.
Bought with Anthony Galindo • Keller Williams Realty
18333 Preston Rd # 100, Dallas, TX, 75252, United States


