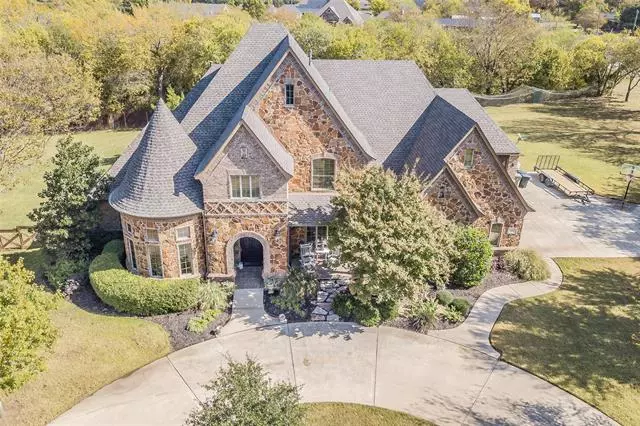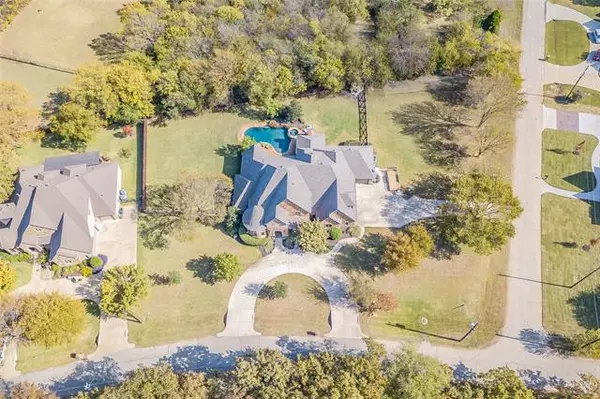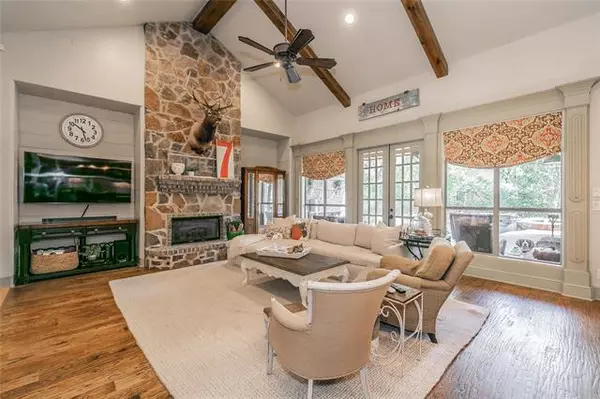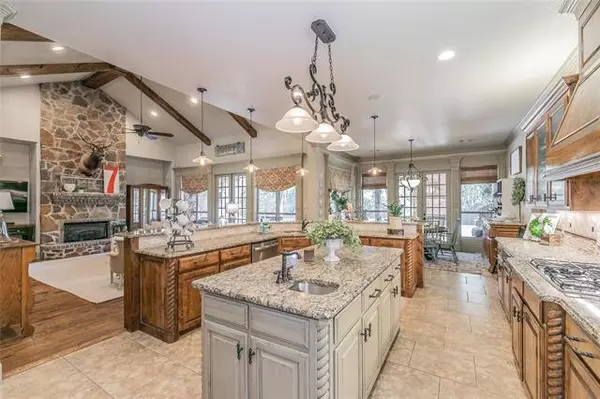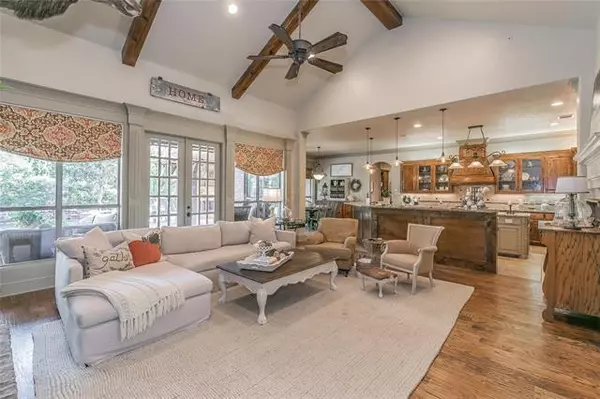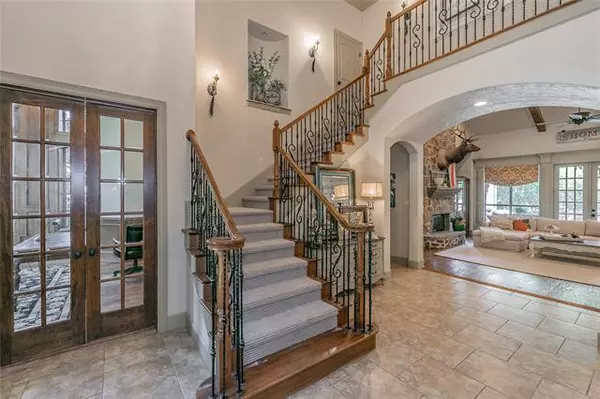$895,000
For more information regarding the value of a property, please contact us for a free consultation.
4 Beds
5 Baths
4,521 SqFt
SOLD DATE : 12/11/2020
Key Details
Property Type Single Family Home
Sub Type Single Family Residence
Listing Status Sold
Purchase Type For Sale
Square Footage 4,521 sqft
Price per Sqft $197
Subdivision Clift Add
MLS Listing ID 14466833
Sold Date 12/11/20
Style Traditional
Bedrooms 4
Full Baths 4
Half Baths 1
HOA Y/N None
Total Fin. Sqft 4521
Year Built 2007
Annual Tax Amount $20,069
Lot Size 0.964 Acres
Acres 0.964
Property Description
DECORATORS DREAM! RARE FIND IN NRH. SITUATED ON .97 OF AN ACRE, OVER 4,500 SQ FT. 4 BEDROOMS,4.5 BATHS, 4 CAR GARAGE. ENTER INTO TWO STORY FOYER WITH CUSTOM STUDY ON ONE SIDE & GREAT FORMAL DINING ON OTHER. THE LARGE FAMILY ROOM IS ANCHORED BY A STONE FIREPLACE & WOOD BEAMED VAULTED CEILINGS. THE CHEFS KITCHEN IS OPEN TO LIVING AREA & LARGE EAT IN AREA. KITCHEN BOASTS LARGE ISLAND & BAR AREA, BUTLERS PANTRY AND TOP OF THE LINE APPLIANCES. AMPLE WINDOWS THAT OVERLOOK THE POOL & SPA & OUTDOOR KITCHEN & OUTDOOR DINING AREA. MASTER SUITE & MASTER BATH FEEL LIKE A LUXURIOUS HOTEL. UPSTAIRS GAME-ROOM & MEDIA ROOM. 2 FULL BEDROOMS & 2 BATHS UPSTAIRS. CUSTOM BUILTINS IN MUDROOM & LAUNDRY ROOM. CHECK OUT THE 3D TOUR!!
Location
State TX
County Tarrant
Direction From Davis go West on Main to Amundson. Turn Right on Clift Street. Home is on Left. Or From Precinct Line go East On Amundson and Left on Clift Street. Home is on Left.
Rooms
Dining Room 2
Interior
Interior Features Decorative Lighting, Vaulted Ceiling(s)
Heating Central, Natural Gas
Cooling Ceiling Fan(s), Central Air, Electric
Flooring Carpet, Ceramic Tile, Wood
Fireplaces Number 1
Fireplaces Type Gas Starter
Appliance Built-in Refrigerator, Commercial Grade Range, Dishwasher, Disposal, Double Oven, Electric Oven, Gas Cooktop, Microwave, Plumbed for Ice Maker, Refrigerator, Gas Water Heater
Heat Source Central, Natural Gas
Exterior
Exterior Feature Covered Patio/Porch, Fire Pit, Rain Gutters, RV/Boat Parking
Garage Spaces 4.0
Fence Wood
Pool Gunite, Heated, In Ground, Pool/Spa Combo, Pool Sweep, Water Feature
Utilities Available City Sewer, City Water
Roof Type Composition
Garage Yes
Private Pool 1
Building
Lot Description Few Trees, Landscaped, Lrg. Backyard Grass, Sprinkler System
Story Two
Foundation Slab
Structure Type Brick,Rock/Stone
Schools
Elementary Schools Walkercrk
Middle Schools Smithfield
High Schools Birdville
School District Birdville Isd
Others
Ownership Stone
Acceptable Financing Cash, Conventional
Listing Terms Cash, Conventional
Financing Conventional
Special Listing Condition Aerial Photo
Read Less Info
Want to know what your home might be worth? Contact us for a FREE valuation!

Our team is ready to help you sell your home for the highest possible price ASAP

©2024 North Texas Real Estate Information Systems.
Bought with Natalie Gary • Best Address Real Estate
18333 Preston Rd # 100, Dallas, TX, 75252, United States


