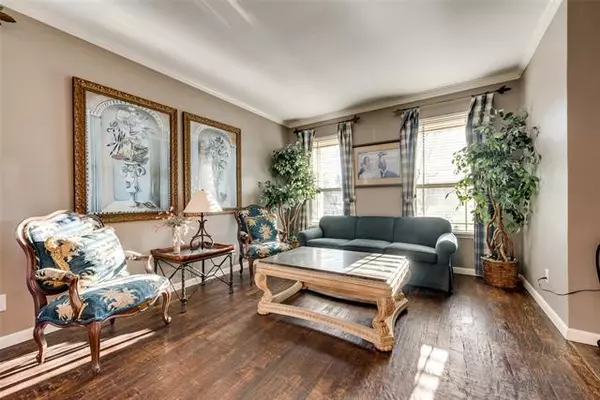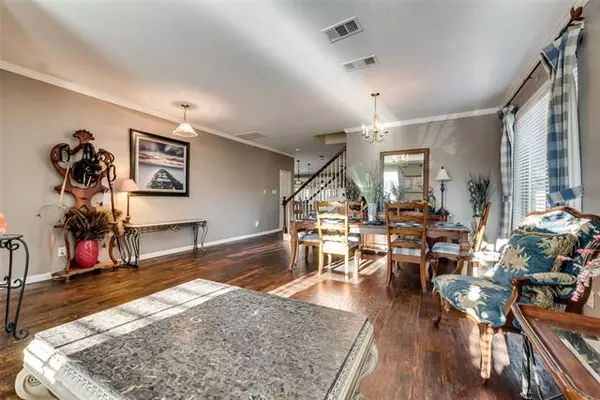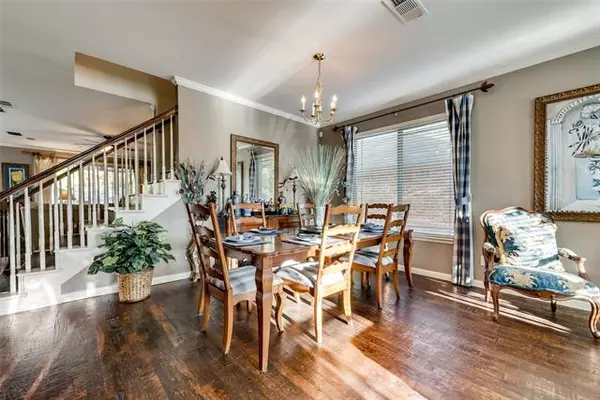$425,000
For more information regarding the value of a property, please contact us for a free consultation.
4 Beds
3 Baths
3,246 SqFt
SOLD DATE : 02/16/2021
Key Details
Property Type Single Family Home
Sub Type Single Family Residence
Listing Status Sold
Purchase Type For Sale
Square Footage 3,246 sqft
Price per Sqft $130
Subdivision Timber Creek Estates
MLS Listing ID 14469720
Sold Date 02/16/21
Style Traditional
Bedrooms 4
Full Baths 2
Half Baths 1
HOA Fees $29/ann
HOA Y/N Mandatory
Total Fin. Sqft 3246
Year Built 2002
Annual Tax Amount $6,642
Lot Size 10,018 Sqft
Acres 0.23
Property Description
Fantastic home with stylish and practical features including hand-scraped hardwood floors, high-efficiency windows, superb landscaping & more. Family room down, open to kitchen, with built-in home theater audio & lots of natural light. Additional living area up. Kitchen features sumptuous, dark-stained cabinets, Italian marble counters, and beautiful custom lighting. Oversized main bedroom up, with recessed ceiling and en suite bath with double vanity & huge walk-in closet plus a large, private balcony overlooking backyard. Brilliant, glass-enclosed sunroom leads to backyard featuring expansive covered patio, 10 person hot tub & pool, complete with swim-up bar & grotto beneath a sparkling 15' waterfall.
Location
State TX
County Rockwall
Direction I30 East, Exit 70: FM 3549. Turn right on Corporate Crossing. Left on SH-276. Right on Timber Creek Dr. Left on Hawthorne Trail. House will be on your left.
Rooms
Dining Room 1
Interior
Interior Features Decorative Lighting
Heating Central, Electric
Cooling Ceiling Fan(s), Central Air, Electric
Flooring Carpet, Ceramic Tile, Wood
Fireplaces Number 1
Fireplaces Type Gas Logs
Appliance Dishwasher, Electric Range, Microwave, Plumbed for Ice Maker, Electric Water Heater
Heat Source Central, Electric
Laundry Full Size W/D Area, Laundry Chute
Exterior
Exterior Feature Balcony, Covered Patio/Porch, Rain Gutters, Private Yard, Storage
Garage Spaces 3.0
Fence Wood
Pool Water Feature
Utilities Available City Sewer, City Water, Curbs, Sidewalk, Underground Utilities
Roof Type Other
Garage Yes
Private Pool 1
Building
Lot Description Few Trees, Interior Lot, Landscaped, Sprinkler System, Subdivision
Story Two
Foundation Slab
Structure Type Brick
Schools
Elementary Schools Sharon Shannon
Middle Schools Herman E Utley
High Schools Heath
School District Rockwall Isd
Others
Ownership See Supplements
Acceptable Financing Cash, Conventional, VA Loan
Listing Terms Cash, Conventional, VA Loan
Financing VA
Read Less Info
Want to know what your home might be worth? Contact us for a FREE valuation!

Our team is ready to help you sell your home for the highest possible price ASAP

©2025 North Texas Real Estate Information Systems.
Bought with Shleah Scarborough • Texas Urban Living Realty
18333 Preston Rd # 100, Dallas, TX, 75252, United States







