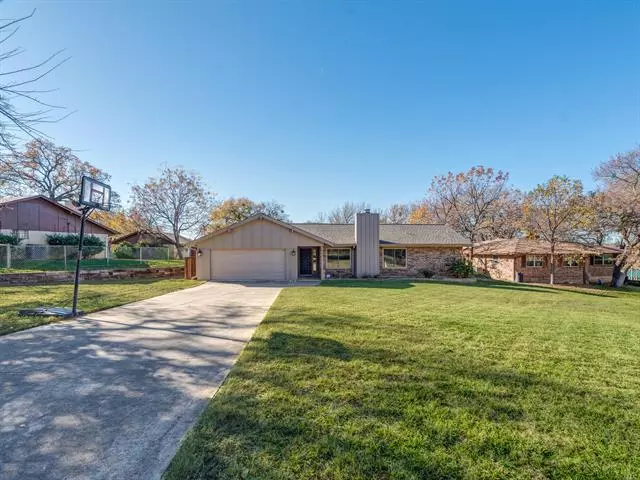$349,900
For more information regarding the value of a property, please contact us for a free consultation.
4 Beds
2 Baths
1,883 SqFt
SOLD DATE : 01/29/2021
Key Details
Property Type Single Family Home
Sub Type Single Family Residence
Listing Status Sold
Purchase Type For Sale
Square Footage 1,883 sqft
Price per Sqft $185
Subdivision Lakewood Estates
MLS Listing ID 14483879
Sold Date 01/29/21
Bedrooms 4
Full Baths 2
HOA Y/N None
Total Fin. Sqft 1883
Year Built 1983
Annual Tax Amount $5,180
Lot Size 0.430 Acres
Acres 0.43
Property Description
Everything in this home has been done for you! Completely updated and ready for you to make it yours! This home sits on almost half an acre. Outside you will find your own private oasis! A beautifully landscaped backyard, large patio with a heated pool complete with a turbo twister slide! Inside you will find four split bedrooms and tile through out the entire home. Master bedroom over looks the back yard and pool with access to backyard from bedroom. New energy efficient windows throughout, new light fixtures and fresh paint, quartz countertops, energy star appliances. As you drive up you will notice the extra long drive way, complete with an oversized garage. This is a must see!
Location
State TX
County Denton
Direction From I-35 turn right on Highland Village Road. Turn right on Cedar and left on Oak St.
Rooms
Dining Room 2
Interior
Interior Features Cable TV Available, Decorative Lighting, High Speed Internet Available, Vaulted Ceiling(s)
Heating Central, Natural Gas
Cooling Ceiling Fan(s), Central Air, Electric
Flooring Ceramic Tile
Fireplaces Number 1
Fireplaces Type Wood Burning
Appliance Dishwasher, Microwave, Gas Water Heater
Heat Source Central, Natural Gas
Laundry Electric Dryer Hookup, Full Size W/D Area, Gas Dryer Hookup, Washer Hookup
Exterior
Exterior Feature Rain Gutters, Storage
Garage Spaces 2.0
Fence Wood
Pool Gunite, Heated, In Ground, Water Feature
Utilities Available Asphalt, City Sewer, City Water
Roof Type Composition
Garage Yes
Private Pool 1
Building
Lot Description Interior Lot, Landscaped, Sprinkler System
Story One
Foundation Slab
Structure Type Brick
Schools
Elementary Schools Mcauliffe
Middle Schools Briarhill
High Schools Marcus
School District Lewisville Isd
Others
Ownership see tax records
Acceptable Financing Cash, Conventional, FHA, VA Loan
Listing Terms Cash, Conventional, FHA, VA Loan
Financing VA
Read Less Info
Want to know what your home might be worth? Contact us for a FREE valuation!

Our team is ready to help you sell your home for the highest possible price ASAP

©2025 North Texas Real Estate Information Systems.
Bought with Tracey Chavis • Ebby Halliday, REALTORS/FM
18333 Preston Rd # 100, Dallas, TX, 75252, United States







