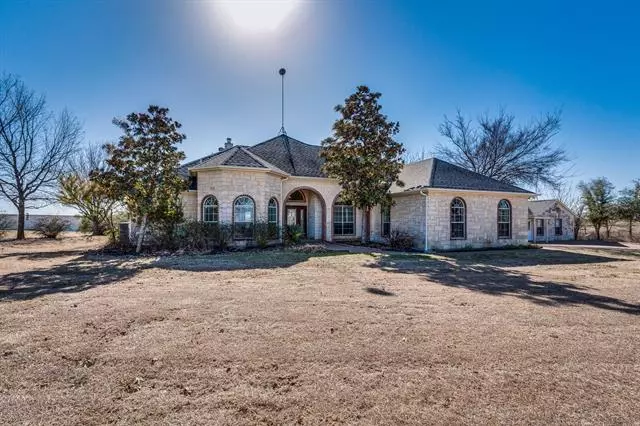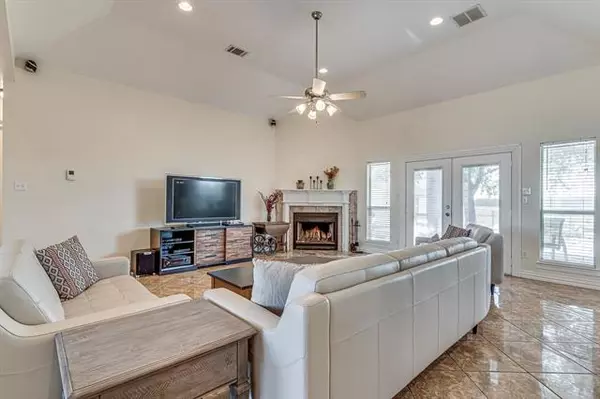$550,000
For more information regarding the value of a property, please contact us for a free consultation.
3 Beds
3 Baths
2,383 SqFt
SOLD DATE : 02/26/2021
Key Details
Property Type Single Family Home
Sub Type Farm
Listing Status Sold
Purchase Type For Sale
Square Footage 2,383 sqft
Price per Sqft $230
Subdivision Marshall Road Estates
MLS Listing ID 14503516
Sold Date 02/26/21
Style Traditional
Bedrooms 3
Full Baths 2
Half Baths 1
HOA Y/N None
Total Fin. Sqft 2383
Year Built 2004
Annual Tax Amount $10,821
Lot Size 26.218 Acres
Acres 26.218
Property Description
Unique Property! This Austin stone and brick home has 3 bedrooms, 2 and half baths with a study and dining room in the main house and a guest house with 2 bedrooms, a kitchen, living area, bath and utility room. All of this on 26 acres to spread out. This home is an open concept floor plan with the kitchen having granite counters, stainless steel appliances, built in wine rack and a breakfast bar. The spacious master has a walk in closet, dual sinks, a jetted tub and separate shower and water closet. Split bedroom plan. The back porch is covered and has a great view of the land, green house and garden. The gazebo and outdoor fireplace is perfect for gatherings! You can have goats, cattle, sheep or horses.
Location
State TX
County Ellis
Direction From Hwy 287, turn North on Ovilla Rd. left on Marshall Road. Property on the left. Entrance has a gate with wagon wheel and stone entrance.PLEASE SUBMIT ALL OFFERS ON A FARM AND RANCH CONTRACT. Property has verbal hay crop lease to be harvested in April and October. Corral panels stay
Rooms
Dining Room 2
Interior
Interior Features Decorative Lighting, High Speed Internet Available
Heating Central, Electric
Cooling Ceiling Fan(s), Central Air, Electric
Flooring Carpet, Ceramic Tile, Laminate
Fireplaces Number 1
Fireplaces Type Decorative, Wood Burning
Equipment Satellite Dish
Appliance Built-in Refrigerator, Dishwasher, Disposal, Electric Cooktop, Electric Oven, Electric Range, Ice Maker, Microwave, Electric Water Heater
Heat Source Central, Electric
Laundry Electric Dryer Hookup, Full Size W/D Area, Washer Hookup
Exterior
Exterior Feature Covered Patio/Porch, Garden(s), Rain Gutters, Outdoor Living Center, Stable/Barn, Storage
Garage Spaces 2.0
Fence Chain Link, Other, Wire
Utilities Available Aerobic Septic, Asphalt, Individual Water Meter, MUD Sewer, MUD Water
Roof Type Composition
Garage Yes
Building
Lot Description Acreage, Landscaped, Pasture, Tank/ Pond
Story One
Foundation Slab
Structure Type Brick,Rock/Stone
Schools
Elementary Schools Wedgeworth
Middle Schools Evelyn Love Coleman
High Schools Waxahachie
School District Waxahachie Isd
Others
Restrictions Deed
Ownership Granatino, John
Acceptable Financing Cash, Conventional, FHA, VA Loan
Listing Terms Cash, Conventional, FHA, VA Loan
Financing Conventional
Special Listing Condition Aerial Photo
Read Less Info
Want to know what your home might be worth? Contact us for a FREE valuation!

Our team is ready to help you sell your home for the highest possible price ASAP

©2025 North Texas Real Estate Information Systems.
Bought with Jose Feliciano • Century 21 Mike Bowman, Inc.
18333 Preston Rd # 100, Dallas, TX, 75252, United States







