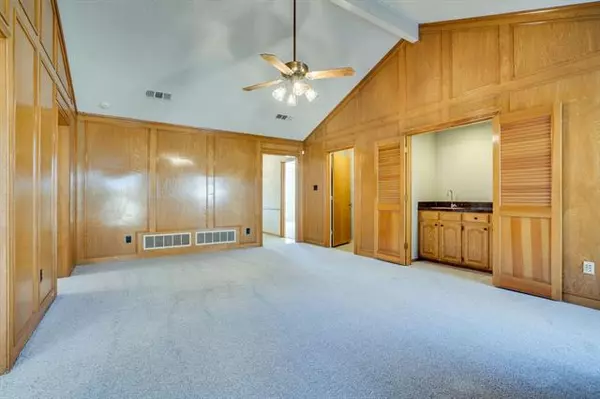$298,500
For more information regarding the value of a property, please contact us for a free consultation.
3 Beds
2 Baths
1,802 SqFt
SOLD DATE : 02/26/2021
Key Details
Property Type Single Family Home
Sub Type Single Family Residence
Listing Status Sold
Purchase Type For Sale
Square Footage 1,802 sqft
Price per Sqft $165
Subdivision Timbercreek 2
MLS Listing ID 14502451
Sold Date 02/26/21
Style Ranch
Bedrooms 3
Full Baths 2
HOA Y/N None
Total Fin. Sqft 1802
Year Built 1983
Annual Tax Amount $5,211
Lot Size 8,015 Sqft
Acres 0.184
Property Description
Desirable home in cute established neighborhood. Freshly painted, new carpet and tile throughout. Large master bedroom with recessed ceilings is split from guest rooms. Master Jack & Jill bath has spilt vanities and separate walk in closets. Oversized hall bath with ample counter space and dual sinks. Spacious eat in kitchen boasts granite counter tops. Lovely adjacent dining room could easily be an office. Cozy living room is complemented by vaulted ceiling and wood burning fireplace. Walking distance to park & 15 min to 2 local lakes. Close to popular Highland Village dining & shopping. Excellent opportunity at this price point to reside in the reputable Lewisville ISD.
Location
State TX
County Denton
Community Park
Direction From Long Prairie Road (FM 2499), go east on FM 1171 (Main St.) to Kirkpatrick. Turn right on Kirkpatrick Lane. Turn left onto Wood Creek Drive and then left onto Summer Trail. Property will be on your left, third house from corner. From I-35E, go west on FM 1171 and go left on Kirkpatrick.
Rooms
Dining Room 2
Interior
Interior Features Cable TV Available, Decorative Lighting, High Speed Internet Available, Paneling, Vaulted Ceiling(s), Wainscoting, Wet Bar
Heating Central, Natural Gas
Cooling Ceiling Fan(s), Central Air, Electric
Flooring Carpet, Ceramic Tile
Fireplaces Number 1
Fireplaces Type Brick, Gas Starter, Wood Burning
Appliance Dishwasher, Disposal, Electric Cooktop, Electric Oven, Microwave, Plumbed for Ice Maker, Vented Exhaust Fan, Electric Water Heater
Heat Source Central, Natural Gas
Laundry Electric Dryer Hookup, Full Size W/D Area
Exterior
Exterior Feature Covered Patio/Porch
Garage Spaces 2.0
Fence Wood
Community Features Park
Utilities Available Alley, City Sewer, City Water, Curbs, Individual Gas Meter, Individual Water Meter, Sidewalk
Roof Type Composition
Garage Yes
Building
Lot Description Few Trees, Interior Lot, Landscaped, Subdivision, Undivided
Story One
Foundation Slab
Structure Type Brick
Schools
Elementary Schools Vickery
Middle Schools Forestwood
High Schools Flower Mound
School District Lewisville Isd
Others
Restrictions No Known Restriction(s)
Ownership Martin
Acceptable Financing Cash, Conventional, FHA
Listing Terms Cash, Conventional, FHA
Financing Conventional
Special Listing Condition Owner/ Agent, Survey Available
Read Less Info
Want to know what your home might be worth? Contact us for a FREE valuation!

Our team is ready to help you sell your home for the highest possible price ASAP

©2024 North Texas Real Estate Information Systems.
Bought with Claudia Enriquez • Keller Williams Realty DPR
18333 Preston Rd # 100, Dallas, TX, 75252, United States







