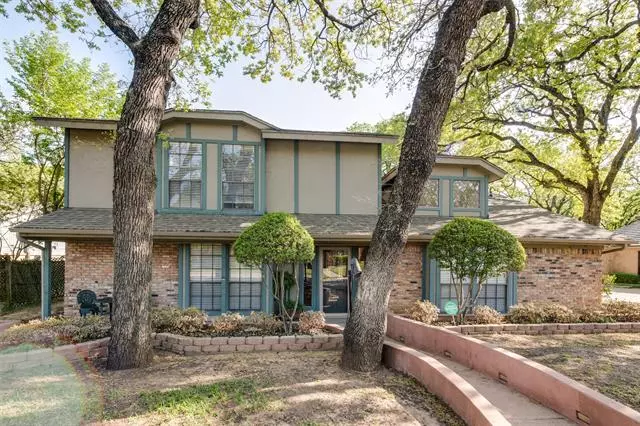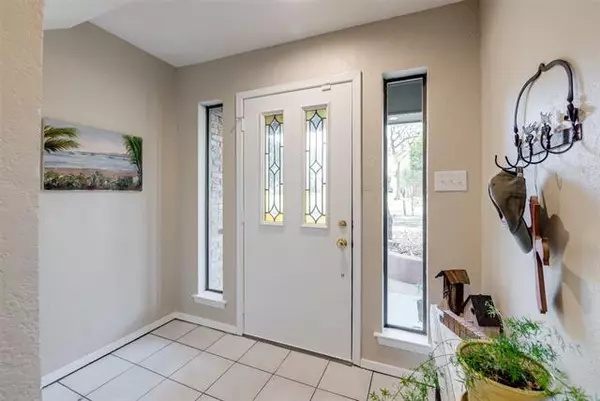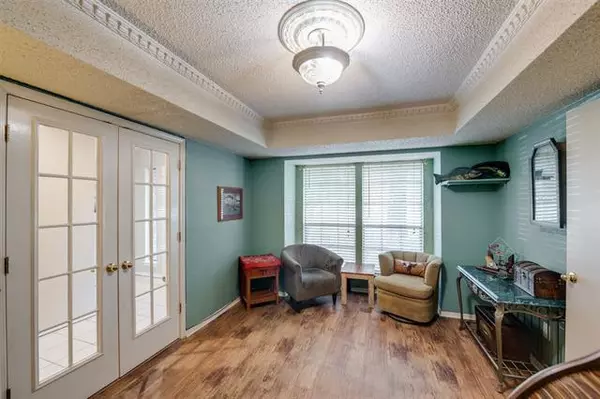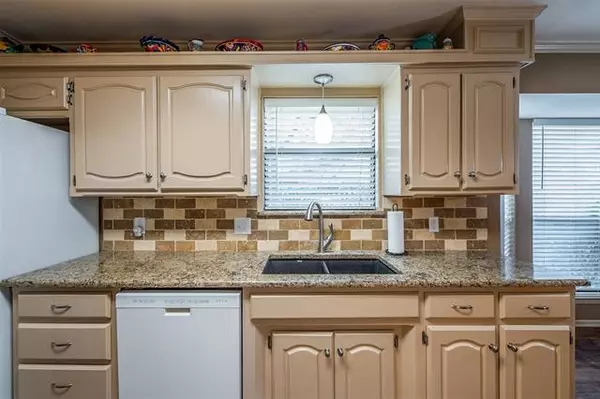$340,000
For more information regarding the value of a property, please contact us for a free consultation.
4 Beds
3 Baths
2,612 SqFt
SOLD DATE : 05/14/2021
Key Details
Property Type Single Family Home
Sub Type Single Family Residence
Listing Status Sold
Purchase Type For Sale
Square Footage 2,612 sqft
Price per Sqft $130
Subdivision Wimbledon North Add
MLS Listing ID 14552047
Sold Date 05/14/21
Style Tudor
Bedrooms 4
Full Baths 2
Half Baths 1
HOA Y/N None
Total Fin. Sqft 2612
Year Built 1979
Annual Tax Amount $8,415
Lot Size 10,802 Sqft
Acres 0.248
Property Description
Wimbledon and a pool!Classic Tudor nestled among the established trees.Vaulted Master and bath have been refreshed. New cabinet, paint, carpet, and LED lights.Roomy entry and storage under stairway. Dining room made a great office for the owner.Large paneled living space leads to outdoor entertainment and woodland creatures. Diving pool with a custom iron perimeter fence will keep everyone safe.Spacious pool deck surrounded by nature, private. Still lots of yard and room to park RV or Boat or?Garage redone cabinets added! Tons of storage and in the floored attic.Covered and custom tiled patio. The kitchen is open to informal dining and living room.Wet bar is conveniently located. Huge 2nd LR and BR's upstairs.
Location
State TX
County Tarrant
Direction I20 to Bowen Road, South on Bowen, take access road to I20 and stay to right, turn at the Dentist Office. Right on Riverforest and home is on your left.
Rooms
Dining Room 2
Interior
Interior Features Cable TV Available, Decorative Lighting, High Speed Internet Available, Paneling, Vaulted Ceiling(s), Wet Bar
Heating Central, Electric
Cooling Ceiling Fan(s), Central Air, Electric
Flooring Carpet, Ceramic Tile, Laminate, Wood
Fireplaces Number 1
Fireplaces Type Brick, Masonry, Wood Burning
Appliance Dishwasher, Disposal, Electric Cooktop, Electric Oven, Ice Maker, Microwave, Plumbed for Ice Maker, Vented Exhaust Fan, Electric Water Heater
Heat Source Central, Electric
Laundry Electric Dryer Hookup, Full Size W/D Area, Washer Hookup
Exterior
Garage Spaces 2.0
Fence Wrought Iron, Wood
Pool Diving Board, Fenced, Gunite, In Ground, Pool/Spa Combo, Separate Spa/Hot Tub, Pool Sweep
Utilities Available Asphalt, City Sewer, City Water, Curbs, Individual Water Meter
Roof Type Composition
Garage Yes
Private Pool 1
Building
Story Two
Foundation Slab
Structure Type Brick
Schools
Elementary Schools Wood
Middle Schools Boles
High Schools Martin
School District Arlington Isd
Others
Ownership see agent
Acceptable Financing Cash, Conventional, FHA, VA Loan
Listing Terms Cash, Conventional, FHA, VA Loan
Financing Conventional
Special Listing Condition Aerial Photo, Res. Service Contract
Read Less Info
Want to know what your home might be worth? Contact us for a FREE valuation!

Our team is ready to help you sell your home for the highest possible price ASAP

©2025 North Texas Real Estate Information Systems.
Bought with John Pollock • RE/MAX Pinnacle Group Realtors
18333 Preston Rd # 100, Dallas, TX, 75252, United States







