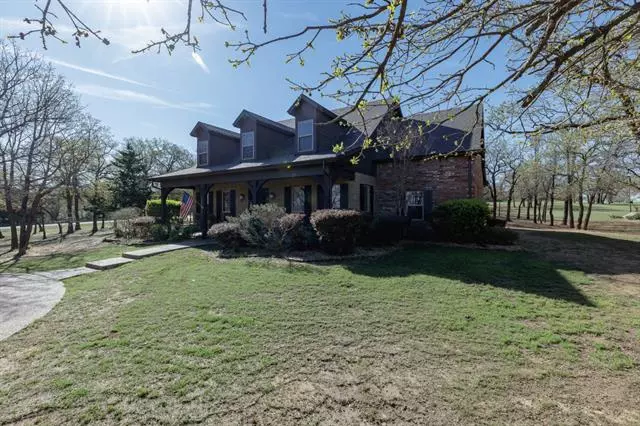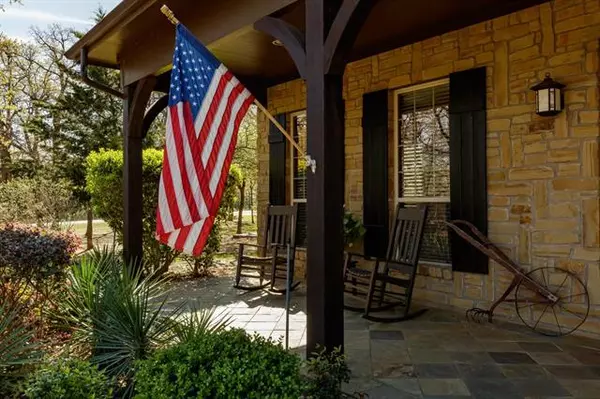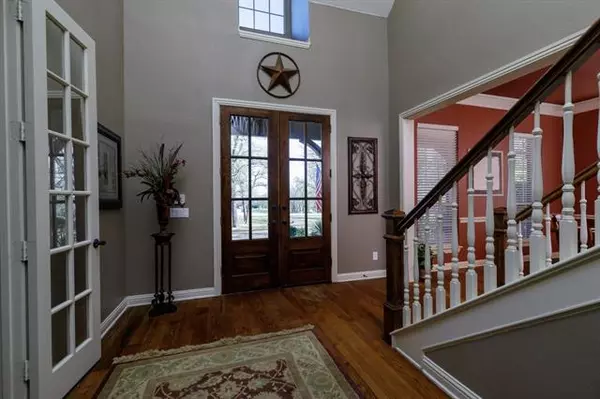$545,000
For more information regarding the value of a property, please contact us for a free consultation.
5 Beds
5 Baths
4,003 SqFt
SOLD DATE : 04/30/2021
Key Details
Property Type Single Family Home
Sub Type Single Family Residence
Listing Status Sold
Purchase Type For Sale
Square Footage 4,003 sqft
Price per Sqft $136
Subdivision Silver Lakes Ranch
MLS Listing ID 14541656
Sold Date 04/30/21
Bedrooms 5
Full Baths 3
Half Baths 2
HOA Fees $29/ann
HOA Y/N Mandatory
Total Fin. Sqft 4003
Year Built 2005
Annual Tax Amount $7,317
Lot Size 5.010 Acres
Acres 5.01
Property Description
Beautiful spacious custom built home with lake view. Lg open kitchen with oversized island, double oven - perfect for entertaining. Lg master bedroom suite, with double vanities, garden Jacuzzi tub, lg walk in closet. 4 other big bedrooms - 3 upstairs and 1 down. Formal dining room, office with built in cabinets, large media or game room over 3 car garage with half bath. Tornado shelter, outdoor fire pit, 3 HVAC units, 2 water heaters. A must see! SLR is a private community featuring 2 fishing lakes, RV & boat storage, security, swimming pool, on-site fire hall, gym, community center, RV park, RV & boat storage available.
Location
State TX
County Montague
Community Boat Ramp, Club House, Community Dock, Community Pool, Lake, Playground, Rv Parking
Direction from Sunset head south on 101, rt on FM 3264, rt on Silver Lakes Dr go to end. Home on left corner
Rooms
Dining Room 2
Interior
Interior Features Cable TV Available, Decorative Lighting, High Speed Internet Available, Vaulted Ceiling(s)
Heating Central, Electric, Natural Gas
Cooling Ceiling Fan(s), Central Air, Electric
Flooring Carpet, Ceramic Tile, Wood
Fireplaces Number 1
Fireplaces Type Gas Logs
Appliance Dishwasher, Disposal, Double Oven, Electric Cooktop, Electric Oven, Microwave, Plumbed For Gas in Kitchen, Gas Water Heater
Heat Source Central, Electric, Natural Gas
Exterior
Exterior Feature Covered Deck, Covered Patio/Porch, Fire Pit, Rain Gutters, Storm Cellar
Garage Spaces 3.0
Community Features Boat Ramp, Club House, Community Dock, Community Pool, Lake, Playground, RV Parking
Utilities Available Asphalt, City Water, Septic
Roof Type Composition
Garage Yes
Building
Lot Description Corner Lot, Landscaped, Lrg. Backyard Grass, Many Trees, Sprinkler System, Subdivision, Water/Lake View
Story Two
Foundation Slab
Structure Type Brick
Schools
Elementary Schools Alvord
Middle Schools Alvord
High Schools Alvord
School District Alvord Isd
Others
Restrictions Agricultural,No Livestock,No Mobile Home
Ownership private
Acceptable Financing Cash, Conventional, FHA, VA Loan
Listing Terms Cash, Conventional, FHA, VA Loan
Financing Conventional
Special Listing Condition Aerial Photo, Survey Available
Read Less Info
Want to know what your home might be worth? Contact us for a FREE valuation!

Our team is ready to help you sell your home for the highest possible price ASAP

©2025 North Texas Real Estate Information Systems.
Bought with Chad Odom • Summit Realty Group
18333 Preston Rd # 100, Dallas, TX, 75252, United States







