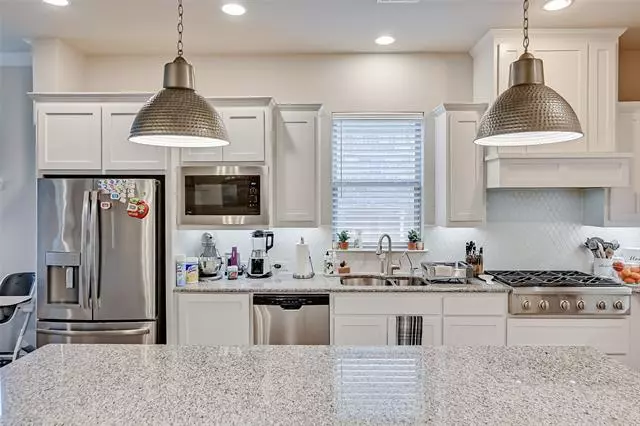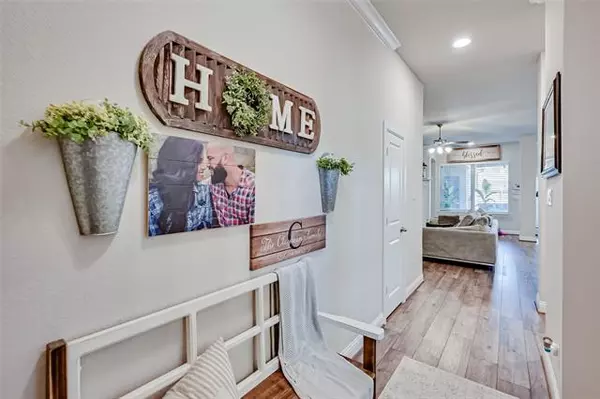$455,000
For more information regarding the value of a property, please contact us for a free consultation.
3 Beds
2 Baths
2,009 SqFt
SOLD DATE : 05/21/2021
Key Details
Property Type Single Family Home
Sub Type Single Family Residence
Listing Status Sold
Purchase Type For Sale
Square Footage 2,009 sqft
Price per Sqft $226
Subdivision Viridian Village 2A
MLS Listing ID 14548367
Sold Date 05/21/21
Style Contemporary/Modern
Bedrooms 3
Full Baths 2
HOA Fees $85/mo
HOA Y/N Mandatory
Total Fin. Sqft 2009
Year Built 2018
Annual Tax Amount $9,943
Lot Size 6,141 Sqft
Acres 0.141
Property Description
This charming ONE STORY home with 3 bedrooms and an office. Comes with a large covered patio and hot tub, a true backyard, a private study, and a spacious master suite. You'll love the chef's kitchen with huge island, double oven, and GE monogram 6 burner gas cooktop! Close to the wetland trails and future dog park, and a 1.4 mile walk to the Amazing Lake Club with 5 pools, including an adult only salt-water pool with infinity edge overlooking Lake Viridian!
Location
State TX
County Tarrant
Community Club House, Community Pool, Community Sprinkler, Golf, Greenbelt, Jogging Path/Bike Path, Lake, Park, Playground, Tennis Court(S)
Direction Located at N. corner of Collins St (FM 157) and Green Oaks Blvd. Right on Viridian Park Lane. Left on Canton Jade Way. Model will be on the right.
Rooms
Dining Room 1
Interior
Interior Features Cable TV Available, Decorative Lighting, Flat Screen Wiring, High Speed Internet Available, Smart Home System, Vaulted Ceiling(s)
Heating Central, Natural Gas, Zoned
Cooling Attic Fan, Ceiling Fan(s), Central Air, Electric, Zoned
Flooring Carpet, Ceramic Tile, Wood
Fireplaces Number 1
Fireplaces Type Decorative, Gas Logs, Heatilator, Metal
Appliance Convection Oven, Dishwasher, Disposal, Double Oven, Electric Oven, Gas Cooktop, Microwave, Plumbed for Ice Maker, Vented Exhaust Fan, Water Filter, Gas Water Heater
Heat Source Central, Natural Gas, Zoned
Exterior
Exterior Feature Covered Patio/Porch, Rain Gutters, Lighting
Garage Spaces 2.0
Fence Wood
Community Features Club House, Community Pool, Community Sprinkler, Golf, Greenbelt, Jogging Path/Bike Path, Lake, Park, Playground, Tennis Court(s)
Utilities Available Alley, City Sewer, City Water, MUD Sewer, MUD Water, Sidewalk, Underground Utilities
Roof Type Composition
Garage Yes
Private Pool 1
Building
Lot Description Few Trees, Interior Lot, Landscaped, Sprinkler System, Subdivision
Story One
Foundation Slab
Structure Type Block
Schools
Elementary Schools Viridian
Middle Schools Harwood
High Schools Trinity
School District Hurst-Euless-Bedford Isd
Others
Ownership Paul K Clayborn
Acceptable Financing Cash, Conventional, FHA, VA Loan
Listing Terms Cash, Conventional, FHA, VA Loan
Financing Conventional
Read Less Info
Want to know what your home might be worth? Contact us for a FREE valuation!

Our team is ready to help you sell your home for the highest possible price ASAP

©2025 North Texas Real Estate Information Systems.
Bought with Vidita Patel • Apatel Realty , LLC
18333 Preston Rd # 100, Dallas, TX, 75252, United States







