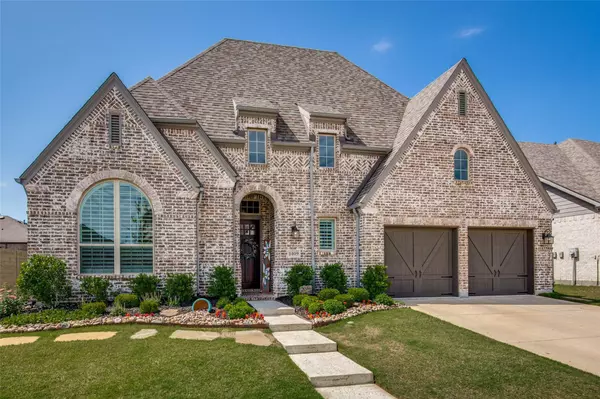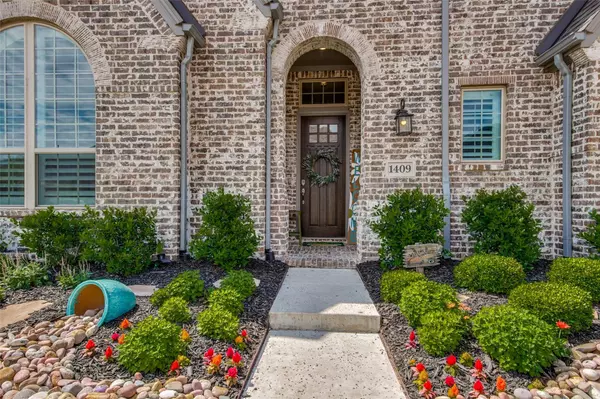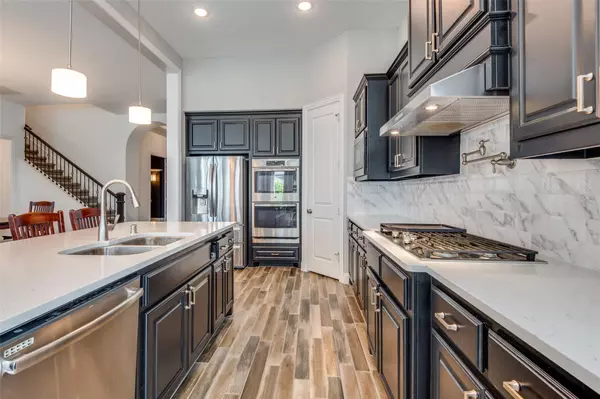$660,000
For more information regarding the value of a property, please contact us for a free consultation.
5 Beds
4 Baths
3,619 SqFt
SOLD DATE : 06/18/2021
Key Details
Property Type Single Family Home
Sub Type Single Family Residence
Listing Status Sold
Purchase Type For Sale
Square Footage 3,619 sqft
Price per Sqft $182
Subdivision Harvest Phase 3B
MLS Listing ID 14572125
Sold Date 06/18/21
Style Traditional
Bedrooms 5
Full Baths 4
HOA Fees $45
HOA Y/N Mandatory
Total Fin. Sqft 3619
Year Built 2018
Lot Size 7,666 Sqft
Acres 0.176
Property Description
Stunning Highland Home with all the upgrades and a backyard Oasis! This 5 bedroom, 4.1 bath home is gorgeous from start to finish. It has a sparkling pool, an attached water cascading spa, fire pit, outdoor mounted TV and built-in grill. A beautiful foyer greets you as you enter this magnificent home featuring a downstairs master bedroom, guest room and media room. The kitchen boasts quartz counter tops, gas stove top with pot filler, double ovens and stainless steel appliances. Additional upgrades to the home include a flat screen TV above the fireplace, added Mud closet, added cabinetry in the laundry room, media room equipment, outdoor towel holders, window coverings, spice racks in the pantry and much more!
Location
State TX
County Denton
Community Club House, Community Pool, Greenbelt, Jogging Path/Bike Path, Lake, Park, Playground
Direction Use GPS
Rooms
Dining Room 2
Interior
Interior Features Cable TV Available, Central Vacuum, Decorative Lighting, Flat Screen Wiring, High Speed Internet Available, Smart Home System, Sound System Wiring, Vaulted Ceiling(s)
Heating Central, Natural Gas, Zoned
Cooling Ceiling Fan(s), Central Air, Electric, Zoned
Flooring Carpet, Ceramic Tile
Fireplaces Number 1
Fireplaces Type Gas Starter
Appliance Dishwasher, Disposal, Electric Oven, Gas Cooktop, Microwave, Plumbed for Ice Maker, Vented Exhaust Fan
Heat Source Central, Natural Gas, Zoned
Laundry Electric Dryer Hookup, Full Size W/D Area, Washer Hookup
Exterior
Exterior Feature Attached Grill, Covered Patio/Porch, Fire Pit, Rain Gutters
Garage Spaces 3.0
Fence Wood
Pool Gunite, In Ground, Pool/Spa Combo
Community Features Club House, Community Pool, Greenbelt, Jogging Path/Bike Path, Lake, Park, Playground
Utilities Available Individual Gas Meter, Individual Water Meter, Underground Utilities
Roof Type Composition
Garage Yes
Private Pool 1
Building
Lot Description Interior Lot, Landscaped, Sprinkler System, Subdivision
Story Two
Foundation Slab
Structure Type Brick,Fiber Cement
Schools
Elementary Schools Hilltop
Middle Schools Argyle
High Schools Argyle
School District Argyle Isd
Others
Restrictions Easement(s)
Ownership SIRVA Relocation LLC
Acceptable Financing Cash, Conventional
Listing Terms Cash, Conventional
Financing Conventional
Read Less Info
Want to know what your home might be worth? Contact us for a FREE valuation!

Our team is ready to help you sell your home for the highest possible price ASAP

©2025 North Texas Real Estate Information Systems.
Bought with Alexandra Deleon • The Property Shop
18333 Preston Rd # 100, Dallas, TX, 75252, United States







