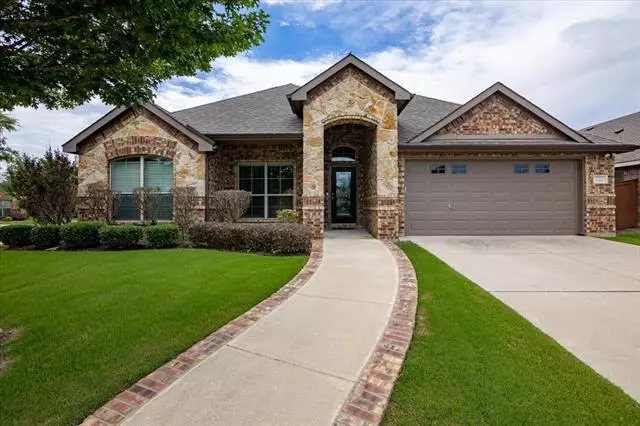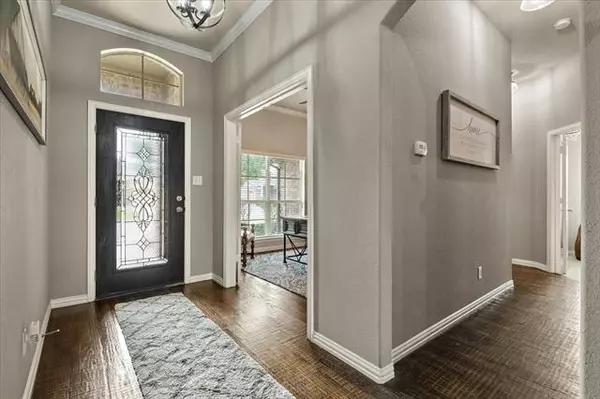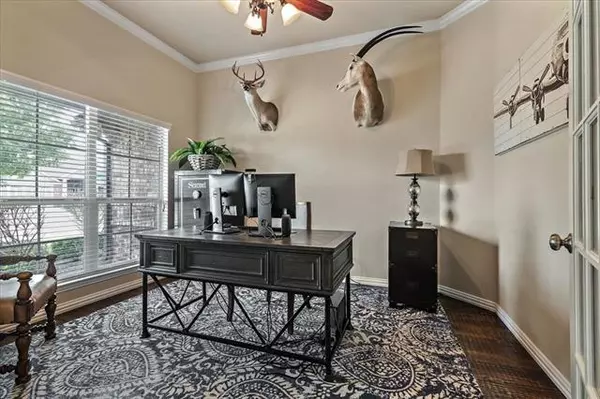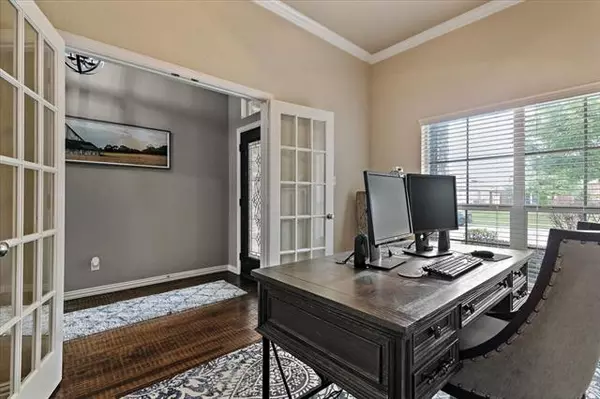$390,000
For more information regarding the value of a property, please contact us for a free consultation.
4 Beds
3 Baths
2,767 SqFt
SOLD DATE : 07/06/2021
Key Details
Property Type Single Family Home
Sub Type Single Family Residence
Listing Status Sold
Purchase Type For Sale
Square Footage 2,767 sqft
Price per Sqft $140
Subdivision Garden Valley Ranch Ph2
MLS Listing ID 14592480
Sold Date 07/06/21
Style Traditional
Bedrooms 4
Full Baths 3
HOA Fees $30/ann
HOA Y/N Voluntary
Total Fin. Sqft 2767
Year Built 2011
Annual Tax Amount $6,238
Lot Size 8,145 Sqft
Acres 0.187
Property Description
TAKE A LOOK AT YOUR NEXT HOME. This Home is located on a premium corner lot in the Highly Desired Garden Valley Ranch Community. You will LOVE your open floor plan that flows naturally, boast split bedrooms, formal dining room. Spacious upstairs could be 4th bedroom or even make it your game room! Custom Entertainment center built in upstairs. Features include granite counter tops, stainless steel appliances and hand-scraped hardwood floors. You will love grilling in your landscaped backyard. Covered patio, Pergola, and flagstone decking. You are allowed access to community pool, putting green, splash pad. Walking trails and pond to fish. Minutes to sports complex and Movie Theatre. THIS HOME HAS IT ALL!
Location
State TX
County Ellis
Community Community Pool, Jogging Path/Bike Path, Park, Playground
Direction From Dallas, travel I-35 S. Exit US-287 South. Travel US-287 South to Broadhead exit. Turn left onto Broadhead Road. Turn left on Garden Valley Parkway. Turn right onto Rawhead. Turn left onto Valley Ranch Drive. Turn right onto Ghost Rider Road. Home is last house on right.
Rooms
Dining Room 2
Interior
Interior Features Decorative Lighting, Flat Screen Wiring, High Speed Internet Available, Sound System Wiring
Heating Central, Electric
Cooling Ceiling Fan(s), Central Air, Electric
Flooring Carpet, Ceramic Tile, Wood
Fireplaces Number 1
Fireplaces Type Wood Burning
Appliance Dishwasher, Disposal, Electric Range, Microwave, Plumbed for Ice Maker, Vented Exhaust Fan, Electric Water Heater
Heat Source Central, Electric
Laundry Electric Dryer Hookup, Full Size W/D Area, Washer Hookup
Exterior
Exterior Feature Covered Patio/Porch
Garage Spaces 2.0
Fence Wood
Community Features Community Pool, Jogging Path/Bike Path, Park, Playground
Utilities Available City Sewer, City Water, Concrete, Curbs, Sidewalk, Underground Utilities
Roof Type Composition
Garage Yes
Building
Lot Description Corner Lot, Lrg. Backyard Grass, Sprinkler System, Subdivision
Story Two
Foundation Slab
Structure Type Brick,Rock/Stone
Schools
Elementary Schools Margaret Felty
Middle Schools Howard
High Schools Waxahachie
School District Waxahachie Isd
Others
Ownership Sean Rudolph
Acceptable Financing Cash, Conventional, FHA, VA Loan
Listing Terms Cash, Conventional, FHA, VA Loan
Financing Conventional
Read Less Info
Want to know what your home might be worth? Contact us for a FREE valuation!

Our team is ready to help you sell your home for the highest possible price ASAP

©2025 North Texas Real Estate Information Systems.
Bought with Ashlyn Songstad • Century 21 Judge Fite Co.
18333 Preston Rd # 100, Dallas, TX, 75252, United States







