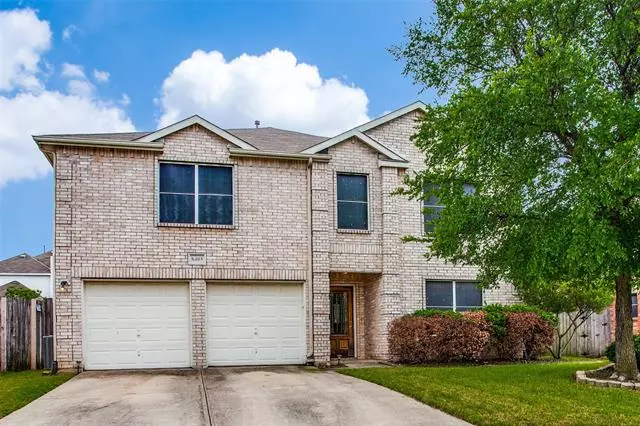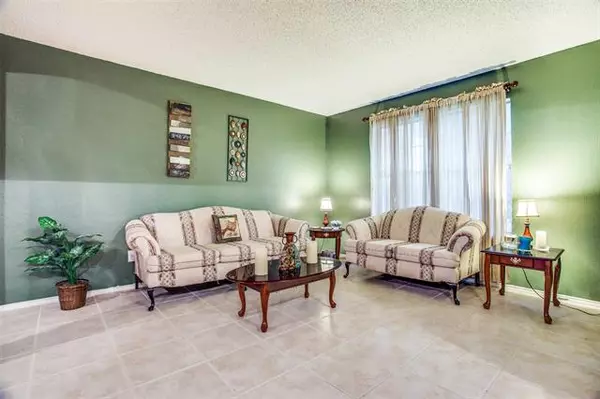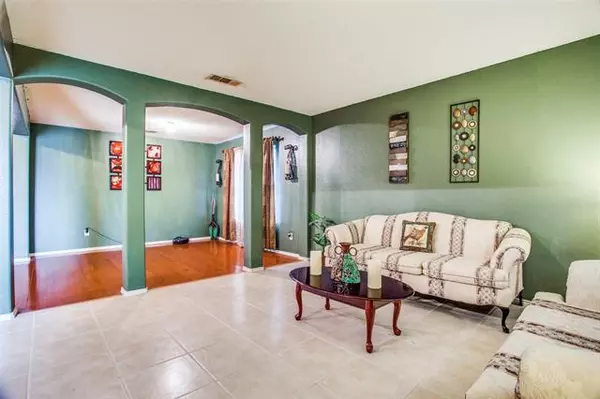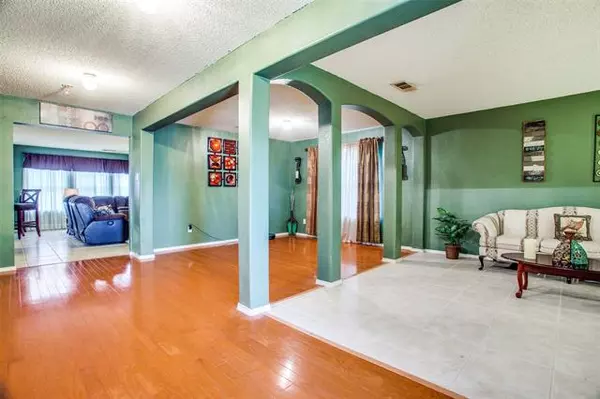$305,000
For more information regarding the value of a property, please contact us for a free consultation.
3 Beds
3 Baths
3,058 SqFt
SOLD DATE : 08/26/2021
Key Details
Property Type Single Family Home
Sub Type Single Family Residence
Listing Status Sold
Purchase Type For Sale
Square Footage 3,058 sqft
Price per Sqft $99
Subdivision Summer Creek South Add
MLS Listing ID 14582123
Sold Date 08/26/21
Style Traditional
Bedrooms 3
Full Baths 2
Half Baths 1
HOA Fees $15
HOA Y/N Mandatory
Total Fin. Sqft 3058
Year Built 2002
Annual Tax Amount $8,041
Lot Size 7,840 Sqft
Acres 0.18
Property Description
Property features formal living and dining rooms upon entry, a powder bath, nice sized informal living room with corner fireplace, generous eat-in kitchen with granite counters and pantry plus a separate utility room on the main level. Upstairs is a game room-flex space, two secondary bedrooms and a guest bathroom. The oversized and private primary suite includes a separate sitting area with fireplace, 2 walk-in closets, an en-suite bathroom with garden tub, separate shower and dual vanities. The terraced backyard has an in-ground pool with spa to enjoy on those nice summer days and evenings. Roof, both AC units and the cedar fence are less than 5 years old and the pool equipment has recently been replaced.
Location
State TX
County Tarrant
Community Community Pool, Park, Playground
Direction From Chisholm Trail Parkway, exit Sycamore School Rd. and go East. Turn Right on Summer Creek. Turn Left on Quail Feather. Take a Left on Summer Park. Right on Southern Prairie. House will be on the Right.
Rooms
Dining Room 2
Interior
Interior Features Cable TV Available, High Speed Internet Available
Heating Central, Natural Gas
Cooling Ceiling Fan(s), Central Air, Electric
Flooring Ceramic Tile, Laminate
Fireplaces Number 2
Fireplaces Type Gas Logs, Gas Starter, Master Bedroom
Appliance Electric Range, Microwave, Plumbed for Ice Maker, Gas Water Heater
Heat Source Central, Natural Gas
Laundry Electric Dryer Hookup, Full Size W/D Area, Washer Hookup
Exterior
Exterior Feature Rain Gutters
Garage Spaces 2.0
Fence Wood
Pool Gunite, In Ground
Community Features Community Pool, Park, Playground
Utilities Available City Sewer, City Water, Curbs, Sidewalk, Underground Utilities
Roof Type Composition
Garage Yes
Private Pool 1
Building
Lot Description Few Trees, Interior Lot, Sprinkler System, Subdivision
Story Two
Foundation Slab
Structure Type Brick
Schools
Elementary Schools Dallaspark
Middle Schools Summer Creek
High Schools Crowley
School District Crowley Isd
Others
Ownership Of Record
Acceptable Financing Cash, Conventional
Listing Terms Cash, Conventional
Financing Conventional
Read Less Info
Want to know what your home might be worth? Contact us for a FREE valuation!

Our team is ready to help you sell your home for the highest possible price ASAP

©2025 North Texas Real Estate Information Systems.
Bought with Crystal Sanchez • eXp Realty, LLC
18333 Preston Rd # 100, Dallas, TX, 75252, United States







