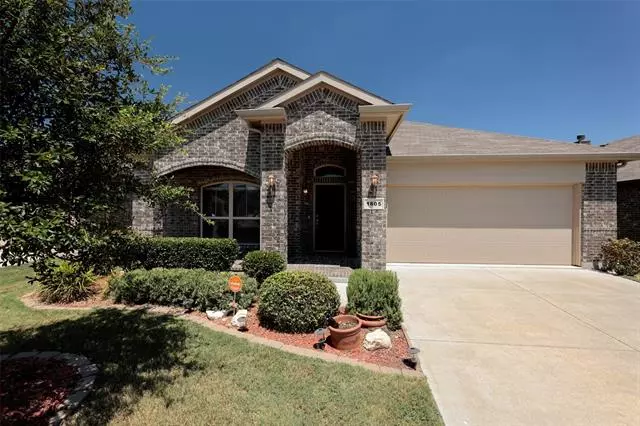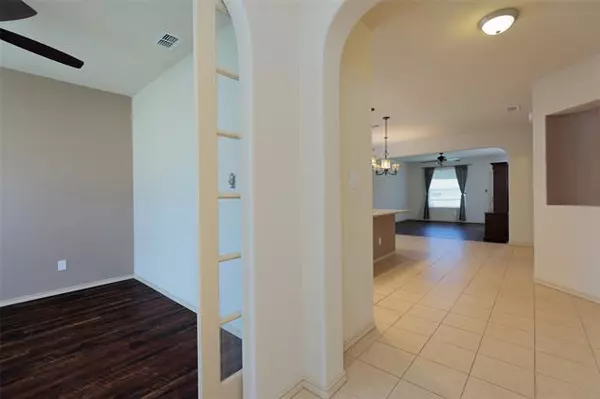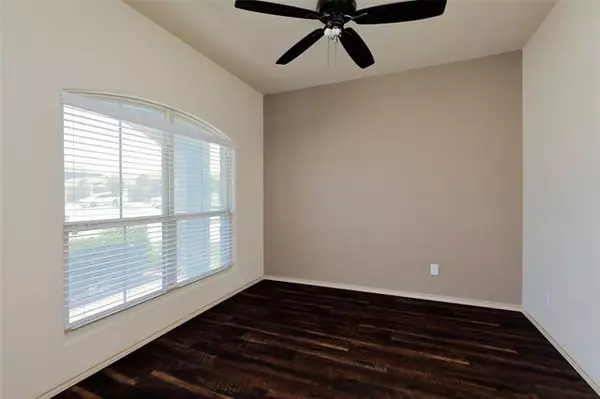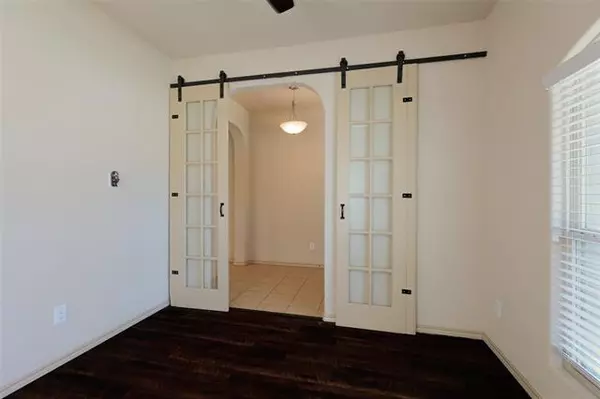$274,900
For more information regarding the value of a property, please contact us for a free consultation.
3 Beds
2 Baths
1,694 SqFt
SOLD DATE : 09/01/2021
Key Details
Property Type Single Family Home
Sub Type Single Family Residence
Listing Status Sold
Purchase Type For Sale
Square Footage 1,694 sqft
Price per Sqft $162
Subdivision Parr Trust
MLS Listing ID 14622693
Sold Date 09/01/21
Style Traditional
Bedrooms 3
Full Baths 2
HOA Fees $34/ann
HOA Y/N Mandatory
Total Fin. Sqft 1694
Year Built 2014
Annual Tax Amount $6,478
Lot Size 5,357 Sqft
Acres 0.123
Property Description
OFFERS DUE 9AM ON THURSDAY 07-22-21 ~Tenant Occupied Until August 31 ~ 24 Hour Showing Notice ~ Gorgeous One Story 3 Bedroom 2 Bath PLUS Study-Office-Flex Room-Your Choice ~ Chef's Dream Kitchen-Lots of Cabinets, Granite Counters, SS Appliances, Gas Cook-Top Range, Large Breakfast Bar Island & Walk-In Pantry ~ Private Master Retreat w Dual Sink Vanity, Garden Tub, Separate Shower ~ Luxury Laminate & Ceramic Tile Flooring NO Carpet ~ Open Kitchen-Dining-Living for Great Entertaining ~ Covered Patio for Backyard BBQs ~ Community Pool & Playground ~ Walking Distance to Saginaw High School & the New Shopping Centers ~ Convenient Location to I35W & I820 for Commute ~ Photos taken when Home was Vacant
Location
State TX
County Tarrant
Community Community Pool, Playground
Direction From I35W, take the Basswood exit and go West~Travel through 2 Round-Abouts continuing on Basswood, Left on Montosa Trail, Left on Jacona Trail, Right on Oaray Trail, Right on Velarde, Home on Right.
Rooms
Dining Room 1
Interior
Interior Features Decorative Lighting, High Speed Internet Available
Cooling Ceiling Fan(s), Central Air, Electric, Gas
Flooring Ceramic Tile, Laminate
Appliance Built-in Gas Range, Dishwasher, Disposal, Microwave, Plumbed For Gas in Kitchen, Plumbed for Ice Maker, Gas Water Heater
Laundry Electric Dryer Hookup, Full Size W/D Area, Washer Hookup
Exterior
Exterior Feature Covered Patio/Porch, Rain Gutters
Garage Spaces 2.0
Fence Wood
Community Features Community Pool, Playground
Utilities Available City Sewer, City Water, Concrete, Curbs, Individual Gas Meter, Individual Water Meter, Sidewalk
Roof Type Composition
Garage Yes
Building
Lot Description Few Trees, Interior Lot, Landscaped, Sprinkler System, Subdivision
Story One
Foundation Slab
Structure Type Brick
Schools
Elementary Schools Chisholm Ridge
Middle Schools Highland
High Schools Saginaw
School District Eagle Mt-Saginaw Isd
Others
Ownership Murray
Acceptable Financing Cash, Conventional, FHA, VA Loan
Listing Terms Cash, Conventional, FHA, VA Loan
Financing Conventional
Read Less Info
Want to know what your home might be worth? Contact us for a FREE valuation!

Our team is ready to help you sell your home for the highest possible price ASAP

©2025 North Texas Real Estate Information Systems.
Bought with Elaine Morris • Wofford Realty
18333 Preston Rd # 100, Dallas, TX, 75252, United States







