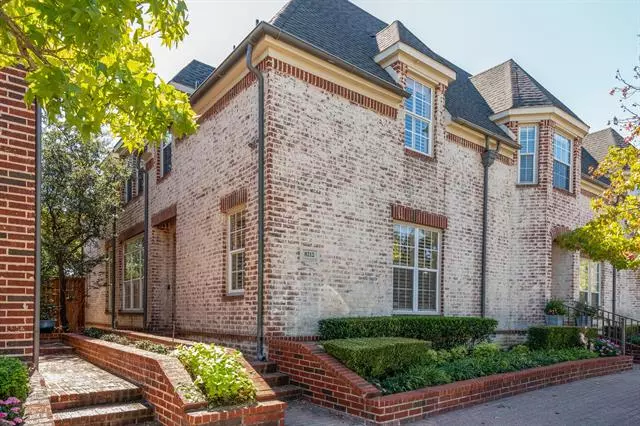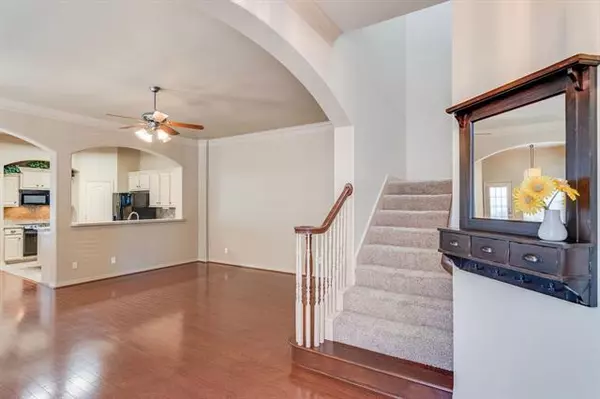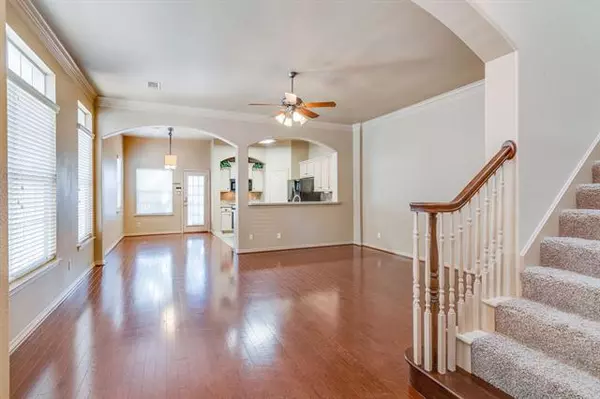$325,000
For more information regarding the value of a property, please contact us for a free consultation.
2 Beds
3 Baths
1,911 SqFt
SOLD DATE : 11/05/2021
Key Details
Property Type Townhouse
Sub Type Townhouse
Listing Status Sold
Purchase Type For Sale
Square Footage 1,911 sqft
Price per Sqft $170
Subdivision N Richland Hills Town Center
MLS Listing ID 14686973
Sold Date 11/05/21
Style Traditional
Bedrooms 2
Full Baths 2
Half Baths 1
HOA Fees $305/ann
HOA Y/N Mandatory
Total Fin. Sqft 1911
Year Built 2001
Annual Tax Amount $6,362
Lot Size 2,352 Sqft
Acres 0.054
Property Description
SOUGHT-AFTER END UNIT IS ONE OF THE LARGEST BRICK TOWNHOMES IN HOME TOWN! Youll Appreciate the Private Side Entrance,Beautiful Hardwood Flooring,Impressive Arches,Crown Moulding,Plantation Shutters,Sprinkler and Security Systems and 2-Car Garage. Huge Living Room,Dining Room and Stylish Island Kitchen Offer Open Living Space. Built-In Kitchen Appliances and Pantry Plus Ceramic Tile Flooring and Backsplash. Versatile Downstairs Study Could Be Third Bedroom. Upstairs Living Room Conveniently Located Between Bedrooms. Oversized Master Suite Offers Vaulted Ceiling,Jetted Tub,Separate Shower and Walk-In Closet. Relax or Entertain on the Shaded Deck. Jogging Path,Park,Playground,Private Pond and Art Sculptures!
Location
State TX
County Tarrant
Community Greenbelt, Jogging Path/Bike Path, Lake, Park, Playground
Direction From Davis Blvd, East on Bridge Street
Rooms
Dining Room 1
Interior
Interior Features Cable TV Available, High Speed Internet Available, Vaulted Ceiling(s)
Heating Central, Natural Gas, Zoned
Cooling Ceiling Fan(s), Central Air, Electric, Zoned
Flooring Carpet, Ceramic Tile, Wood
Appliance Dishwasher, Disposal, Electric Range, Microwave, Plumbed for Ice Maker, Vented Exhaust Fan, Gas Water Heater
Heat Source Central, Natural Gas, Zoned
Laundry Electric Dryer Hookup, Full Size W/D Area, Washer Hookup
Exterior
Exterior Feature Rain Gutters
Garage Spaces 2.0
Fence Wood
Community Features Greenbelt, Jogging Path/Bike Path, Lake, Park, Playground
Utilities Available Alley, City Sewer, City Water, Concrete, Curbs, Individual Water Meter, Sidewalk, Underground Utilities
Roof Type Composition
Garage Yes
Building
Lot Description Sprinkler System, Subdivision
Story Two
Foundation Slab
Structure Type Brick
Schools
Elementary Schools Walkercrk
Middle Schools Smithfield
High Schools Birdville
School District Birdville Isd
Others
Ownership of record
Acceptable Financing Cash, Conventional, FHA, VA Loan
Listing Terms Cash, Conventional, FHA, VA Loan
Financing FHA
Read Less Info
Want to know what your home might be worth? Contact us for a FREE valuation!

Our team is ready to help you sell your home for the highest possible price ASAP

©2025 North Texas Real Estate Information Systems.
Bought with Colin Oneal • HouseHunters
18333 Preston Rd # 100, Dallas, TX, 75252, United States







