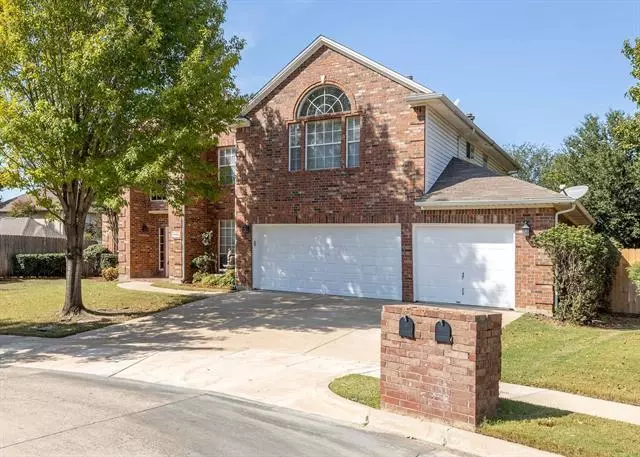$409,900
For more information regarding the value of a property, please contact us for a free consultation.
4 Beds
4 Baths
3,370 SqFt
SOLD DATE : 11/24/2021
Key Details
Property Type Single Family Home
Sub Type Single Family Residence
Listing Status Sold
Purchase Type For Sale
Square Footage 3,370 sqft
Price per Sqft $121
Subdivision Trace Ridge Add
MLS Listing ID 14692954
Sold Date 11/24/21
Style Split Level,Traditional
Bedrooms 4
Full Baths 3
Half Baths 1
HOA Fees $31/ann
HOA Y/N Mandatory
Total Fin. Sqft 3370
Year Built 1999
Annual Tax Amount $9,150
Lot Size 8,799 Sqft
Acres 0.202
Property Description
4 BEDROOM+3.1 BATH+3 CAR GARAGE located in a cul-de-sac within the quaint community of Trace Ridge. Plenty of room to grow into and entertain! Huge kitchen with ample storage, prep space, & stainless steel appliances make this the dream kitchen for the chef in the house. HUGE Master Bedroom allows for a separate sitting area. 2 large secondary bedrooms share a Jack-&-Jill bathroom. Additional secondary bedroom has its own bathroom which makes for a perfect Guest Room. Garage is larger than average with plenty of space for projects. Ceramic tile on first floor and new carpet upstairs. LARGE backyard for entertaining. Neighborhood community park includes soccer field, playground, and swimming pool.
Location
State TX
County Tarrant
Community Community Pool, Playground
Direction 35W N, exit N Tarrant Pkwy, turn right onto N Tarrant Pkwy, left on Trace Ridge Pkwy, right on Bristol Trace Ct, house will be on the left.
Rooms
Dining Room 2
Interior
Interior Features Cable TV Available, High Speed Internet Available
Heating Central, Natural Gas
Cooling Ceiling Fan(s), Central Air, Electric
Flooring Carpet, Ceramic Tile
Fireplaces Number 1
Fireplaces Type Gas Logs
Appliance Commercial Grade Range, Dishwasher, Disposal, Double Oven, Electric Oven, Electric Range, Gas Cooktop, Microwave, Plumbed For Gas in Kitchen, Plumbed for Ice Maker
Heat Source Central, Natural Gas
Laundry Electric Dryer Hookup, Full Size W/D Area, Gas Dryer Hookup
Exterior
Exterior Feature Rain Gutters
Garage Spaces 3.0
Fence Wood
Community Features Community Pool, Playground
Utilities Available Asphalt, City Sewer, City Water, Curbs, Individual Gas Meter, Individual Water Meter
Roof Type Composition
Garage Yes
Building
Lot Description Cul-De-Sac
Story Two
Foundation Slab
Structure Type Frame,Vinyl Siding
Schools
Elementary Schools Lonestar
Middle Schools Hillwood
High Schools Central
School District Keller Isd
Others
Ownership See Taxes
Acceptable Financing Cash, Conventional, FHA, VA Loan
Listing Terms Cash, Conventional, FHA, VA Loan
Financing Conventional
Read Less Info
Want to know what your home might be worth? Contact us for a FREE valuation!

Our team is ready to help you sell your home for the highest possible price ASAP

©2024 North Texas Real Estate Information Systems.
Bought with Margarita Cruz • TDRealty

18333 Preston Rd # 100, Dallas, TX, 75252, United States


