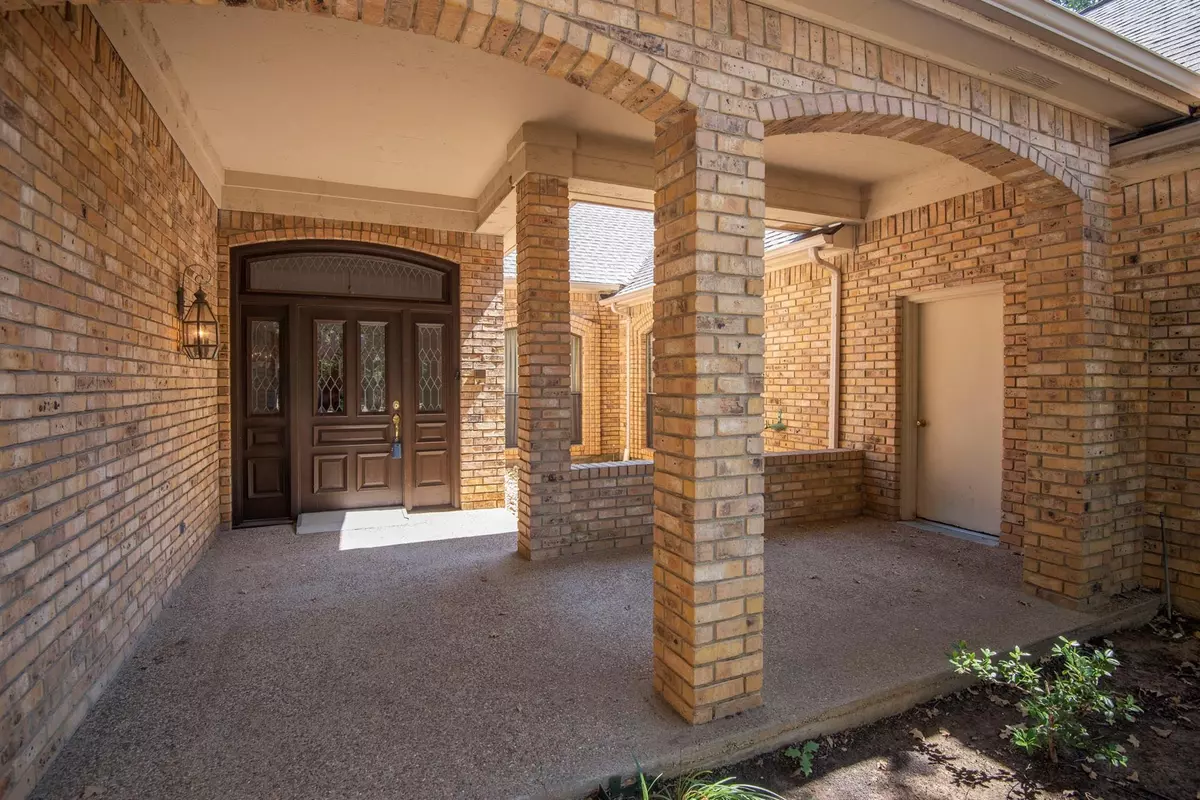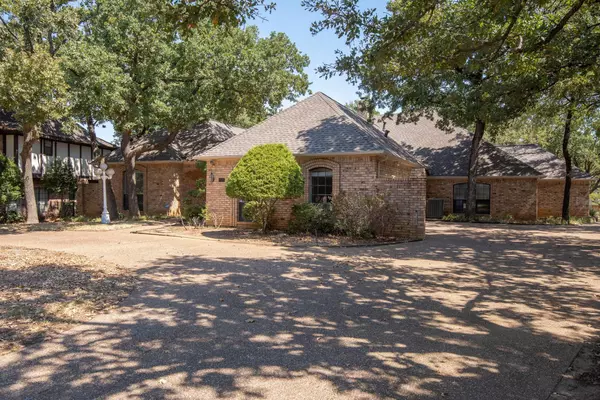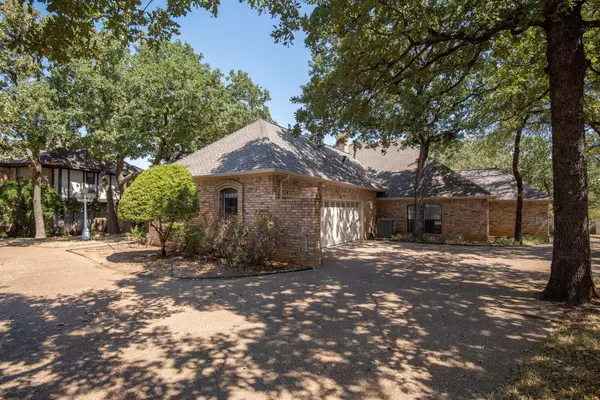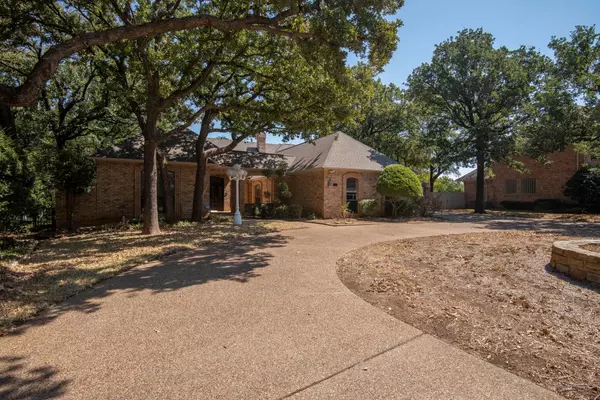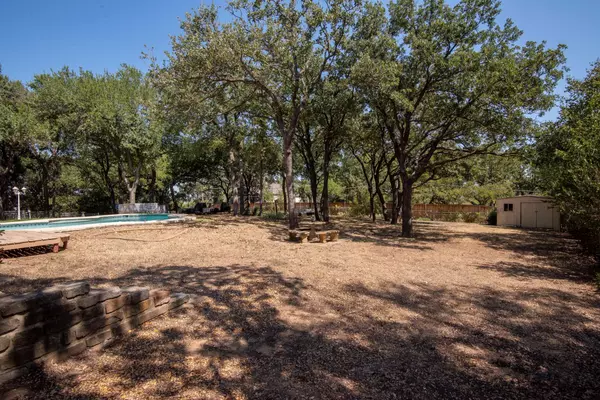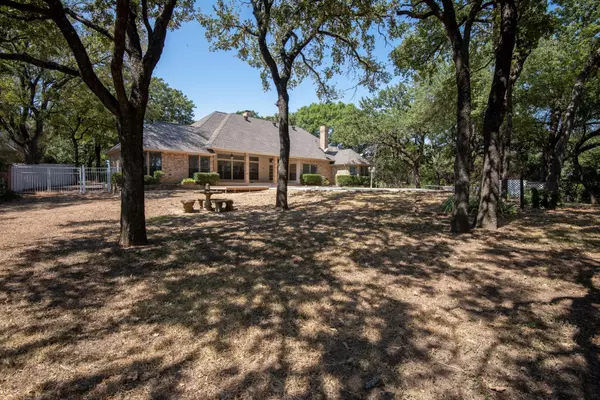$495,000
For more information regarding the value of a property, please contact us for a free consultation.
4 Beds
3 Baths
3,677 SqFt
SOLD DATE : 11/22/2021
Key Details
Property Type Single Family Home
Sub Type Single Family Residence
Listing Status Sold
Purchase Type For Sale
Square Footage 3,677 sqft
Price per Sqft $134
Subdivision River Bend Add
MLS Listing ID 14669901
Sold Date 11/22/21
Style Traditional
Bedrooms 4
Full Baths 3
HOA Y/N None
Total Fin. Sqft 3677
Year Built 1983
Annual Tax Amount $10,003
Lot Size 0.386 Acres
Acres 0.386
Property Description
Beautiful 4-Bedroom home all on one floor with lots of extra features making this a true gem! Park on the pebble-stone circular driveway or in the 3-car garage. Grand entrance leads into a large Living room with wooden picture frame paneling and beamed ceiling. Spacious Master Ensuite with a fireplace and sitting area overlooking the backyard. The Kitchen has lots of Oakwood cabinets, granite countertops, large corner pantry, and custom tile backsplash. Vaulted ceilings, crown molding, fresh paint, wetbar, built-in ironing board among other features throughout. Relax on the large covered back patio overlooking a large diving pool with a backdrop of almost 30 oak trees as well as other blooming trees and plants!
Location
State TX
County Tarrant
Direction From I-30, take exit 28 toward Baird Farm Road/Ballpark Way/Legends Way. Merge onto *-30 Frontage Rd and turn left onto Baird Farm Dr. Turn Left onto Brown Blvd and Turn Rt onto Canyon Ridge Ct.
Rooms
Dining Room 2
Interior
Interior Features Cable TV Available, High Speed Internet Available, Paneling, Vaulted Ceiling(s), Wet Bar
Heating Central, Electric
Cooling Ceiling Fan(s), Central Air, Electric
Flooring Carpet, Ceramic Tile, Laminate, Wood
Fireplaces Number 2
Fireplaces Type Brick, Gas Logs, Masonry, Master Bedroom, Wood Burning
Equipment Satellite Dish
Appliance Dishwasher, Disposal, Electric Cooktop, Electric Oven, Microwave, Plumbed for Ice Maker, Trash Compactor, Vented Exhaust Fan, Gas Water Heater
Heat Source Central, Electric
Laundry Electric Dryer Hookup, Full Size W/D Area, Washer Hookup
Exterior
Exterior Feature Covered Patio/Porch, Rain Gutters, Storage
Garage Spaces 3.0
Carport Spaces 1
Fence Wrought Iron, Wood
Pool Pool Cover, Diving Board, Gunite, Heated, In Ground, Pool/Spa Combo, Sport
Utilities Available City Sewer, City Water, Concrete, Curbs, Individual Gas Meter, Individual Water Meter, Underground Utilities
Roof Type Composition
Garage Yes
Private Pool 1
Building
Lot Description Cul-De-Sac, Lrg. Backyard Grass, Many Trees, Sprinkler System, Subdivision
Story One
Foundation Slab
Structure Type Brick
Schools
Elementary Schools Sherrod
Middle Schools Nichols
High Schools Lamar
School District Arlington Isd
Others
Ownership Rick Hinton
Acceptable Financing Cash, Conventional, FHA, Texas Vet, VA Loan
Listing Terms Cash, Conventional, FHA, Texas Vet, VA Loan
Financing Conventional
Special Listing Condition Res. Service Contract
Read Less Info
Want to know what your home might be worth? Contact us for a FREE valuation!

Our team is ready to help you sell your home for the highest possible price ASAP

©2025 North Texas Real Estate Information Systems.
Bought with Coco Fontao • RJ Williams & Company RE LLC
18333 Preston Rd # 100, Dallas, TX, 75252, United States


