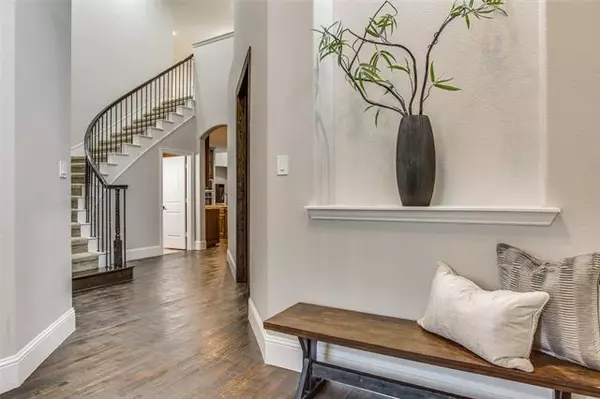$665,000
For more information regarding the value of a property, please contact us for a free consultation.
5 Beds
5 Baths
4,078 SqFt
SOLD DATE : 11/30/2021
Key Details
Property Type Single Family Home
Sub Type Single Family Residence
Listing Status Sold
Purchase Type For Sale
Square Footage 4,078 sqft
Price per Sqft $163
Subdivision Chapel Spgs Estates
MLS Listing ID 14703851
Sold Date 11/30/21
Style Traditional
Bedrooms 5
Full Baths 4
Half Baths 1
HOA Fees $34/ann
HOA Y/N Mandatory
Total Fin. Sqft 4078
Year Built 2013
Annual Tax Amount $12,347
Lot Size 8,450 Sqft
Acres 0.194
Property Description
Stellar Bud Bartley custom 5 bed, 4.5 bath beautifully crafted home just 3 miles from HV shops & dining. Appreciate handscraped hardwood floors thru most of main level. Study tucked off foyer with French doors. Massive island gourmet kitchen with granite, stainless, 5 burner gas cooktop, dbl ovens, coffee bar & walk-in pantry. Main living with floor to ceiling stone fplace. Owners retreat with dual shower heads, granite vanities & WIC. Bed 2 down with ensuite bath & WIC. Spacious game-media at top of stairs & 3 beds & 2 full baths. Flex space off game perfect for craft or play area. Large utility with sink & mud area with built-in cubby storage. Covered patio with fireplace. 3 car garage. See upgrades list.
Location
State TX
County Denton
Direction From FM 407 go North on 2499, Left on Harlington, Right on Spring Hill, Right on Spring Hollow
Rooms
Dining Room 2
Interior
Interior Features Cable TV Available, Decorative Lighting, High Speed Internet Available, Sound System Wiring, Vaulted Ceiling(s)
Heating Central, Natural Gas, Zoned
Cooling Ceiling Fan(s), Central Air, Electric, Zoned
Flooring Carpet, Ceramic Tile, Wood
Fireplaces Number 2
Fireplaces Type Gas Starter, Stone, Wood Burning
Appliance Convection Oven, Dishwasher, Disposal, Double Oven, Gas Cooktop, Microwave, Plumbed For Gas in Kitchen, Plumbed for Ice Maker, Vented Exhaust Fan, Gas Water Heater
Heat Source Central, Natural Gas, Zoned
Laundry Electric Dryer Hookup, Full Size W/D Area, Washer Hookup
Exterior
Exterior Feature Covered Patio/Porch, Fire Pit, Rain Gutters
Garage Spaces 3.0
Fence Rock/Stone, Wood
Utilities Available City Sewer, City Water, Curbs, Sidewalk
Roof Type Composition
Garage Yes
Building
Lot Description Cul-De-Sac, Few Trees, Interior Lot, Landscaped, Sprinkler System, Subdivision
Story Two
Foundation Slab
Structure Type Brick,Rock/Stone
Schools
Elementary Schools Heritage
Middle Schools Briarhill
High Schools Marcus
School District Lewisville Isd
Others
Ownership Owner of Record
Financing Conventional
Read Less Info
Want to know what your home might be worth? Contact us for a FREE valuation!

Our team is ready to help you sell your home for the highest possible price ASAP

©2025 North Texas Real Estate Information Systems.
Bought with Sun Hee Lee • The Michael Group
18333 Preston Rd # 100, Dallas, TX, 75252, United States







