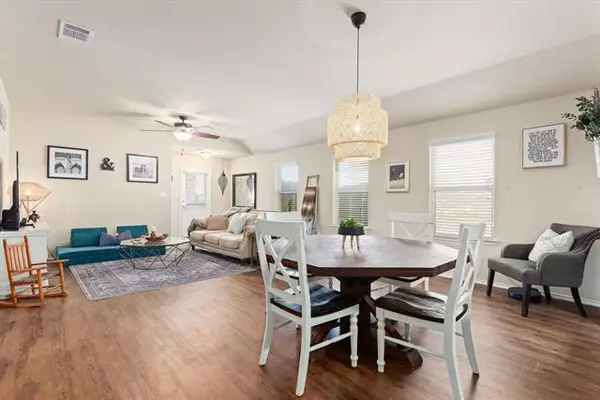$315,000
For more information regarding the value of a property, please contact us for a free consultation.
4 Beds
2 Baths
1,892 SqFt
SOLD DATE : 12/16/2021
Key Details
Property Type Single Family Home
Sub Type Single Family Residence
Listing Status Sold
Purchase Type For Sale
Square Footage 1,892 sqft
Price per Sqft $166
Subdivision Abbey Crossing At Forest Grove Ph 1B
MLS Listing ID 14705323
Sold Date 12/16/21
Style Traditional
Bedrooms 4
Full Baths 2
HOA Fees $25/ann
HOA Y/N Mandatory
Total Fin. Sqft 1892
Year Built 2017
Annual Tax Amount $5,433
Lot Size 6,316 Sqft
Acres 0.145
Property Description
This 4 bedroom, 2 bathroom home has 1822 square feet of open living space on one level in attractive Abbey Crossing at Forest Grove. Front entry garage, open concept floor plan with a large kitchen island that is perfect for entertaining in your dream home. Open concept with windows in living room, white cabinets in kitchen, black appliances, and granite countertops. Quiet master bedroom at rear of home with master bath featuring a separate shower. Living and high traffic areas are floored with vinyl laminate, and the bedrooms have carpet. A covered patio leads to a spacious backyard for outdoor fun. Fantastic house for new homeowners. Just around the corner from the amazing HOA pool and splash pad!
Location
State TX
County Collin
Community Community Pool, Park
Direction From Highway 380 turn onto Monte Carlo Blvd, turn right onto Arbordale Way, turn left onto Cedar Hollow Dr, and right onto Prairie View Dr. Home is located on right.
Rooms
Dining Room 1
Interior
Interior Features Cable TV Available, Decorative Lighting, High Speed Internet Available
Heating Central, Natural Gas
Cooling Ceiling Fan(s), Central Air, Electric
Flooring Carpet, Ceramic Tile, Laminate
Appliance Dishwasher, Disposal, Electric Range, Microwave, Plumbed for Ice Maker, Gas Water Heater
Heat Source Central, Natural Gas
Laundry Electric Dryer Hookup, Full Size W/D Area, Washer Hookup
Exterior
Exterior Feature Covered Patio/Porch
Garage Spaces 2.0
Fence Wood
Community Features Community Pool, Park
Utilities Available City Sewer, City Water, Underground Utilities
Roof Type Composition
Garage Yes
Building
Lot Description Interior Lot, Landscaped, Lrg. Backyard Grass, Sprinkler System, Subdivision
Story One
Foundation Slab
Structure Type Brick,Fiber Cement
Schools
Elementary Schools Leta Horn Smith
Middle Schools Clark
High Schools Princeton
School District Princeton Isd
Others
Ownership Prozesky
Acceptable Financing Cash, Conventional, FHA, VA Loan
Listing Terms Cash, Conventional, FHA, VA Loan
Financing Conventional
Read Less Info
Want to know what your home might be worth? Contact us for a FREE valuation!

Our team is ready to help you sell your home for the highest possible price ASAP

©2024 North Texas Real Estate Information Systems.
Bought with Sigrid Ruetti • Coldwell Banker Realty Plano
18333 Preston Rd # 100, Dallas, TX, 75252, United States







