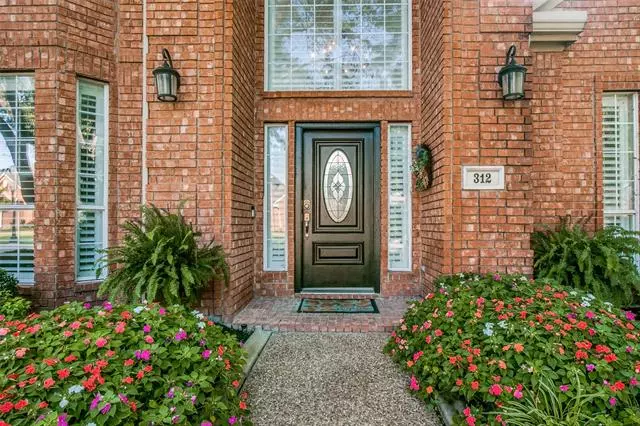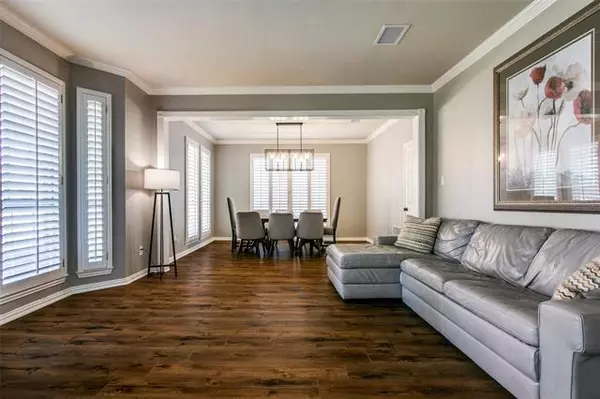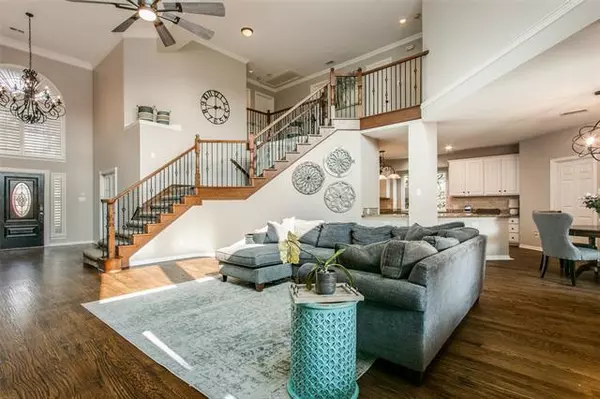$720,000
For more information regarding the value of a property, please contact us for a free consultation.
5 Beds
4 Baths
3,453 SqFt
SOLD DATE : 10/29/2021
Key Details
Property Type Single Family Home
Sub Type Single Family Residence
Listing Status Sold
Purchase Type For Sale
Square Footage 3,453 sqft
Price per Sqft $208
Subdivision Stonemeade Estates
MLS Listing ID 14664459
Sold Date 10/29/21
Style Mediterranean
Bedrooms 5
Full Baths 4
HOA Fees $45/ann
HOA Y/N Mandatory
Total Fin. Sqft 3453
Year Built 1994
Annual Tax Amount $12,609
Lot Size 8,929 Sqft
Acres 0.205
Lot Dimensions 68x121
Property Description
Location Location Location and Fantastic drive up! with great floorplan for entertaining. Walk into 21 foot ceiling and new large windows showing off pool and spa covered back patio area side yard with dog run. This home has all the extras plantation shutters, back has new windows, updated light fixtures, new floor in office and living dining room electric gate in rear with extra parking, new paint, ice maker with small refrigerator. Gas logs heat up downstairs for those cold nights, Can walk to elementary mid high and high school YMCA, library, kid country park, the core, city hall Home is ready for move in. downstairs bedroom perfect for study.
Location
State TX
County Dallas
Direction Go North on Denton Tap turn east on Parkway turn right on Stonemeade runs into Brushy Creek Trail
Rooms
Dining Room 2
Interior
Interior Features Cable TV Available, Flat Screen Wiring, High Speed Internet Available
Cooling Ceiling Fan(s), Central Air, Electric, Gas
Flooring Carpet, Ceramic Tile, Other, Stone
Fireplaces Number 1
Fireplaces Type Brick, Gas Logs, Gas Starter
Appliance Convection Oven, Dishwasher, Disposal, Electric Cooktop, Electric Oven, Microwave, Plumbed for Ice Maker, Gas Water Heater
Laundry Electric Dryer Hookup, Full Size W/D Area, Washer Hookup
Exterior
Exterior Feature Covered Patio/Porch, Rain Gutters
Garage Spaces 2.0
Fence Gate, Wood
Pool Heated, Pool/Spa Combo, Pool Sweep
Utilities Available Asphalt, City Sewer, City Water, Individual Gas Meter, Sidewalk
Roof Type Composition
Garage Yes
Private Pool 1
Building
Lot Description Few Trees, Interior Lot, Landscaped, Sprinkler System, Subdivision
Story Two
Foundation Slab
Structure Type Brick
Schools
Elementary Schools Towncenter
Middle Schools Coppellnor
High Schools Coppell
School District Coppell Isd
Others
Ownership Milton & Leanna Watson
Acceptable Financing Cash, Conventional, FHA, Fixed, Texas Vet
Listing Terms Cash, Conventional, FHA, Fixed, Texas Vet
Financing Conventional
Read Less Info
Want to know what your home might be worth? Contact us for a FREE valuation!

Our team is ready to help you sell your home for the highest possible price ASAP

©2024 North Texas Real Estate Information Systems.
Bought with Julie Henry • RE/MAX DFW Associates
18333 Preston Rd # 100, Dallas, TX, 75252, United States







