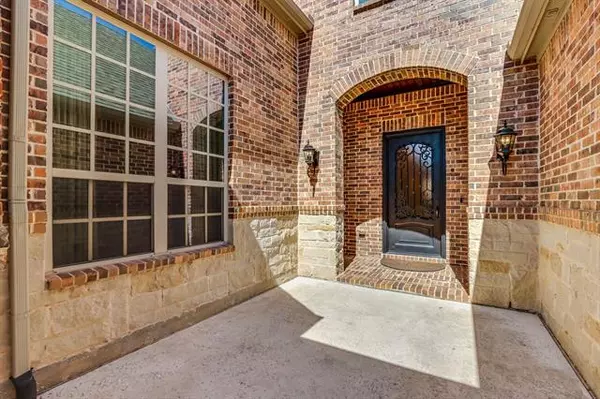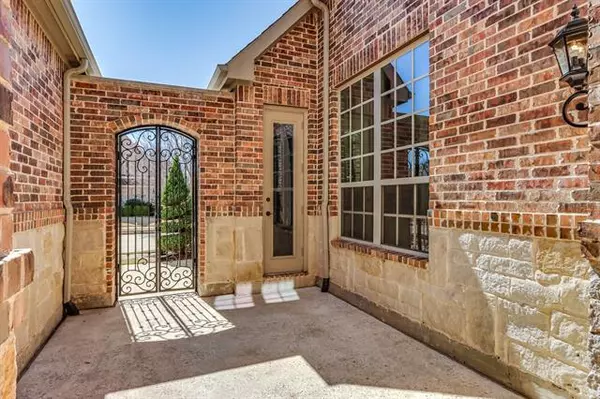$979,900
For more information regarding the value of a property, please contact us for a free consultation.
4 Beds
4 Baths
3,658 SqFt
SOLD DATE : 04/01/2022
Key Details
Property Type Single Family Home
Sub Type Single Family Residence
Listing Status Sold
Purchase Type For Sale
Square Footage 3,658 sqft
Price per Sqft $267
Subdivision Lakeside Ph Two
MLS Listing ID 20004321
Sold Date 04/01/22
Style Traditional
Bedrooms 4
Full Baths 3
Half Baths 1
HOA Fees $54/ann
HOA Y/N Mandatory
Year Built 2015
Annual Tax Amount $14,574
Lot Size 7,927 Sqft
Acres 0.182
Property Description
Beautiful well maintained home in the highly desired Lakeside neighborhood walking distance to shopping, restaurants, Grapevine Lake and trails. The custom tile entry way and dome ceiling will welcome you in to this tuscan style home with upgrades around every corner. Features an open floor plan great for entertaining, stainless appliances including a Wolf cooktop and an upgraded Artisan FPX wood burning fireplace in the living room. Step outside to your extended entertaining space equipped with a pool, TV, Fire Magic Aurora grill with a side burner and artificial turf. Upstairs bathroom closet setup for an indoor sauna and has a 220V outlet. Ample storage available throughout the home. Upgraded heavy metal doors front and back. 2 car garage includes a 220V outlet that can be used for an electric vehicle. Custom window treatments, Nest doorbell, Security cameras (4 total, Monitor and DVR in laundry closet), Pots fixed on pool, Tv's and mounts in backyard & master bathroom stays.
Location
State TX
County Denton
Community Jogging Path/Bike Path, Lake, Playground, Restaurant, Sidewalks
Direction From 2499/Long Prairie Rd take Lakeside parkway to first round about. Exit roundabout on to Sandy Lane, Left on Loma Alta, Right on Santa Monica Street.
Rooms
Dining Room 2
Interior
Interior Features Cable TV Available, Decorative Lighting, Granite Counters, High Speed Internet Available, Kitchen Island, Pantry, Sound System Wiring, Walk-In Closet(s)
Heating Central
Cooling Ceiling Fan(s), Central Air
Flooring Carpet, Tile, Wood
Fireplaces Number 1
Fireplaces Type Living Room, Stone, Wood Burning
Appliance Dishwasher, Disposal, Electric Oven, Gas Cooktop, Microwave
Heat Source Central
Laundry Full Size W/D Area
Exterior
Exterior Feature Built-in Barbecue, Courtyard
Garage Spaces 3.0
Fence Wood
Pool Gunite, In Ground, Outdoor Pool
Community Features Jogging Path/Bike Path, Lake, Playground, Restaurant, Sidewalks
Utilities Available City Sewer, City Water
Roof Type Composition
Garage Yes
Private Pool 1
Building
Lot Description Interior Lot, Landscaped, Sprinkler System, Subdivision
Story One and One Half
Foundation Slab
Structure Type Brick,Rock/Stone
Schools
School District Lewisville Isd
Others
Financing Cash
Special Listing Condition Aerial Photo, Survey Available
Read Less Info
Want to know what your home might be worth? Contact us for a FREE valuation!

Our team is ready to help you sell your home for the highest possible price ASAP

©2024 North Texas Real Estate Information Systems.
Bought with Char Maloy • JPAR Flower Mound
18333 Preston Rd # 100, Dallas, TX, 75252, United States







