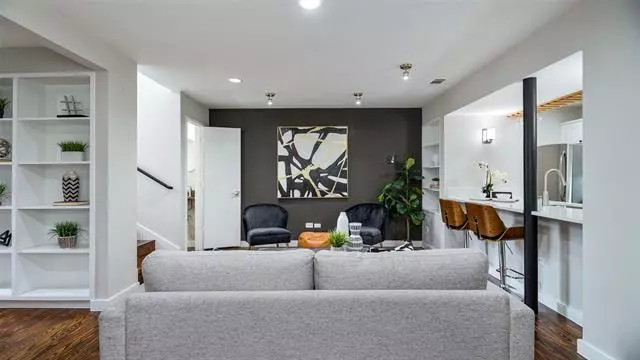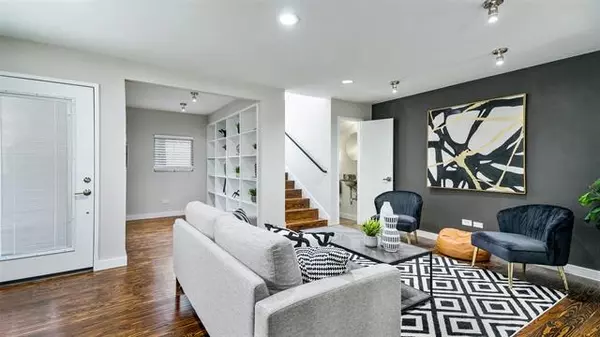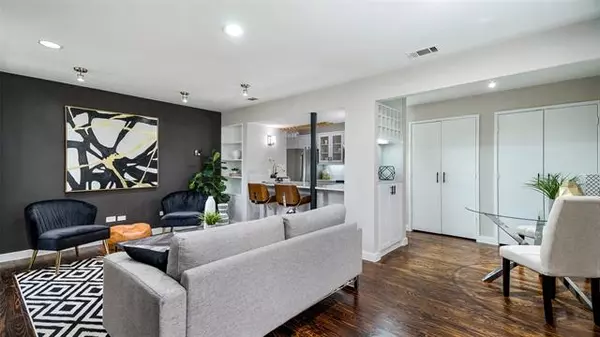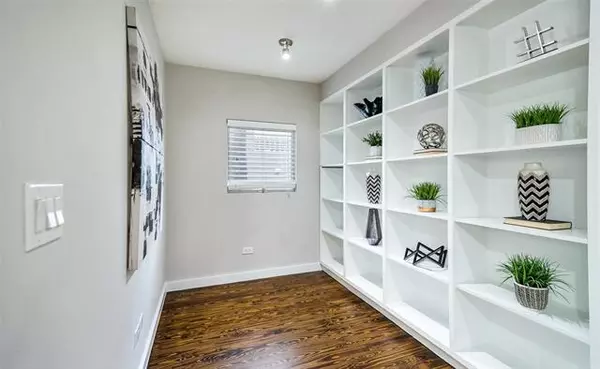$319,000
For more information regarding the value of a property, please contact us for a free consultation.
1 Bed
2 Baths
1,176 SqFt
SOLD DATE : 04/12/2022
Key Details
Property Type Condo
Sub Type Condominium
Listing Status Sold
Purchase Type For Sale
Square Footage 1,176 sqft
Price per Sqft $271
Subdivision Travis Ave Condo 4231-4233
MLS Listing ID 14758693
Sold Date 04/12/22
Style Contemporary/Modern
Bedrooms 1
Full Baths 1
Half Baths 1
HOA Fees $318/mo
HOA Y/N Mandatory
Total Fin. Sqft 1176
Year Built 1994
Annual Tax Amount $6,980
Lot Size 1.141 Acres
Acres 1.141
Property Description
** H&B OFFERS DUE Sun,mar 20th 6pm!** Uptown living at its finest! Unbeatable location near desirable Knox-Henderson neighborhood with fine restaurants, luxury shopping, beautiful parks, and the Katy Trail all within short walking distance. Natural light fills the home with warmth and accents its unique floor plan and features. Completely remodeled unit boasts hardwood throughout and a new light and bright kitchen scheme with beautiful quartz countertops, farmhouse sink, plenty of cabinet space, wine bar, and built-in wine rack. Downstairs office nook is the perfect addition for those who work from home and includes access to ample hidden storage under staircase. The lofted master suite encompasses the entirety of the second floor, offering high ceilings and a unique bonus space. Gorgeous updated master bath has vaulted sky light, double vanity, beautiful shower, and spacious customizable walk in closet. Thoughtful touches such as USB and lighted outlets make for convenient living.
Location
State TX
County Dallas
Direction From Central, west on Fitzhugh, North on Travis, West on Lee. Complex at the corner of Travis & Lee. Use the walkway on the backof property, Unit 27 faces the courtyard just past the mailboxes. Supra on FD.
Rooms
Dining Room 1
Interior
Interior Features Built-in Features, Cable TV Available, Decorative Lighting, Dry Bar, High Speed Internet Available, Loft, Vaulted Ceiling(s), Walk-In Closet(s)
Heating Central, Electric
Cooling Ceiling Fan(s), Central Air, Electric
Flooring Ceramic Tile, Wood
Appliance Dishwasher, Disposal, Dryer, Electric Cooktop, Electric Range, Microwave, Plumbed for Ice Maker, Refrigerator, Vented Exhaust Fan, Warming Drawer, Washer
Heat Source Central, Electric
Laundry Gas Dryer Hookup, Stacked W/D Area, Washer Hookup, On Site
Exterior
Exterior Feature Courtyard, Rain Gutters, Lighting
Utilities Available All Weather Road, Asphalt, City Sewer, City Water, Community Mailbox, Individual Gas Meter, Master Water Meter, See Remarks, Sidewalk
Roof Type Composition
Garage No
Building
Lot Description Landscaped
Story Two
Foundation Pillar/Post/Pier, Slab
Structure Type Brick
Schools
Elementary Schools Milam
Middle Schools Spence
High Schools North Dallas
School District Dallas Isd
Others
Ownership see tax
Acceptable Financing Cash, Conventional, Other
Listing Terms Cash, Conventional, Other
Financing Conventional
Read Less Info
Want to know what your home might be worth? Contact us for a FREE valuation!

Our team is ready to help you sell your home for the highest possible price ASAP

©2025 North Texas Real Estate Information Systems.
Bought with Clark Ransom • Redfin Corporation
18333 Preston Rd # 100, Dallas, TX, 75252, United States







