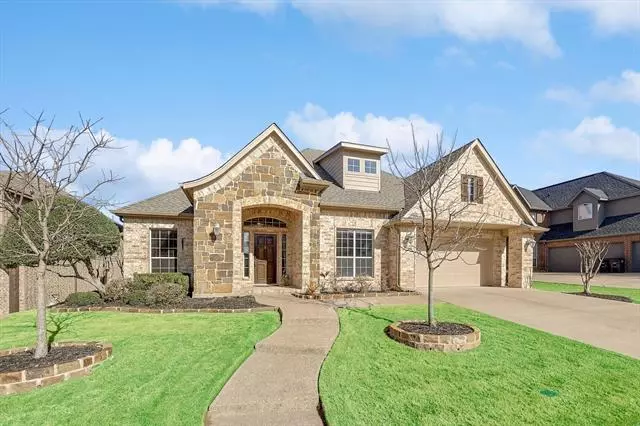$514,900
For more information regarding the value of a property, please contact us for a free consultation.
4 Beds
3 Baths
2,604 SqFt
SOLD DATE : 04/13/2022
Key Details
Property Type Single Family Home
Sub Type Single Family Residence
Listing Status Sold
Purchase Type For Sale
Square Footage 2,604 sqft
Price per Sqft $197
Subdivision Crawford Farms Add
MLS Listing ID 20016034
Sold Date 04/13/22
Style Traditional
Bedrooms 4
Full Baths 3
HOA Fees $46/ann
HOA Y/N Mandatory
Year Built 2007
Annual Tax Amount $9,341
Lot Size 9,583 Sqft
Acres 0.22
Property Description
Stunning pool home in N Ft Worth's Crawford Farms and KISD! This 4 bedroom home with office has all the charm you have been searching for! Formal dining room plus eat in kitchen. The kitchen overlooks the large living area and boasts ample cabinet and counter space, stainless appliances, glass cooktop, walk in pantry and a beautiful wine-bar feature. Large master bedroom with sitting area, custom closet, fireplace and door to the pool patio. Master bath offers separate vanities, oversized shower and garden tub. Get ready to entertain in this backyard oasis with a covered patio, plenty of deck space, gorgeous pool with water feature and bubbled tanning ledge and a firepit for those cool Texas evenings. Community pool, park, playground, pond and jogging path. Close to Alliance Town Center with easy access to I35.
Location
State TX
County Tarrant
Community Community Pool, Greenbelt, Jogging Path/Bike Path, Lake, Park, Playground, Spa, Tennis Court(S), Other
Direction Golden Triangle Blvd to Crawford Farms. Go South. Turn Left on Waverly. Turn Right on Cade Trail.
Rooms
Dining Room 2
Interior
Interior Features Built-in Features, Built-in Wine Cooler, Cable TV Available, Decorative Lighting, Dry Bar, Flat Screen Wiring, High Speed Internet Available, Sound System Wiring, Vaulted Ceiling(s), Other
Heating Central, Natural Gas
Cooling Central Air
Flooring Carpet, Ceramic Tile, Other
Fireplaces Number 2
Fireplaces Type Decorative, Gas Logs, Gas Starter, Master Bedroom, Stone
Appliance Dishwasher, Disposal, Electric Cooktop, Electric Oven, Microwave, Convection Oven, Vented Exhaust Fan, Warming Drawer
Heat Source Central, Natural Gas
Laundry Electric Dryer Hookup, Utility Room, Stacked W/D Area, Washer Hookup, Other
Exterior
Exterior Feature Fire Pit, Lighting
Garage Spaces 3.0
Fence Wood
Pool Gunite, Heated, In Ground, Salt Water, Water Feature, Waterfall, Other
Community Features Community Pool, Greenbelt, Jogging Path/Bike Path, Lake, Park, Playground, Spa, Tennis Court(s), Other
Utilities Available City Sewer, City Water, Curbs
Roof Type Composition
Garage Yes
Private Pool 1
Building
Lot Description Interior Lot, Sprinkler System, Subdivision
Story One
Foundation Slab
Structure Type Brick,Rock/Stone
Schools
School District Keller Isd
Others
Restrictions Deed
Ownership See tax records
Acceptable Financing Cash, Conventional, FHA, VA Loan
Listing Terms Cash, Conventional, FHA, VA Loan
Financing Conventional
Read Less Info
Want to know what your home might be worth? Contact us for a FREE valuation!

Our team is ready to help you sell your home for the highest possible price ASAP

©2025 North Texas Real Estate Information Systems.
Bought with Beth Gaskill • Keller Williams Realty-FM
18333 Preston Rd # 100, Dallas, TX, 75252, United States







