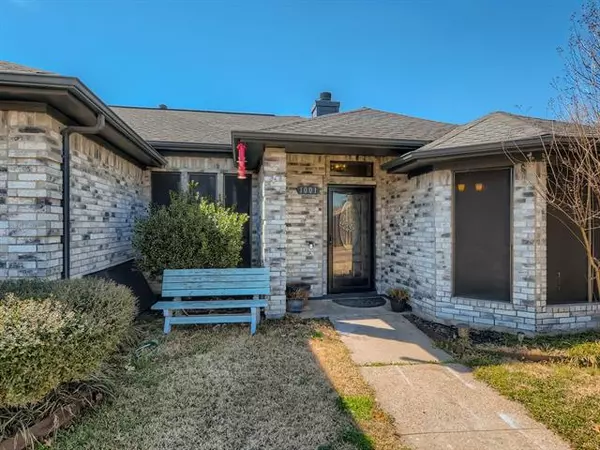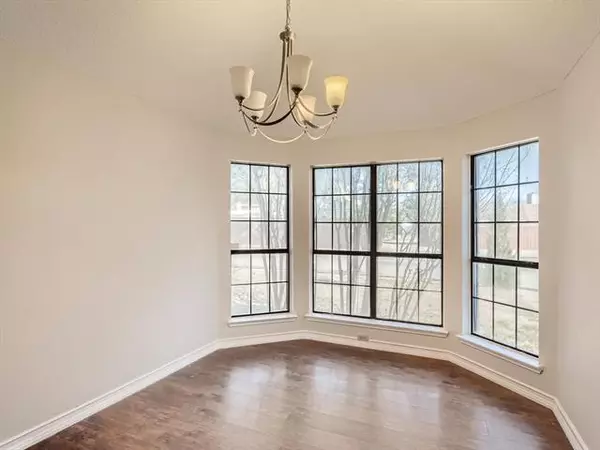$310,000
For more information regarding the value of a property, please contact us for a free consultation.
3 Beds
2 Baths
1,805 SqFt
SOLD DATE : 04/21/2022
Key Details
Property Type Single Family Home
Sub Type Single Family Residence
Listing Status Sold
Purchase Type For Sale
Square Footage 1,805 sqft
Price per Sqft $171
Subdivision Creek Crossing Estates
MLS Listing ID 14766838
Sold Date 04/21/22
Style Traditional
Bedrooms 3
Full Baths 2
HOA Y/N None
Total Fin. Sqft 1805
Year Built 1990
Annual Tax Amount $6,005
Lot Size 7,840 Sqft
Acres 0.18
Property Description
Beautiful 3 bedroom home in Creek Crossing that borders a creekside greenbelt with a park, playground, and jogging trails. Great floor plan with a spacious living area that has a fireplace and is filled with natural light. Formal dining with a bay window. The open eat-in kitchen comes well-equipped with a full set of appliances including a stainless steel fridge as well as a breakfast bar and pantry. The primary bedroom has a sitting area with French doors that open to the patio, a massive walk-in closet, and a private 5-piece bath with a skylight. Secondary bedrooms have walk-in closets as well. Enjoy the evening sunset on the open patio space beside your crystal blue fenced pool. Rear alley access to the 2 car garage, privacy fencing, and rain gutters. Close to several schools and shopping. Click the Virtual Tour link to view the 3D walkthrough.
Location
State TX
County Dallas
Community Curbs, Greenbelt, Jogging Path/Bike Path, Park, Playground
Direction From Hwy 80 East turn right on Collins. Take a left on Clay Mathis and left on Newsom. Turn right on Schrade and the house is on right.
Rooms
Dining Room 2
Interior
Interior Features Cable TV Available, Decorative Lighting, Double Vanity, Eat-in Kitchen, High Speed Internet Available, Open Floorplan, Pantry, Vaulted Ceiling(s), Walk-In Closet(s)
Heating Central, Electric, Natural Gas
Cooling Ceiling Fan(s), Central Air, Electric
Flooring Ceramic Tile, Laminate
Fireplaces Number 1
Fireplaces Type Wood Burning
Appliance Dishwasher, Disposal, Electric Oven, Electric Range, Microwave, Refrigerator
Heat Source Central, Electric, Natural Gas
Laundry Electric Dryer Hookup, Utility Room, Full Size W/D Area, Washer Hookup
Exterior
Exterior Feature Covered Patio/Porch, Rain Gutters, Private Yard
Garage Spaces 2.0
Fence Wood
Pool Fenced, Gunite, In Ground, Pool Sweep
Community Features Curbs, Greenbelt, Jogging Path/Bike Path, Park, Playground
Utilities Available Alley, Asphalt, City Sewer, City Water, Concrete, Curbs, Individual Gas Meter, Individual Water Meter, Sidewalk
Roof Type Composition
Garage Yes
Private Pool 1
Building
Lot Description Few Trees, Interior Lot, Landscaped, Level, Subdivision
Story One
Foundation Slab
Structure Type Brick
Schools
Elementary Schools Pirrung
Middle Schools Terry
High Schools Horn
School District Mesquite Isd
Others
Ownership Orchard Property III, LLC
Acceptable Financing Cash, Conventional, VA Loan
Listing Terms Cash, Conventional, VA Loan
Financing Conventional
Special Listing Condition Survey Available
Read Less Info
Want to know what your home might be worth? Contact us for a FREE valuation!

Our team is ready to help you sell your home for the highest possible price ASAP

©2025 North Texas Real Estate Information Systems.
Bought with Jose Olveda • Sage Street Realty
18333 Preston Rd # 100, Dallas, TX, 75252, United States







