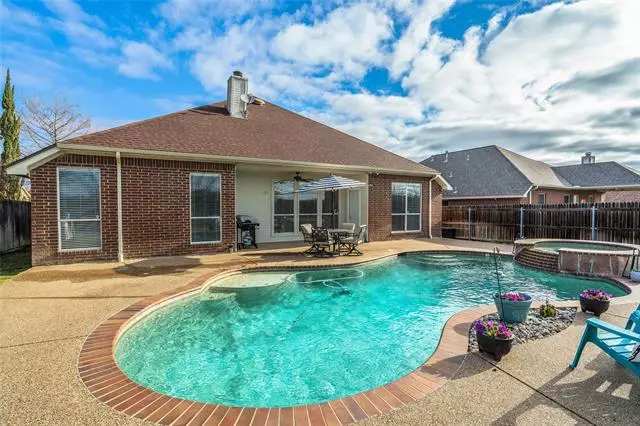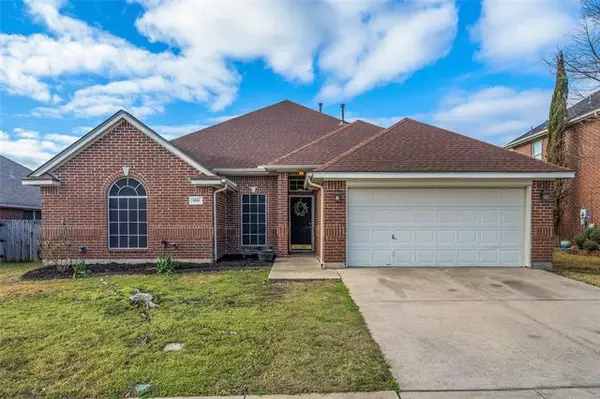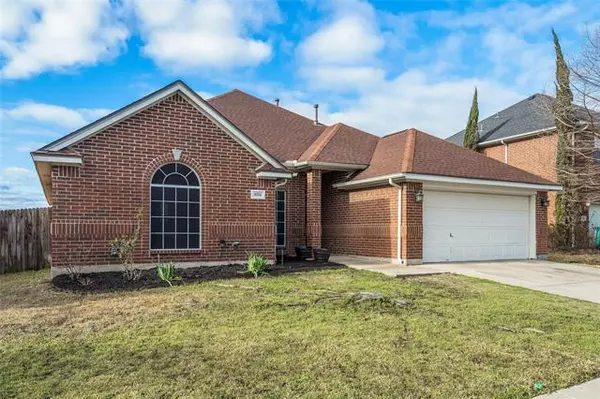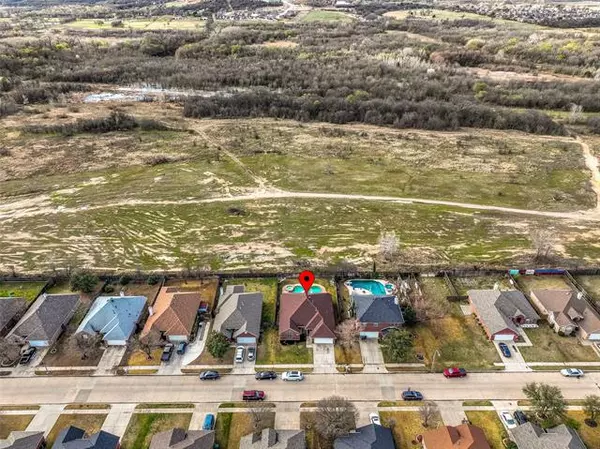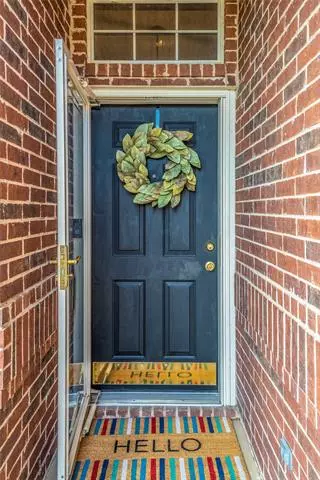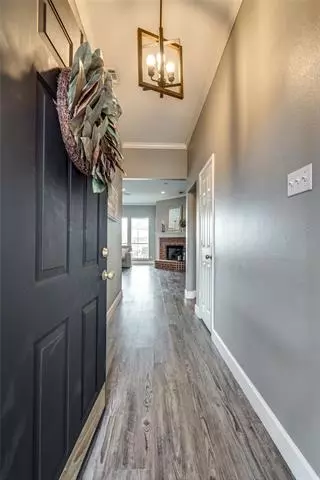$397,900
For more information regarding the value of a property, please contact us for a free consultation.
4 Beds
2 Baths
1,993 SqFt
SOLD DATE : 04/21/2022
Key Details
Property Type Single Family Home
Sub Type Single Family Residence
Listing Status Sold
Purchase Type For Sale
Square Footage 1,993 sqft
Price per Sqft $199
Subdivision River Trails Add
MLS Listing ID 20015606
Sold Date 04/21/22
Style Traditional
Bedrooms 4
Full Baths 2
HOA Y/N None
Year Built 1999
Annual Tax Amount $6,004
Lot Size 7,056 Sqft
Acres 0.162
Property Description
MULTIPLE OFFERS RECEIVED, highest & best due tonight 3.27 by 8PM. Your backyard oasis is an entertainer's dream with a large pool & attached heated spa plus gate access to the picturesque greenbelt and forest behind you. This well-maintained home highlights an open concept living space centered around a cozy brick fireplace. The eat-in gourmet kitchen features an abundance of cabinets and counter space that create a perfect workstation for all your culinary delights. The master retreat is tucked away for maximum privacy & includes a spa-like garden tub, dual vanities & oversized walk-in closet. This split bedroom home includes three secondary bedrooms with a centrally located full-size shared bathroom. The storage bump out in the garage is perfect for storing all your extras. Zoned to HEB ISD, walking distance to River Trails Elementary, and conveniently located near a variety of shopping and dining opportunities. Be the first to see this wonderful property because it won't last long.
Location
State TX
County Tarrant
Community Jogging Path/Bike Path, Park, Playground
Direction From I-820 S take exit 25 for Trinity Blvd. Turn left onto Trinity Blvd. Turn right onto Salado Trail. Turn left onto San Joaquin Trail. Turn right onto Tiber Trail. Turn left onto Saranac Trail and the home will be on the right.
Rooms
Dining Room 1
Interior
Interior Features Cable TV Available, Decorative Lighting, Eat-in Kitchen, Open Floorplan, Pantry, Walk-In Closet(s)
Heating Central
Cooling Electric
Flooring Vinyl
Fireplaces Number 1
Fireplaces Type Brick, Gas, Gas Logs, Gas Starter, Living Room, Masonry
Appliance Dishwasher, Disposal, Gas Oven, Microwave, Plumbed For Gas in Kitchen
Heat Source Central
Laundry Electric Dryer Hookup, Utility Room, Full Size W/D Area, Washer Hookup
Exterior
Exterior Feature Covered Patio/Porch, Rain Gutters
Garage Spaces 2.0
Fence Wood
Pool Gunite, In Ground, Outdoor Pool, Pool Sweep, Pool/Spa Combo, Other
Community Features Jogging Path/Bike Path, Park, Playground
Utilities Available City Sewer, City Water, Concrete
Roof Type Composition
Garage Yes
Private Pool 1
Building
Lot Description Adjacent to Greenbelt, Few Trees, Interior Lot, Landscaped, Sprinkler System, Subdivision
Story One
Foundation Slab
Structure Type Brick
Schools
School District Hurst-Euless-Bedford Isd
Others
Ownership See Offer Instructions
Acceptable Financing Cash, Conventional, FHA, VA Loan
Listing Terms Cash, Conventional, FHA, VA Loan
Financing Conventional
Special Listing Condition Survey Available
Read Less Info
Want to know what your home might be worth? Contact us for a FREE valuation!

Our team is ready to help you sell your home for the highest possible price ASAP

©2025 North Texas Real Estate Information Systems.
Bought with Abdelmaseeh Rizk • Keller Williams Realty-FM
18333 Preston Rd # 100, Dallas, TX, 75252, United States


