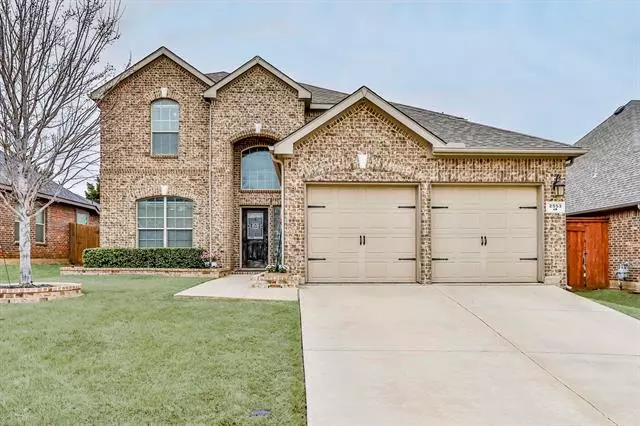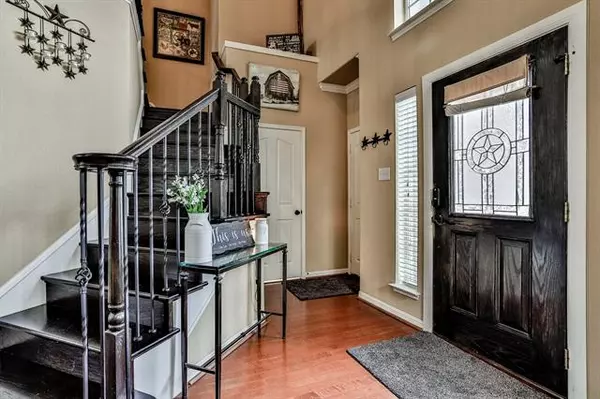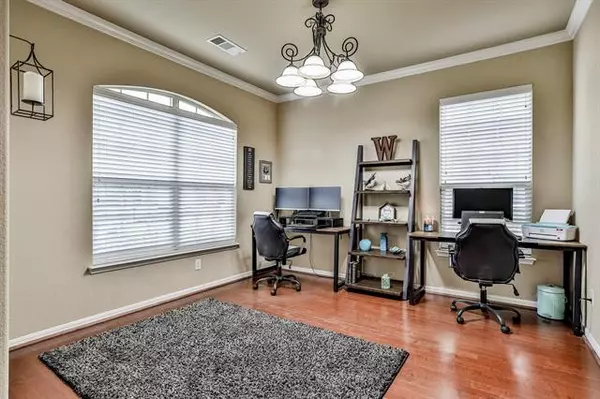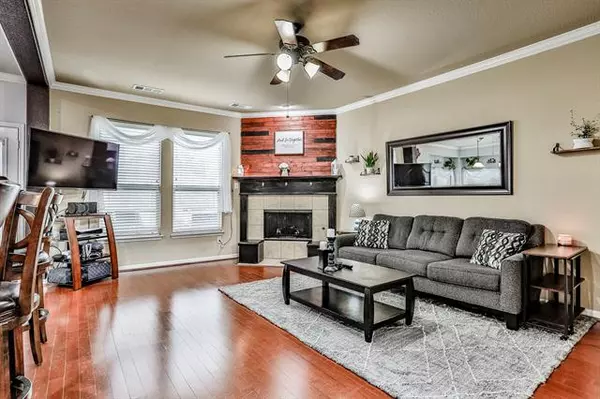$439,900
For more information regarding the value of a property, please contact us for a free consultation.
4 Beds
3 Baths
2,581 SqFt
SOLD DATE : 04/22/2022
Key Details
Property Type Single Family Home
Sub Type Single Family Residence
Listing Status Sold
Purchase Type For Sale
Square Footage 2,581 sqft
Price per Sqft $170
Subdivision Oak Creek Trails
MLS Listing ID 20013729
Sold Date 04/22/22
Style Contemporary/Modern,Traditional
Bedrooms 4
Full Baths 2
Half Baths 1
HOA Fees $18
HOA Y/N Mandatory
Year Built 2010
Lot Size 5,532 Sqft
Acres 0.127
Property Description
Wonderful 4 bedroom home with a pool-table sized game room & Media room with surround sound, located in golf community minutes from 2 freeways, shopping, restaurants, & entertainment. Extended wood flooring covers the majority of the lower floor including the master and walk in closet. Going up the beautiful rod iron & wood step 2 level staircase, you see that the game room has wood floors also. Crown molding throughout the house. Tall cabinets adorn the open kitchen along with granite countertops, gas cooktop, oven with new computer board, new stainless LG dishwasher and microwave. Seat several at the breakfast bar & more in the breakfast area encased by windows and a window seat. New carpeting for secondary bedrooms & Media. Mesh WiFi, Nest doorbell, lock, cameras and thermostat. Lots of storage. Enjoy the backyard's great covered patio & extended patio surrounded by 8 ft tall board on board wood fencing and brick. Recent 30 yr roof. Community pool & playground. Low electric bills.
Location
State TX
County Denton
Community Community Pool, Golf, Playground, Sidewalks
Direction From Hwy 114, exit Double Eagle Blvd, go left on Fire Ridge Dr, Left on Flowing Springs Dr. From Hwy 156, go right on Double Eagle Blvd, Rt on Fire Ridge Dr, and Left on Flowing Springs DR.
Rooms
Dining Room 2
Interior
Interior Features Flat Screen Wiring, Granite Counters, High Speed Internet Available, Open Floorplan, Pantry, Sound System Wiring, Walk-In Closet(s)
Heating Central, Fireplace(s), Natural Gas
Cooling Ceiling Fan(s), Central Air, Electric
Flooring Carpet, Ceramic Tile, Wood
Fireplaces Number 1
Fireplaces Type Gas Logs, Gas Starter, Wood Burning
Appliance Dishwasher, Disposal, Electric Oven, Gas Cooktop, Gas Water Heater, Microwave, Plumbed for Ice Maker
Heat Source Central, Fireplace(s), Natural Gas
Laundry Full Size W/D Area
Exterior
Exterior Feature Covered Patio/Porch, Rain Gutters, Private Yard
Garage Spaces 2.0
Fence Back Yard, Brick, Fenced, High Fence, Wood
Community Features Community Pool, Golf, Playground, Sidewalks
Utilities Available City Sewer, City Water, Curbs
Roof Type Composition
Garage Yes
Building
Lot Description Few Trees, Landscaped, Sprinkler System
Story Two
Foundation Slab
Structure Type Brick,Siding
Schools
School District Northwest Isd
Others
Restrictions Other
Ownership Brandon K Wigginton, Michelle M. Wigginton
Acceptable Financing Cash, Conventional, VA Loan
Listing Terms Cash, Conventional, VA Loan
Financing Conventional
Special Listing Condition Survey Available
Read Less Info
Want to know what your home might be worth? Contact us for a FREE valuation!

Our team is ready to help you sell your home for the highest possible price ASAP

©2025 North Texas Real Estate Information Systems.
Bought with Christie Herron • Coldwell Banker Realty
18333 Preston Rd # 100, Dallas, TX, 75252, United States







