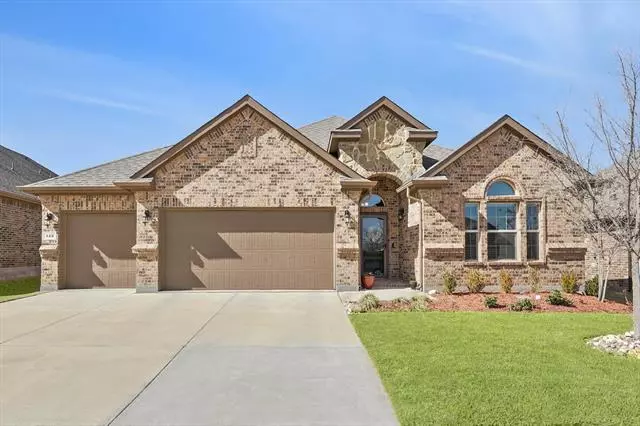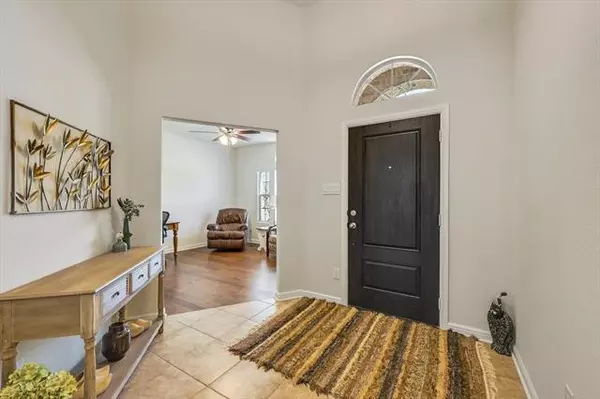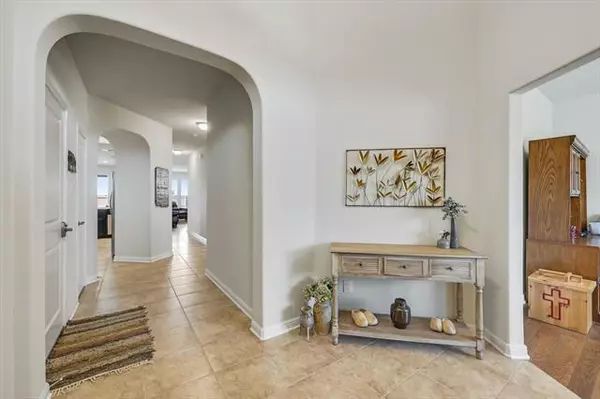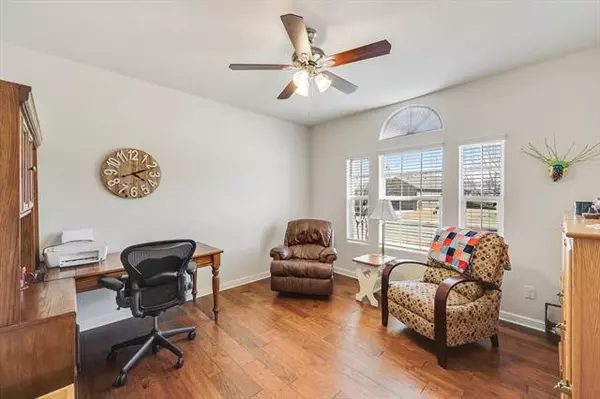$379,900
For more information regarding the value of a property, please contact us for a free consultation.
3 Beds
2 Baths
2,021 SqFt
SOLD DATE : 04/25/2022
Key Details
Property Type Single Family Home
Sub Type Single Family Residence
Listing Status Sold
Purchase Type For Sale
Square Footage 2,021 sqft
Price per Sqft $187
Subdivision Bar C Ranch
MLS Listing ID 20016114
Sold Date 04/25/22
Style Traditional
Bedrooms 3
Full Baths 2
HOA Fees $36/ann
HOA Y/N Mandatory
Year Built 2018
Annual Tax Amount $7,298
Lot Size 6,969 Sqft
Acres 0.16
Property Description
*Multiple Offers-Showings end Tues at 4pm, Offers due by 6pm**YOU'LL SWEAR IT'S BRAND NEW THE MINUTE YOU STEP INSIDE! Truly a Rare find, this beautiful home features 3 bedrooms plus an office, 2 baths, and a 3 car garage. The popular Canyon Falls III floorplan features open concept living with additional upgrades made by seller. Spacious living room with gas fireplace & Dining room that opens to a large kitchen with a skylight and granite counters, SS gas cooktop and appliances, breakfast bar & large walk in pantry. Expansive private master at the back of the home with large ensuite bath with a garden tub & dual vanities, plus a and huge closet. Good sized 2ndary bedrooms and large office add to this winning combination. Beautiful backyard with serene extended covered patio is ready for you to unwind after a long day. Walking distance to the community pool & playground, Located near schools, freeways, and shopping for the best in convenient living.
Location
State TX
County Tarrant
Community Club House, Community Pool, Playground
Direction Bailey Boswell to Comanche Springs to running water
Rooms
Dining Room 2
Interior
Interior Features Cable TV Available, Decorative Lighting, Eat-in Kitchen, Granite Counters, High Speed Internet Available, Kitchen Island, Open Floorplan, Pantry, Sound System Wiring, Walk-In Closet(s)
Heating Central, Fireplace(s)
Cooling Ceiling Fan(s), Central Air, Electric
Flooring Carpet, Ceramic Tile, Wood
Fireplaces Number 1
Fireplaces Type Gas Starter, Living Room
Appliance Dishwasher, Disposal, Electric Oven, Gas Cooktop, Gas Water Heater, Microwave, Plumbed for Ice Maker, Vented Exhaust Fan
Heat Source Central, Fireplace(s)
Laundry Utility Room, Full Size W/D Area
Exterior
Exterior Feature Covered Patio/Porch, Rain Gutters
Garage Spaces 3.0
Fence Wood
Community Features Club House, Community Pool, Playground
Utilities Available Cable Available, City Sewer, City Water, Concrete, Curbs, Electricity Connected, Individual Water Meter, Sidewalk
Roof Type Composition
Garage Yes
Building
Lot Description Interior Lot, Landscaped, Subdivision
Story One
Foundation Slab
Structure Type Brick
Schools
School District Eagle Mt-Saginaw Isd
Others
Ownership Dan Kuik, Christine Kuik
Acceptable Financing Cash, Conventional, FHA, VA Loan
Listing Terms Cash, Conventional, FHA, VA Loan
Financing Conventional
Read Less Info
Want to know what your home might be worth? Contact us for a FREE valuation!

Our team is ready to help you sell your home for the highest possible price ASAP

©2024 North Texas Real Estate Information Systems.
Bought with Thu Hoang • Citiwide Properties Corp.

18333 Preston Rd # 100, Dallas, TX, 75252, United States







