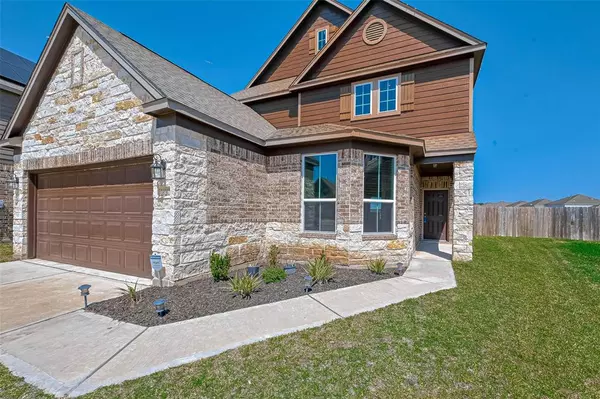$300,000
For more information regarding the value of a property, please contact us for a free consultation.
3 Beds
2.1 Baths
2,406 SqFt
SOLD DATE : 04/28/2022
Key Details
Property Type Single Family Home
Listing Status Sold
Purchase Type For Sale
Square Footage 2,406 sqft
Price per Sqft $135
Subdivision Breckenridge Park Sec 2
MLS Listing ID 15396724
Sold Date 04/28/22
Style Traditional
Bedrooms 3
Full Baths 2
Half Baths 1
HOA Fees $31/ann
HOA Y/N 1
Year Built 2019
Annual Tax Amount $6,510
Tax Year 2021
Lot Size 6,680 Sqft
Acres 0.1534
Property Description
Charming home in Breckenridge Park situated on premium cul-de-sac lot w/ no back neighbors. Relax on the covered back patio and enjoy the view! Chef's delight kitchen w/ granite counters is open to the family room which overlooks the great backyard. Entertaining is a breeze between the breakfast nook & formal dining room! Extra rm downstairs (adjacent to half bath) could be used as formal study or as possible 4th bedroom. Primary retreat is located upstairs w/ walk-in closet! Primary bathroom features dual sinks, separate tub & separate shower. Two secondary bedrooms, 2nd full bathroom, laundry room & gameroom are also upstairs. Tankless water heater! Refrigerator stays! Exterior includes brick on all 4 sides of house, stone on front & some cement board too. One of the biggest yards in the neighborhood! NEW auto garage door opener. Per seller, roof is 30 yr roof. Easy access commuter roads (99 & Hardy Toll). Short distance to shopping/restaurants in Old Town Spring/Woodlands Mall.
Location
State TX
County Harris
Area Spring East
Rooms
Bedroom Description 1 Bedroom Down - Not Primary BR,Primary Bed - 2nd Floor,Walk-In Closet
Other Rooms Breakfast Room, Den, Formal Dining, Gameroom Up, Home Office/Study, Living Area - 1st Floor, Utility Room in House
Master Bathroom Half Bath, Primary Bath: Double Sinks, Primary Bath: Separate Shower, Primary Bath: Soaking Tub, Secondary Bath(s): Tub/Shower Combo
Den/Bedroom Plus 4
Kitchen Kitchen open to Family Room
Interior
Interior Features Refrigerator Included
Heating Central Gas, Zoned
Cooling Central Electric, Zoned
Flooring Carpet, Tile
Exterior
Exterior Feature Back Green Space, Back Yard Fenced, Covered Patio/Deck
Parking Features Attached Garage
Garage Spaces 2.0
Garage Description Auto Garage Door Opener, Double-Wide Driveway
Roof Type Composition
Private Pool No
Building
Lot Description Cul-De-Sac, Greenbelt, Subdivision Lot
Story 2
Foundation Slab
Water Water District
Structure Type Brick,Cement Board,Stone
New Construction No
Schools
Elementary Schools Gloria Marshall Elementary School
Middle Schools Ricky C Bailey M S
High Schools Spring High School
School District 48 - Spring
Others
Senior Community No
Restrictions Deed Restrictions
Tax ID 139-228-002-0010
Tax Rate 2.8117
Disclosures Mud, Sellers Disclosure
Special Listing Condition Mud, Sellers Disclosure
Read Less Info
Want to know what your home might be worth? Contact us for a FREE valuation!

Our team is ready to help you sell your home for the highest possible price ASAP

Bought with Opendoor Brokerage, LLC
18333 Preston Rd # 100, Dallas, TX, 75252, United States







