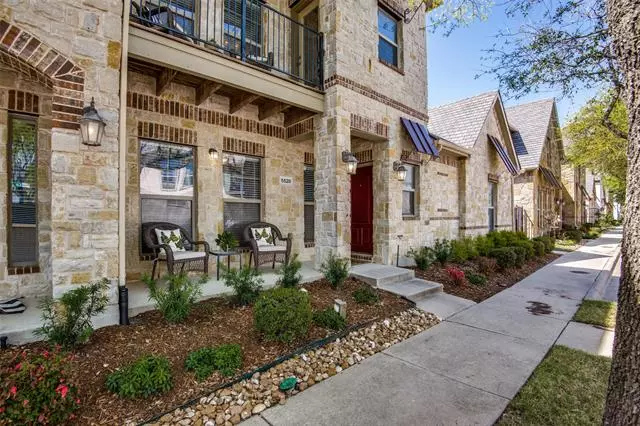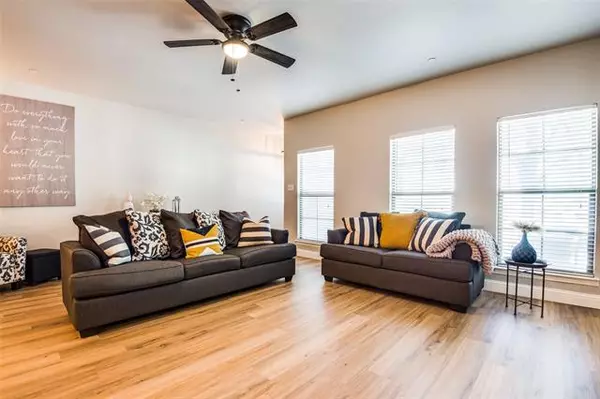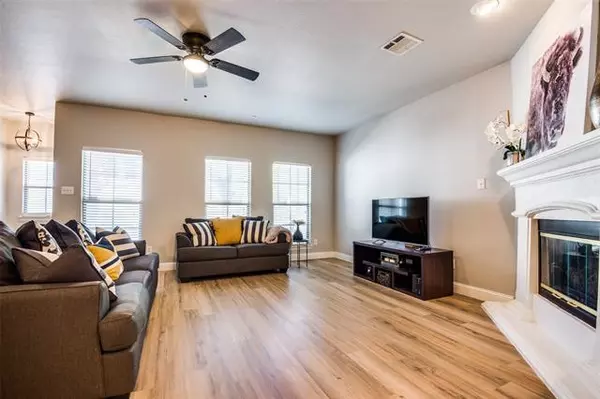$389,000
For more information regarding the value of a property, please contact us for a free consultation.
3 Beds
3 Baths
2,182 SqFt
SOLD DATE : 05/12/2022
Key Details
Property Type Townhouse
Sub Type Townhouse
Listing Status Sold
Purchase Type For Sale
Square Footage 2,182 sqft
Price per Sqft $178
Subdivision Hemmingway At Craig Ranch Ph 1
MLS Listing ID 20028056
Sold Date 05/12/22
Style Traditional
Bedrooms 3
Full Baths 2
Half Baths 1
HOA Fees $339/mo
HOA Y/N Mandatory
Year Built 2006
Annual Tax Amount $5,532
Lot Size 1,742 Sqft
Acres 0.04
Property Description
**Multiple Offers - offer deadline -April 12th @ Noon. You will feel right at home in this immaculate two story, townhome which offers an open floor plan. The living room, showcasing a cozy fireplace, opens to a dreamy kitchen with breakfast bar and large dining room great for entertaining. Unwind in the spacious, primary bedroom with a spa-like en suite bathroom, complete with a double sink vanity, a soaking tub, a separate shower, and a large walk-in closet. The private balcony off of the primary bedroom will be a perfect spot to enjoy your morning coffee. Working remote? There's enough room for a separate office, as well as a loft that can be used as a game room. Enjoy the maintenance free and turnkey lifestyle of Craig Ranch which includes a community clubhouse and pool. There is easy access to the highly rated schools, great shopping, dining and Sam Rayburn Tollway. Welcome Home!Buyer & Buyer's agent to verify all information including square ft, taxes, HOA, etc.
Location
State TX
County Collin
Community Club House, Greenbelt, Pool, Sidewalks
Direction From 121 West, turn RIGHT on Custer, turn RIGHT on Whitehead, turn RIGHT on Conch Train Rd - house will be on right hand side.
Rooms
Dining Room 1
Interior
Interior Features Decorative Lighting, Double Vanity, Eat-in Kitchen, Granite Counters, High Speed Internet Available, Kitchen Island, Loft, Open Floorplan, Pantry, Walk-In Closet(s)
Heating Central, Electric, Fireplace(s)
Cooling Ceiling Fan(s), Central Air, Electric
Flooring Carpet, Ceramic Tile, Vinyl
Fireplaces Number 1
Fireplaces Type Gas Logs
Appliance Dishwasher, Disposal, Gas Range, Microwave
Heat Source Central, Electric, Fireplace(s)
Laundry Gas Dryer Hookup, Utility Room, Washer Hookup
Exterior
Exterior Feature Balcony
Garage Spaces 2.0
Fence None
Community Features Club House, Greenbelt, Pool, Sidewalks
Utilities Available City Sewer, City Water
Roof Type Composition
Garage Yes
Private Pool 1
Building
Lot Description Few Trees, Greenbelt, Landscaped
Story Two
Foundation Slab
Structure Type Rock/Stone,Stone Veneer
Schools
School District Frisco Isd
Others
Restrictions Unknown Encumbrance(s)
Ownership See Tax Records
Acceptable Financing Cash, Conventional, FHA, Lease Back
Listing Terms Cash, Conventional, FHA, Lease Back
Financing Conventional
Read Less Info
Want to know what your home might be worth? Contact us for a FREE valuation!

Our team is ready to help you sell your home for the highest possible price ASAP

©2025 North Texas Real Estate Information Systems.
Bought with Tammy Goodman • North Point Realty
18333 Preston Rd # 100, Dallas, TX, 75252, United States







