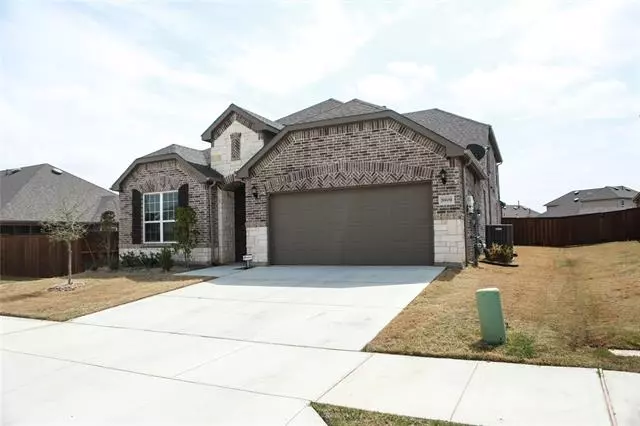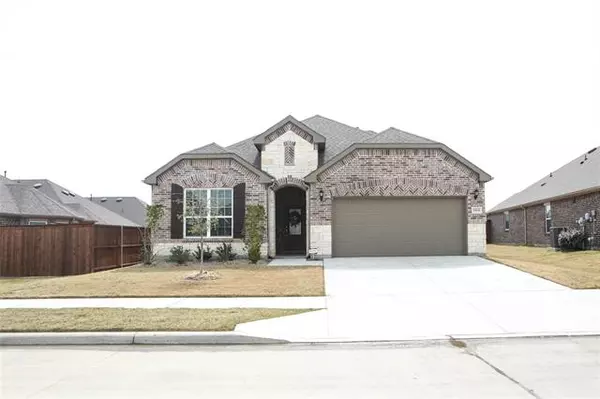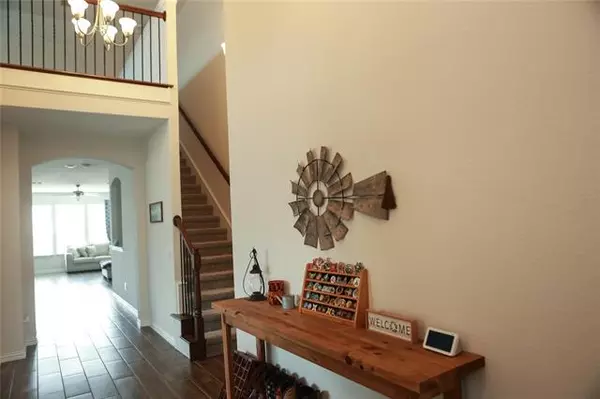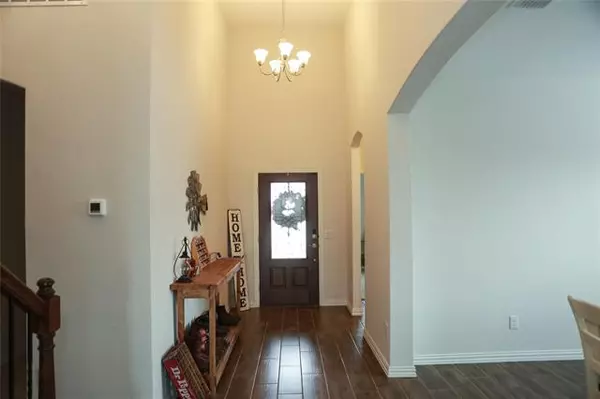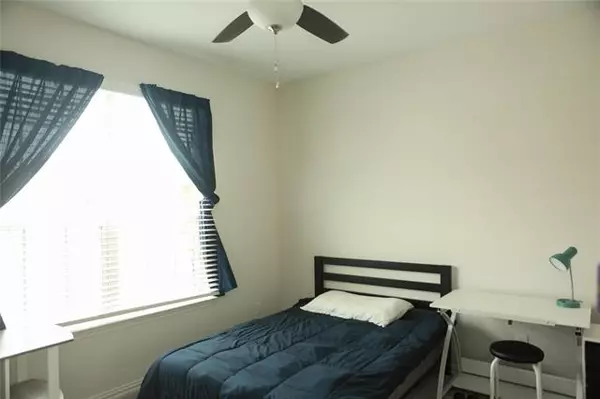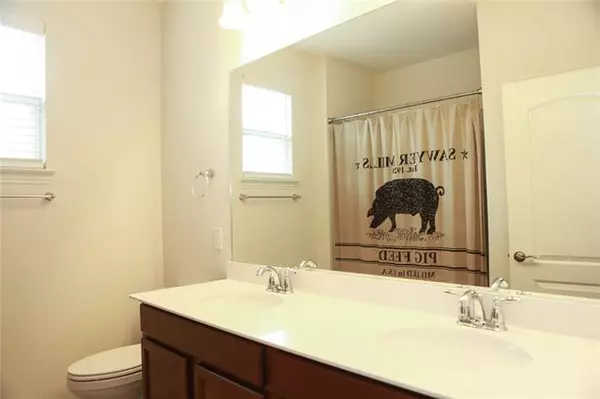$500,000
For more information regarding the value of a property, please contact us for a free consultation.
4 Beds
3 Baths
3,171 SqFt
SOLD DATE : 05/13/2022
Key Details
Property Type Single Family Home
Sub Type Single Family Residence
Listing Status Sold
Purchase Type For Sale
Square Footage 3,171 sqft
Price per Sqft $157
Subdivision Fossil Crk
MLS Listing ID 20026200
Sold Date 05/13/22
Bedrooms 4
Full Baths 3
HOA Fees $33/ann
HOA Y/N Mandatory
Year Built 2019
Annual Tax Amount $11,456
Lot Size 8,799 Sqft
Acres 0.202
Property Description
Must See! This house has had one owner and is still in New Condition. Large back yard provides plenty of room for a pool or play areas for kids or pets. Take advantage of open floor plan on the first level. Natural light, Kitchen Island, Quartz countertops, Recessed Lighting, Stainless appliances, ample cabinet space, and Full size gas range all make this kitchen a great find. Fridge and the dining room table conveys with the house! Office nook just off the living room for homework projects or working from home. Front Room can work as Gym or Large office space. Split Bedrooms on lower level. Large family room upstairs with adjacent bedrooms and 3rd bath. This house has the room you want as well as Easy access to I35 or 820. Large solar array meets much of the homes energy needs and adds extra value. Come take a look before it is gone! All Information and measurements to be verified by buyer. Documents on Transaction Desk.
Location
State TX
County Tarrant
Direction From N. Loop 820 take N. Riverside Dr north to Esker Dr.Turn Left on Esker DrTurn Left on Coppermill RdTurn Right on Iron Creek Rd. it will be the first house on the left.
Rooms
Dining Room 2
Interior
Interior Features Built-in Features, Cable TV Available, High Speed Internet Available, Kitchen Island, Open Floorplan
Heating Natural Gas
Cooling Electric
Flooring Carpet, Ceramic Tile
Equipment Irrigation Equipment, Satellite Dish, Other
Appliance Built-in Gas Range, Electric Oven, Microwave, Vented Exhaust Fan, Water Filter
Heat Source Natural Gas
Laundry Electric Dryer Hookup, Utility Room, Full Size W/D Area, Washer Hookup
Exterior
Exterior Feature Covered Patio/Porch, Rain Gutters
Garage Spaces 2.0
Fence Back Yard, Wood
Utilities Available City Sewer, City Water, Concrete, Curbs
Roof Type Composition
Garage Yes
Building
Lot Description Landscaped, Lrg. Backyard Grass, Sprinkler System
Story Two
Foundation Slab
Structure Type Brick
Schools
School District Eagle Mt-Saginaw Isd
Others
Financing Conventional
Read Less Info
Want to know what your home might be worth? Contact us for a FREE valuation!

Our team is ready to help you sell your home for the highest possible price ASAP

©2025 North Texas Real Estate Information Systems.
Bought with Jay Carreon • Home Search Help Realty
18333 Preston Rd # 100, Dallas, TX, 75252, United States


