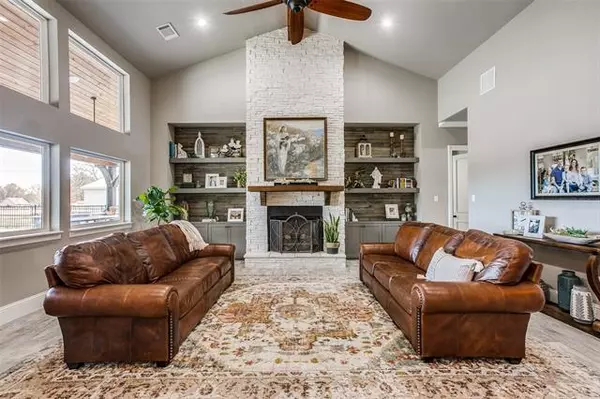$1,700,000
For more information regarding the value of a property, please contact us for a free consultation.
5 Beds
4 Baths
5,700 SqFt
SOLD DATE : 05/12/2022
Key Details
Property Type Single Family Home
Sub Type Single Family Residence
Listing Status Sold
Purchase Type For Sale
Square Footage 5,700 sqft
Price per Sqft $298
Subdivision Kiowa Trail Estates
MLS Listing ID 20015499
Sold Date 05/12/22
Style Traditional
Bedrooms 5
Full Baths 3
Half Baths 1
HOA Y/N None
Year Built 2016
Annual Tax Amount $14,393
Lot Size 2.000 Acres
Acres 2.0
Property Description
Immaculately maintained custom home on secluded 2 acres in Argyle! Inside you will find 5 bedrooms, 3.5 baths, TONS of living space & storage, huge upstairs game room, hidden storage space & playroom behind bookshelf, 2 secondary bedrooms on 1st floor, and office! Outdoor features include 3-car garage, 40x50 workshop & basketball court added 2022, firepit, outdoor kitchen & living space, Jellyfish lighting & sparkling pool & spa! Upgrades & amenities include wood-look tiling, extensive crown molding, full home Sonos system, beamed ceilings, tons of built-ins, full entertaining bar adjoined to the kitchen, master retreat with free-standing tub & huge walk-in closet, and MORE! Chef's kitchen boasts a large island with breakfast bar, abundance of bright white cabinetry, granite countertops with subway tile backsplash, and open dining area. MUST SEE in person to admire all of the truly unique features and finishes this home has to offer! 1.633 TAX RATE!
Location
State TX
County Denton
Direction Head East on Brush Creek Road from US 377. Left on Kiowa Trail. Home is on your right!
Rooms
Dining Room 1
Interior
Interior Features Built-in Features, Cable TV Available, Decorative Lighting, Dry Bar, Eat-in Kitchen, Flat Screen Wiring, Granite Counters, High Speed Internet Available, Kitchen Island, Loft, Open Floorplan, Pantry, Sound System Wiring, Vaulted Ceiling(s), Walk-In Closet(s)
Heating Central, Electric
Cooling Ceiling Fan(s), Central Air, Electric
Flooring Carpet, Ceramic Tile
Fireplaces Number 1
Fireplaces Type Family Room, Living Room, Stone, Wood Burning
Appliance Dishwasher, Disposal, Electric Cooktop, Electric Oven, Electric Water Heater, Microwave, Vented Exhaust Fan
Heat Source Central, Electric
Laundry Electric Dryer Hookup, Full Size W/D Area, Washer Hookup
Exterior
Exterior Feature Attached Grill, Basketball Court, Covered Patio/Porch, Rain Gutters, Lighting, Outdoor Grill, Outdoor Kitchen, Outdoor Living Center, Storage
Garage Spaces 3.0
Fence Back Yard, Fenced, Front Yard, Full, Gate, Pipe, Wire
Pool Heated, In Ground, Outdoor Pool, Pool Sweep, Pool/Spa Combo
Utilities Available Aerobic Septic, City Sewer
Roof Type Composition
Garage Yes
Private Pool 1
Building
Lot Description Acreage, Few Trees, Interior Lot, Landscaped, Lrg. Backyard Grass, Sprinkler System
Story Two
Foundation Slab
Structure Type Brick,Rock/Stone,Siding,Wood,Other
Schools
School District Argyle Isd
Others
Ownership Tax Rolls
Financing Conventional
Special Listing Condition Aerial Photo, Survey Available
Read Less Info
Want to know what your home might be worth? Contact us for a FREE valuation!

Our team is ready to help you sell your home for the highest possible price ASAP

©2025 North Texas Real Estate Information Systems.
Bought with Stephanie Wilson • Magnolia Realty Argyle
18333 Preston Rd # 100, Dallas, TX, 75252, United States







