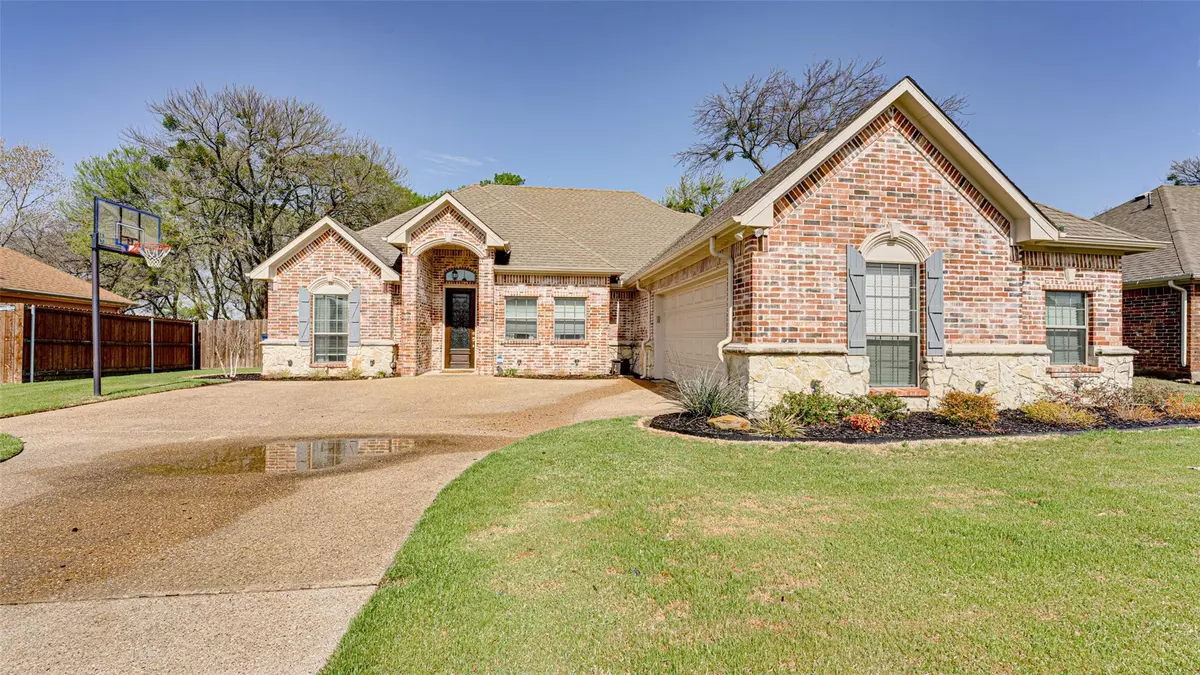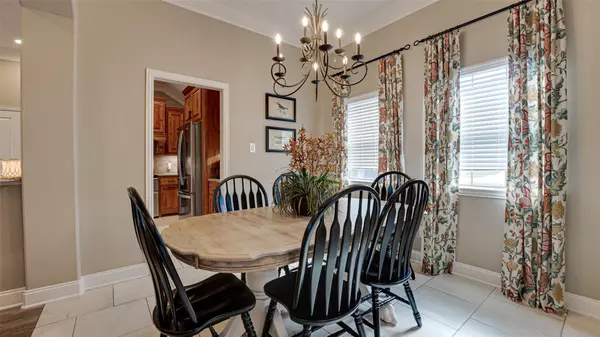$400,000
For more information regarding the value of a property, please contact us for a free consultation.
3 Beds
2 Baths
2,078 SqFt
SOLD DATE : 05/19/2022
Key Details
Property Type Single Family Home
Sub Type Single Family Residence
Listing Status Sold
Purchase Type For Sale
Square Footage 2,078 sqft
Price per Sqft $192
Subdivision Sleepy Hollow Manor
MLS Listing ID 20018841
Sold Date 05/19/22
Style Traditional
Bedrooms 3
Full Baths 2
HOA Y/N None
Year Built 2004
Annual Tax Amount $6,300
Lot Size 0.332 Acres
Acres 0.332
Property Description
*Multiple offers received. Offer deadline set for Tuesday, April 5th at 5:00pm.* Well maintained, multiple upgrades and POOL make this home a must see! Tasteful stone and brick exterior with cast stone accents creates wonderful curb appeal. Fully functional open layout with office! Cast stone fireplace. Separate dining area. Kitchen includes breakfast bar and an eat-in area. Spacious guest bedrooms. Secluded master with ensuite featuring dual sinks, garden tub, seperate shower, and walk-in closet with custom built-ins. Updates include: 2018- Flooring, exterior & interior paint, trim, office wainscoting, LED lighting throughout, kitchen appliances, closet built ins, toilets and laundry cabinets. 2019- Gutters, backyard shed, flagstone patio, landscaping, firepit area, garage epoxy floor, garage built in cabinets, and exterior shutters. 2020- Outdoor stereo system, and horseshoe pits. Enjoy time spent in the spectacular backyard with large patio area and pool!
Location
State TX
County Ellis
Community Curbs, Sidewalks
Direction From Ennis Ave: Turn right onto N Sherman St, turn left onto W Gilmer, turn right onto N Preston St, turn left onto Park St, turn right onto Woodcrest Dr, home on the left.
Rooms
Dining Room 2
Interior
Interior Features Cable TV Available, Decorative Lighting, Eat-in Kitchen, Granite Counters, High Speed Internet Available, Open Floorplan, Pantry, Walk-In Closet(s)
Heating Central, Natural Gas
Cooling Central Air, Gas
Flooring Carpet, Ceramic Tile, Wood
Fireplaces Number 1
Fireplaces Type Gas Logs, Living Room, Masonry
Appliance Dishwasher, Disposal, Electric Oven, Gas Water Heater, Microwave
Heat Source Central, Natural Gas
Laundry Utility Room, Full Size W/D Area
Exterior
Exterior Feature Covered Patio/Porch, Fire Pit, Rain Gutters, Lighting
Garage Spaces 2.0
Fence Wood
Pool In Ground
Community Features Curbs, Sidewalks
Utilities Available City Sewer, City Water, Concrete, Curbs, Sidewalk
Roof Type Composition
Garage Yes
Private Pool 1
Building
Lot Description Interior Lot, Landscaped, Lrg. Backyard Grass
Story One
Foundation Slab
Structure Type Brick,Siding
Schools
School District Ennis Isd
Others
Ownership Adam & Haley Hejny
Acceptable Financing Cash, Conventional, FHA, VA Loan
Listing Terms Cash, Conventional, FHA, VA Loan
Financing Conventional
Special Listing Condition Aerial Photo
Read Less Info
Want to know what your home might be worth? Contact us for a FREE valuation!

Our team is ready to help you sell your home for the highest possible price ASAP

©2025 North Texas Real Estate Information Systems.
Bought with Megan Wilson • Ebby Halliday, REALTORS/FM
18333 Preston Rd # 100, Dallas, TX, 75252, United States







