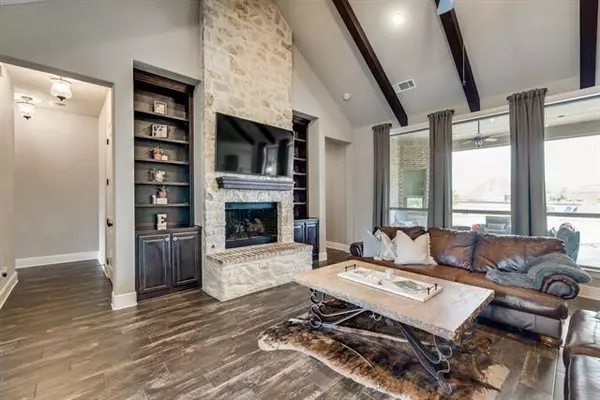$1,100,000
For more information regarding the value of a property, please contact us for a free consultation.
5 Beds
5 Baths
4,115 SqFt
SOLD DATE : 05/16/2022
Key Details
Property Type Single Family Home
Sub Type Single Family Residence
Listing Status Sold
Purchase Type For Sale
Square Footage 4,115 sqft
Price per Sqft $267
Subdivision High Point Lake Estates, Secti
MLS Listing ID 20022397
Sold Date 05/16/22
Bedrooms 5
Full Baths 4
Half Baths 1
HOA Fees $52/ann
HOA Y/N Mandatory
Year Built 2016
Annual Tax Amount $9,878
Lot Size 1.500 Acres
Acres 1.5
Property Description
Gorgeous Custom Home on 1.5 ACRE Lot! Immediately greeted w stunning views & soaring ceilings! Kitchen equipped w lrg island, leathered granite, SS appliances, built in dbl fridge, walk in pantry, & breakfast bar. Complete w wine bar & butlers pantry. Living Room features floor to ceiling stone FP, wood beams, built ins, & wall of windows w breathtaking views! Master Suite boasts wall of windows overlooking backyard, sitting area, spa like bath w tub, oversized shower w body sprays, separate vanities, & lrg walk in closets w custom built ins. Game Room creatively placed between 3 secondary bedrooms w j&j bath. Private wing w bedroom w ensuite bath. Lrg Media or Flex Room w wood beam detail & built in shelves. Backyard Oasis features POOL w water features, covered patios, fire pit, w plenty of grassy area to play!
Location
State TX
County Rockwall
Direction From Hwy 205, East on FM 548, Turn Right on Kuban Rd, Right on Lake Estates Dr, Right on Hodges Lake Dr, Right on Wincrest Dr, House on Left
Rooms
Dining Room 2
Interior
Interior Features Built-in Features, Built-in Wine Cooler, Cable TV Available, Cathedral Ceiling(s), Decorative Lighting, Dry Bar, Eat-in Kitchen, Flat Screen Wiring, Granite Counters, High Speed Internet Available, Kitchen Island, Natural Woodwork, Open Floorplan, Pantry, Vaulted Ceiling(s), Walk-In Closet(s)
Heating Central, Propane
Cooling Ceiling Fan(s), Central Air, Electric, Zoned
Flooring Carpet, Ceramic Tile, Tile
Fireplaces Number 1
Fireplaces Type Gas, Gas Logs, Gas Starter, Living Room, Stone, Wood Burning
Appliance Built-in Refrigerator, Dishwasher, Disposal, Electric Oven, Gas Cooktop, Microwave, Double Oven, Plumbed for Ice Maker
Heat Source Central, Propane
Laundry Electric Dryer Hookup, Utility Room, Full Size W/D Area, Washer Hookup
Exterior
Exterior Feature Covered Patio/Porch, Fire Pit, Rain Gutters
Garage Spaces 3.0
Fence Wrought Iron
Pool Gunite, In Ground, Outdoor Pool, Water Feature, Waterfall
Utilities Available Aerobic Septic, Co-op Water, Propane
Roof Type Composition
Garage Yes
Private Pool 1
Building
Lot Description Acreage, Few Trees, Interior Lot, Landscaped, Lrg. Backyard Grass, Sprinkler System, Subdivision
Story One
Foundation Slab
Structure Type Brick,Rock/Stone
Schools
School District Rockwall Isd
Others
Ownership Scott E Elrod & Megan Clare Elrod
Acceptable Financing Cash, Conventional
Listing Terms Cash, Conventional
Financing Conventional
Read Less Info
Want to know what your home might be worth? Contact us for a FREE valuation!

Our team is ready to help you sell your home for the highest possible price ASAP

©2025 North Texas Real Estate Information Systems.
Bought with Chris Dorward • Keller Williams Rockwall
18333 Preston Rd # 100, Dallas, TX, 75252, United States







