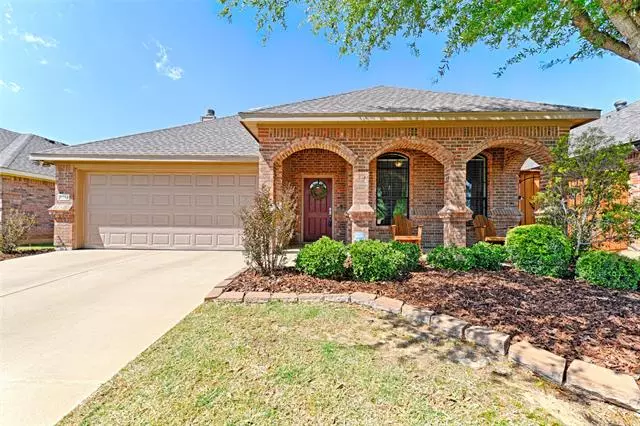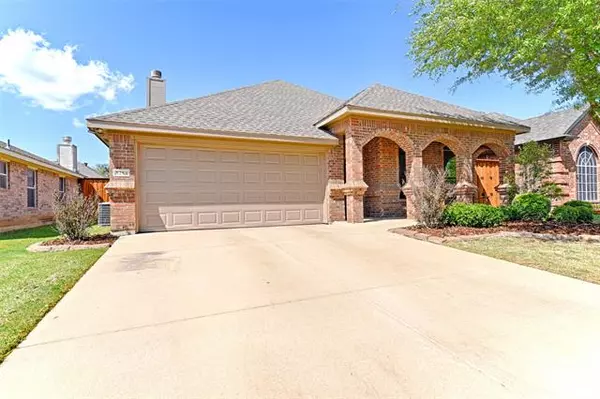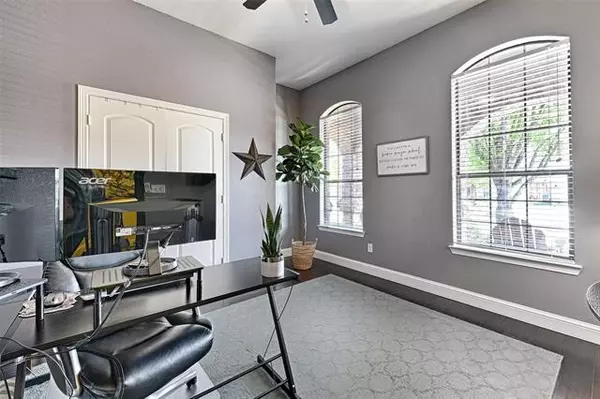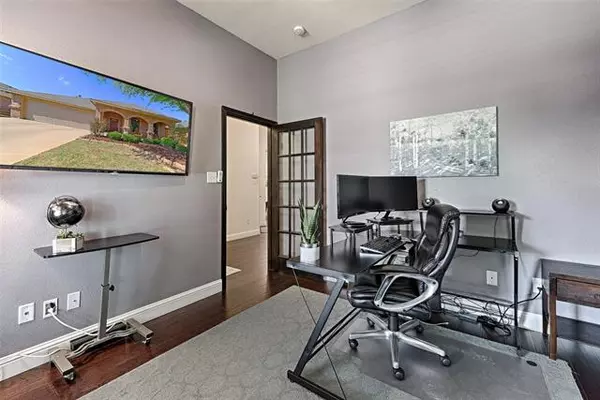$420,000
For more information regarding the value of a property, please contact us for a free consultation.
3 Beds
2 Baths
2,127 SqFt
SOLD DATE : 05/26/2022
Key Details
Property Type Single Family Home
Sub Type Single Family Residence
Listing Status Sold
Purchase Type For Sale
Square Footage 2,127 sqft
Price per Sqft $197
Subdivision Lakes Of River Trails Add
MLS Listing ID 20031085
Sold Date 05/26/22
Style Modern Farmhouse
Bedrooms 3
Full Baths 2
HOA Fees $25/qua
HOA Y/N Mandatory
Year Built 2009
Annual Tax Amount $7,166
Lot Size 5,706 Sqft
Acres 0.131
Property Description
Search address on YouTube for a video walk-thru of this home! The first opportunity to see this home is at the Open House on Saturday, April 23rd from 2p-4p. This house has the floorplan you've been looking for! Not only is it a one-story, but it has 3 bedrooms plus a large office that has a closet and can easily be converted into a 4th bedroom, playroom, gym, or whatever you'd like it to be. The split master is spacious and features a walk-in shower and jetted bathtub. The kitchen is large with granite countertops, an island and is open to the living room. The backyard fence is 8+ feet giving you plenty of privacy, and the extended back patio is the perfect place for entertaining. This home has been meticulously cared for and is ready for its new owners.
Location
State TX
County Tarrant
Community Jogging Path/Bike Path, Lake, Park, Playground
Direction Use GPS
Rooms
Dining Room 1
Interior
Interior Features Chandelier, Decorative Lighting, Eat-in Kitchen, Granite Counters, Kitchen Island, Open Floorplan, Pantry, Walk-In Closet(s)
Heating Electric
Cooling Ceiling Fan(s), Central Air, Electric
Flooring Laminate, Tile
Fireplaces Number 1
Fireplaces Type Brick, Family Room, Wood Burning
Appliance Dishwasher, Disposal, Electric Range, Microwave
Heat Source Electric
Laundry Electric Dryer Hookup, Utility Room, Full Size W/D Area
Exterior
Exterior Feature Covered Patio/Porch, Storage
Garage Spaces 2.0
Fence Wood
Community Features Jogging Path/Bike Path, Lake, Park, Playground
Utilities Available City Sewer, City Water, Sidewalk
Roof Type Composition
Garage Yes
Building
Lot Description Landscaped, Level, Sprinkler System, Subdivision
Story One
Foundation Slab
Structure Type Brick
Schools
School District Hurst-Euless-Bedford Isd
Others
Ownership Ask Agent
Acceptable Financing Cash, Conventional, FHA, Texas Vet, VA Loan
Listing Terms Cash, Conventional, FHA, Texas Vet, VA Loan
Financing Conventional
Special Listing Condition Survey Available, Utility Easement
Read Less Info
Want to know what your home might be worth? Contact us for a FREE valuation!

Our team is ready to help you sell your home for the highest possible price ASAP

©2025 North Texas Real Estate Information Systems.
Bought with Diem Vy Thi Hoang • Keller Williams Realty
18333 Preston Rd # 100, Dallas, TX, 75252, United States







