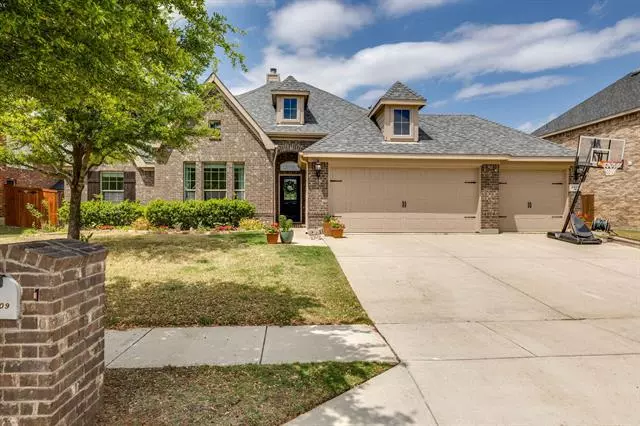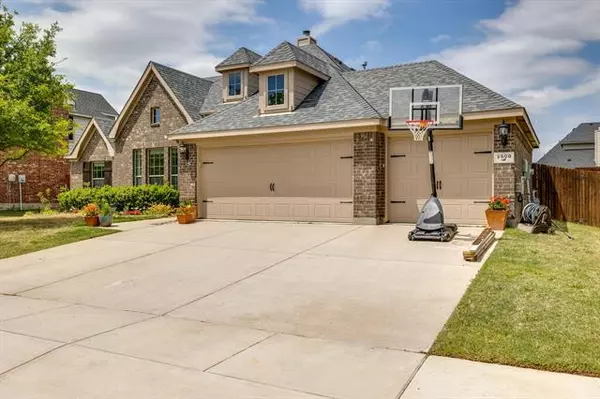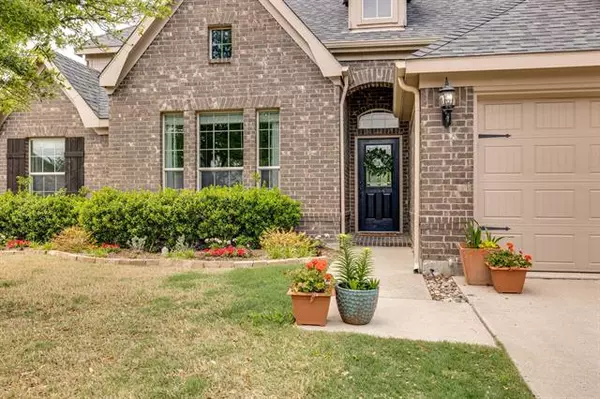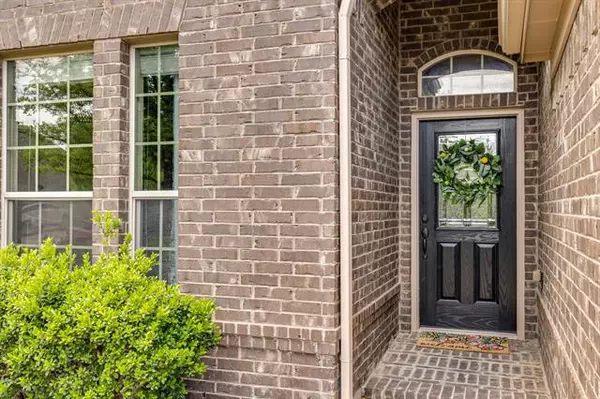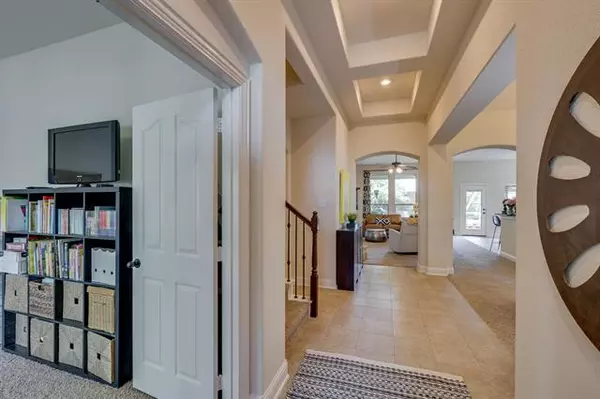$525,000
For more information regarding the value of a property, please contact us for a free consultation.
4 Beds
3 Baths
2,941 SqFt
SOLD DATE : 05/26/2022
Key Details
Property Type Single Family Home
Sub Type Single Family Residence
Listing Status Sold
Purchase Type For Sale
Square Footage 2,941 sqft
Price per Sqft $178
Subdivision Oak Creek Trails
MLS Listing ID 20044876
Sold Date 05/26/22
Style Traditional
Bedrooms 4
Full Baths 3
HOA Fees $36
HOA Y/N Mandatory
Year Built 2010
Annual Tax Amount $7,518
Lot Size 8,537 Sqft
Acres 0.196
Property Description
This gorgeous 1.5 story home with 3-car garage located in Oak Creek Trails & Northwest ISD is move-in ready and a must see! Featuring two living areas with the front living with French doors, inviting formal dining with butlers pantry, spacious family room with floor to ceiling stone gas fireplace & custom built-ins, wonderful kitchen with breakfast bar, stainless appliances, generous cabinet & counter space, cozy breakfast area, private master suite is down with sitting room that has been enclosed to make an office or nursery, master bath features garden tub, separate shower & walk-in closet, two secondary bedrooms with full bath. 4th bedroom is located upstairs with ensuite bath that would make a perfect 2nd master, game or media room. The spacious backyard is the perfect place to relax, unwind and entertain, featuring spacious partially covered extended back patio with stamped concrete, additional concrete pad & gardens. Easy access to I-35, 114 & 156. Minutes from everything!
Location
State TX
County Denton
Community Community Pool, Golf, Park, Playground
Direction From Highway 156 North - Turn Right on Double Edge Blvd, Left on Fire Ridge, Right on Maple Stream - Home is on the Left
Rooms
Dining Room 2
Interior
Interior Features Built-in Features, Cable TV Available, Decorative Lighting, High Speed Internet Available, Walk-In Closet(s)
Heating Natural Gas
Cooling Electric
Flooring Carpet, Ceramic Tile
Fireplaces Number 1
Fireplaces Type Gas Starter, Stone, Wood Burning
Appliance Dishwasher, Disposal, Electric Oven, Gas Cooktop, Microwave, Plumbed For Gas in Kitchen
Heat Source Natural Gas
Laundry Electric Dryer Hookup, Full Size W/D Area
Exterior
Exterior Feature Covered Patio/Porch, Rain Gutters
Garage Spaces 3.0
Fence Wood
Community Features Community Pool, Golf, Park, Playground
Utilities Available City Sewer, City Water, Concrete, Curbs, Individual Gas Meter, Individual Water Meter, Sidewalk
Roof Type Composition
Garage Yes
Building
Lot Description Few Trees, Interior Lot, Landscaped, Lrg. Backyard Grass, Sprinkler System
Story One and One Half
Foundation Slab
Structure Type Brick
Schools
School District Northwest Isd
Others
Ownership Roberts, Shane and Elizabeth
Acceptable Financing Cash, Conventional, FHA, VA Loan
Listing Terms Cash, Conventional, FHA, VA Loan
Financing Conventional
Read Less Info
Want to know what your home might be worth? Contact us for a FREE valuation!

Our team is ready to help you sell your home for the highest possible price ASAP

©2025 North Texas Real Estate Information Systems.
Bought with Christie Herron • Coldwell Banker Realty
18333 Preston Rd # 100, Dallas, TX, 75252, United States


